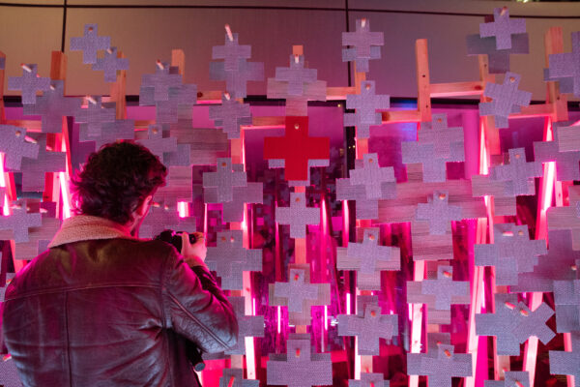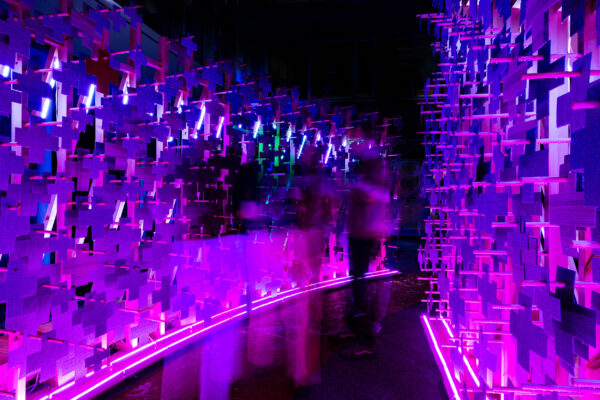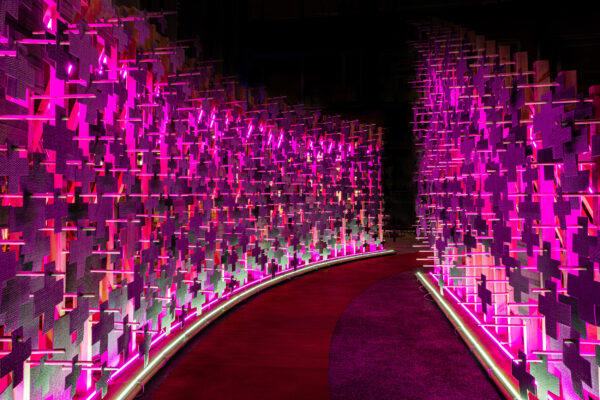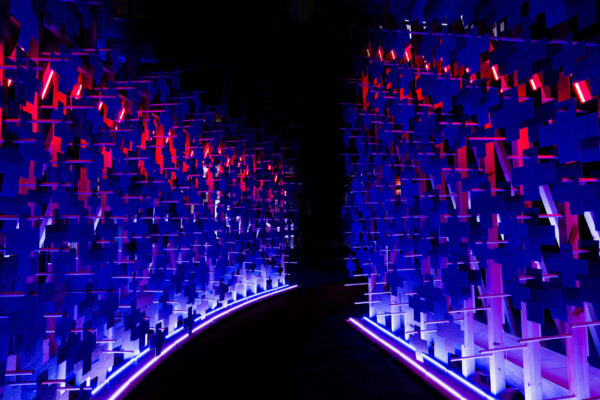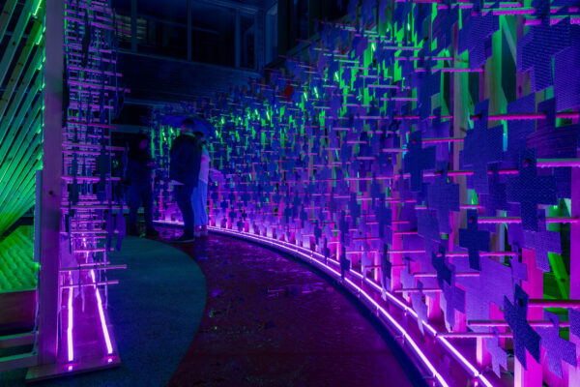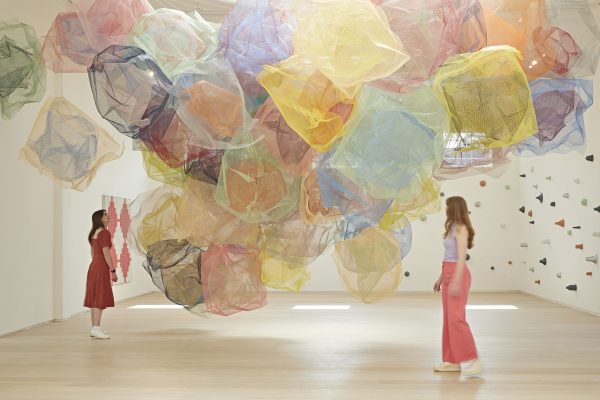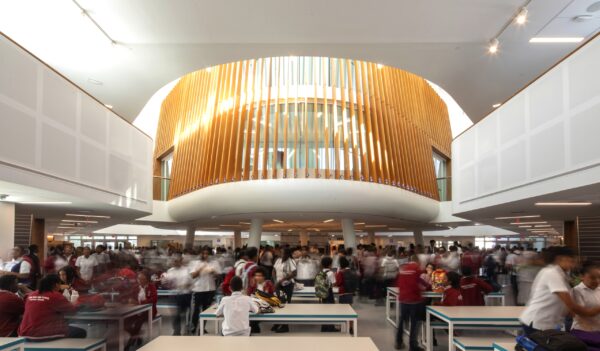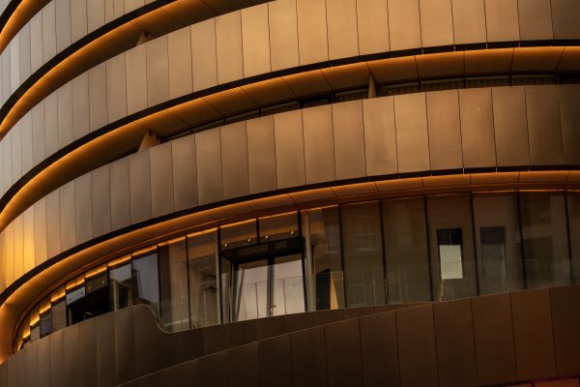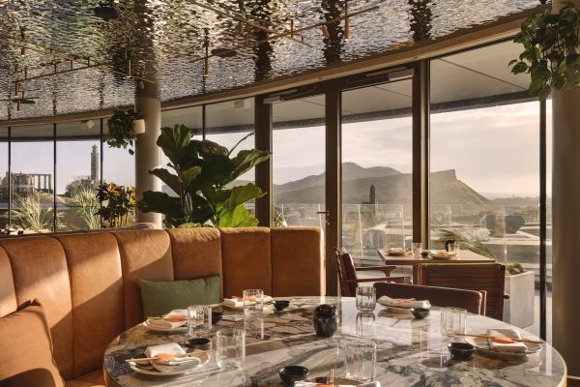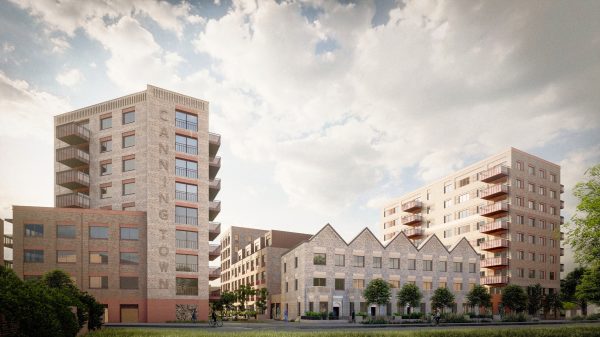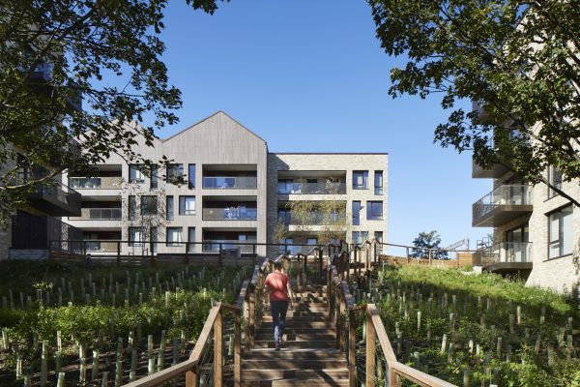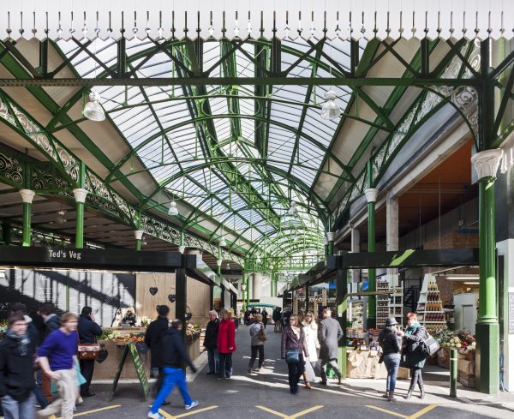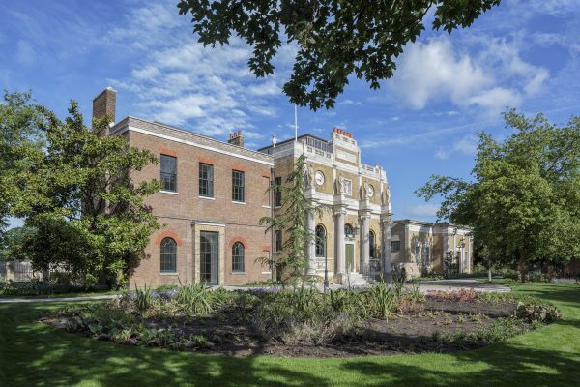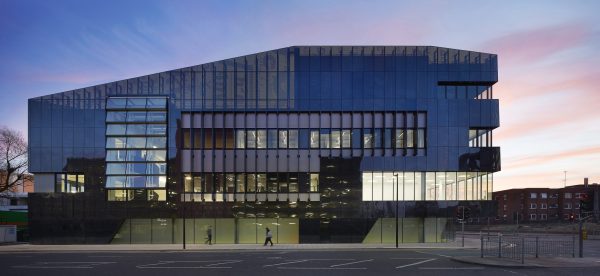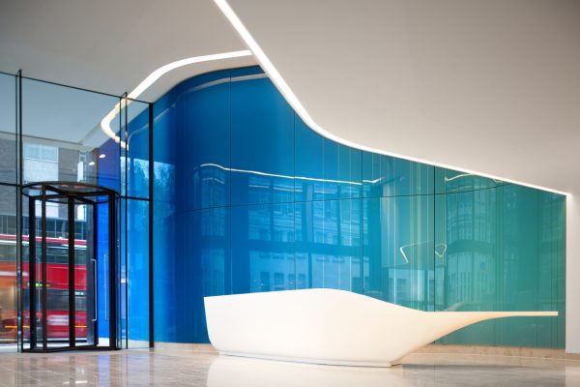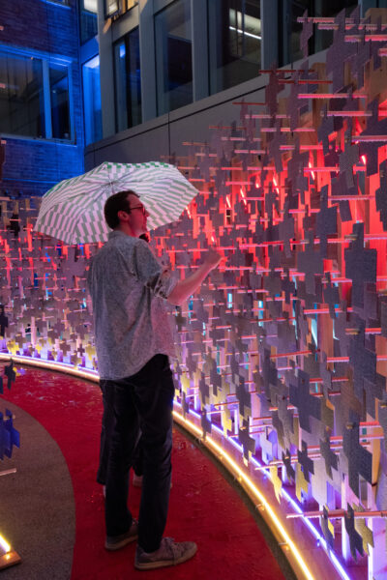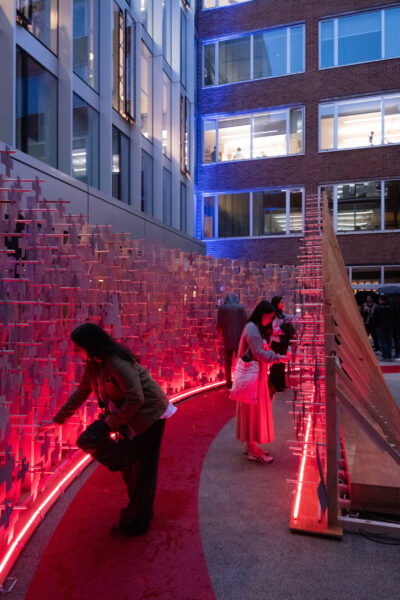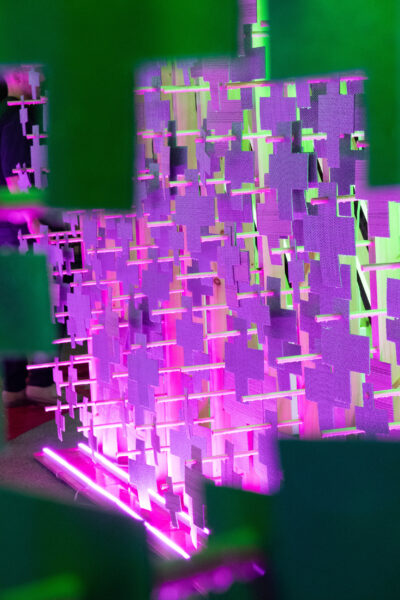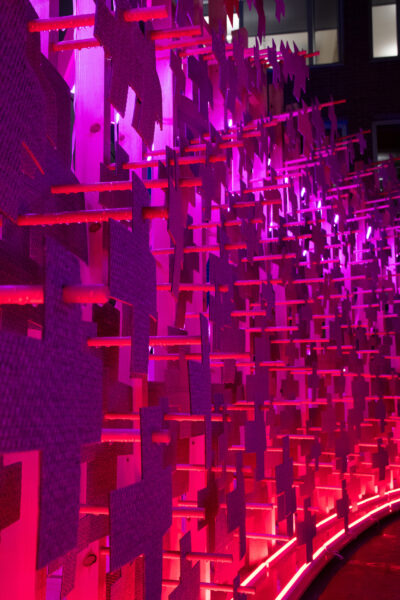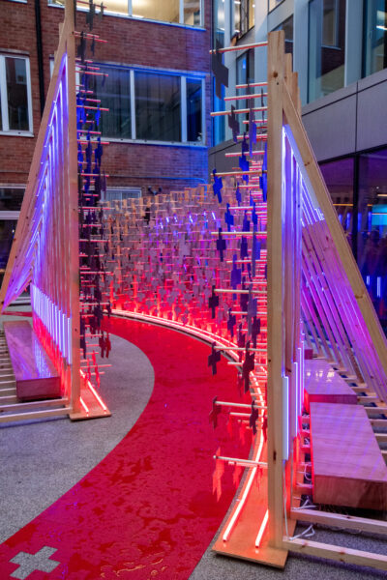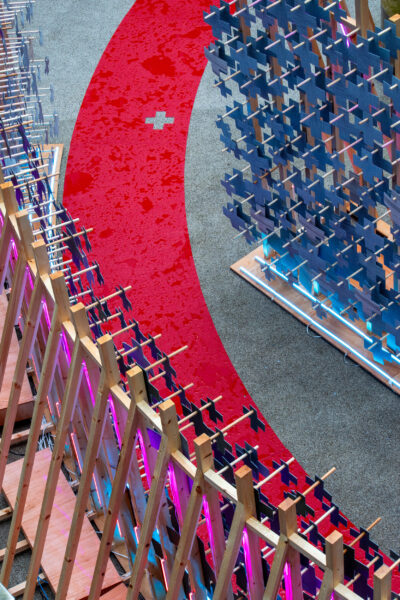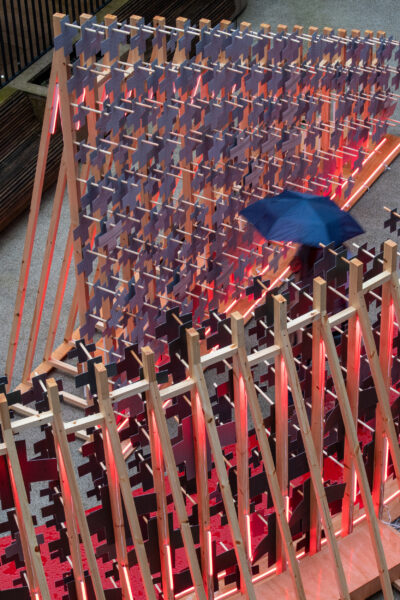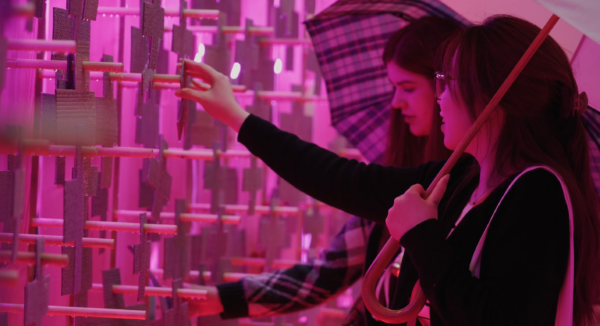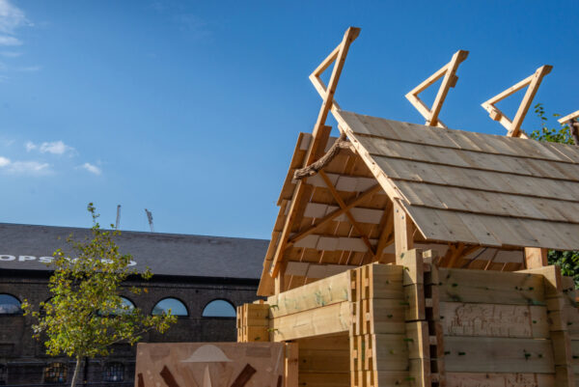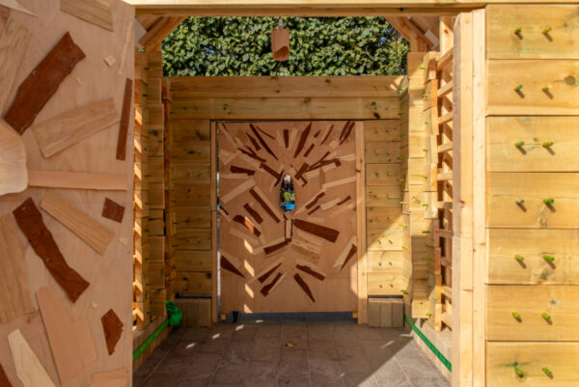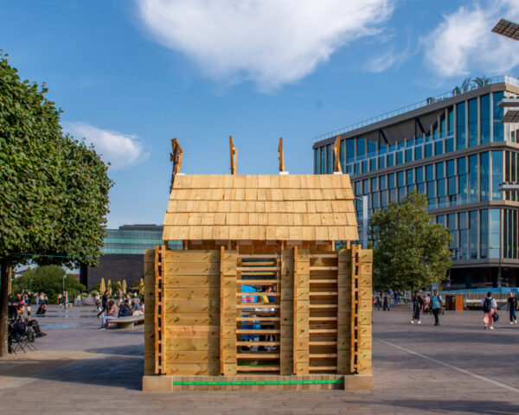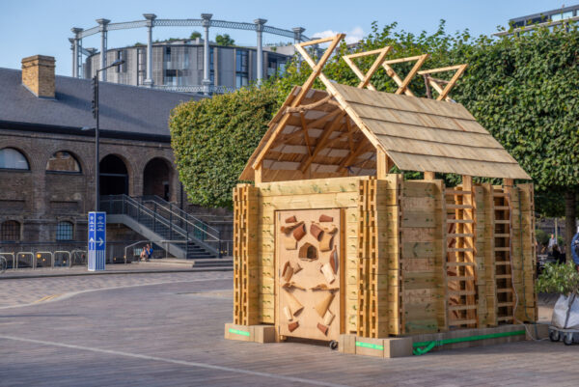PLUS
A collaboration between Jestico + Whiles and Bolon
PLUS is an immersive installation created for Clerkenwell Design Week 2024.
The installation, a collaboration between Jestico + Whiles and our Clerkenwell neighbours, Bolon, took over the external courtyard shared by the two.
The design take the form of a spatial sculpture that transforms into an immersive light installation at night, created by Jestico + Whiles along with lighting specialists Studio Fractal and Architainment. Visitors were able to walk through it, interact with it, and even reassemble it.
Sustainability was at the heart of the installation, which was created using waste materials from Bolon’s production process. The installation had a pre-assigned afterlife to reuse the materials again after CDW.
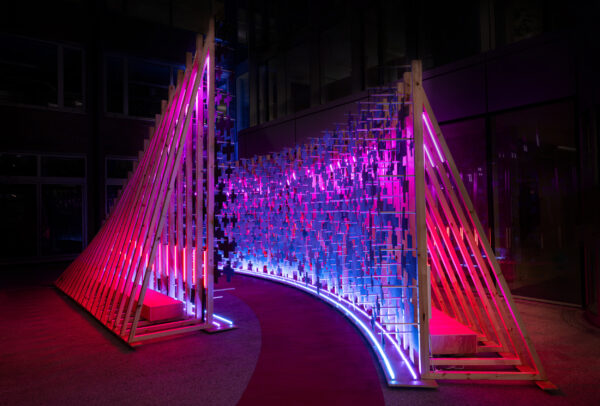
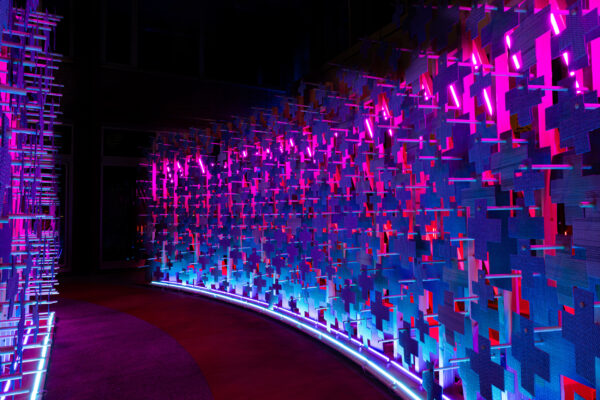
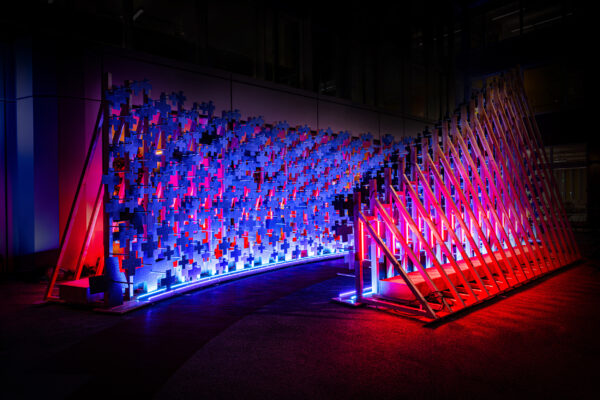
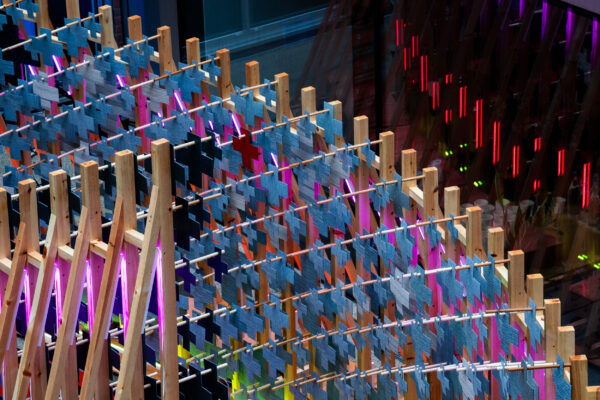
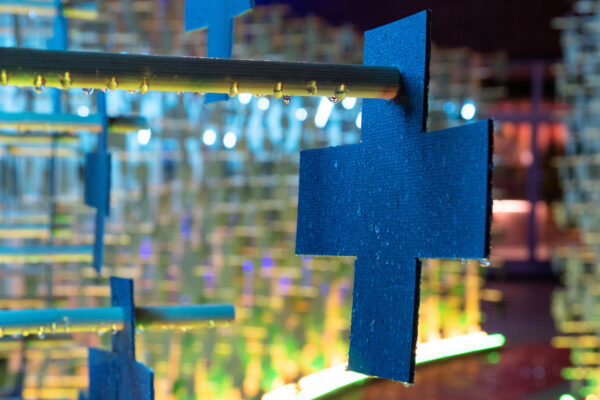
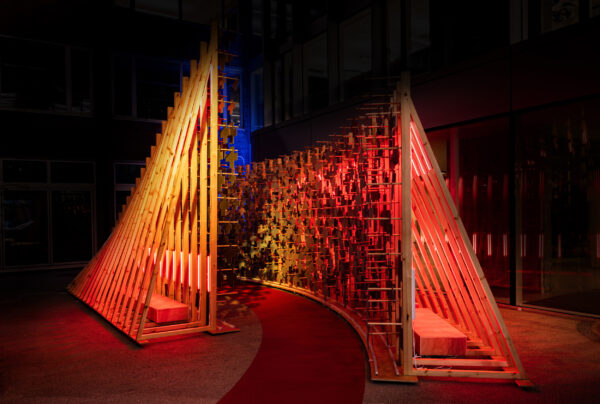
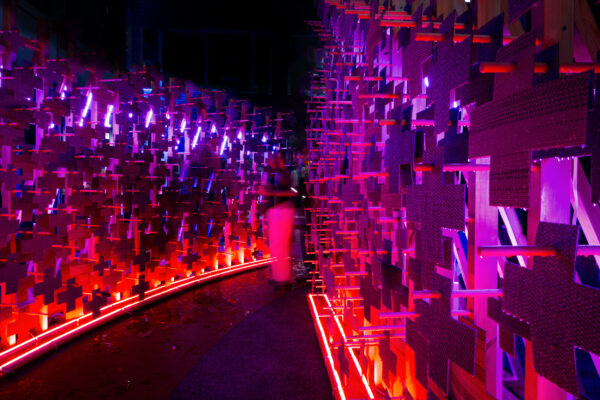
“Since we moved into our studios in the heart of Clerkenwell in 2017, our installations and launch parties for CDW have become special milestones for all of us at the practice. It’s a true festival atmosphere, where the energy of the entire quarter comes together, through organised chaos, to capture the spirit of community, collaboration and conviviality in Clerkenwell.”
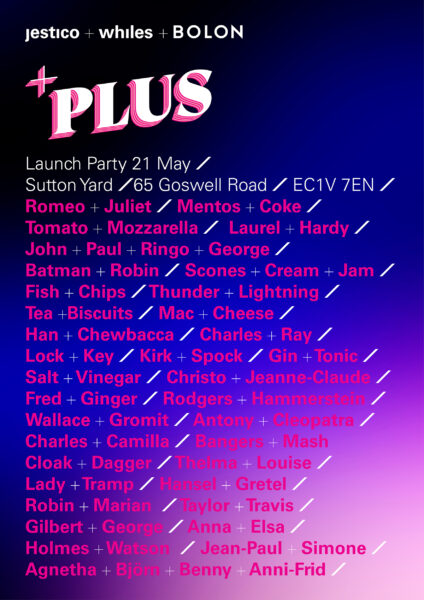
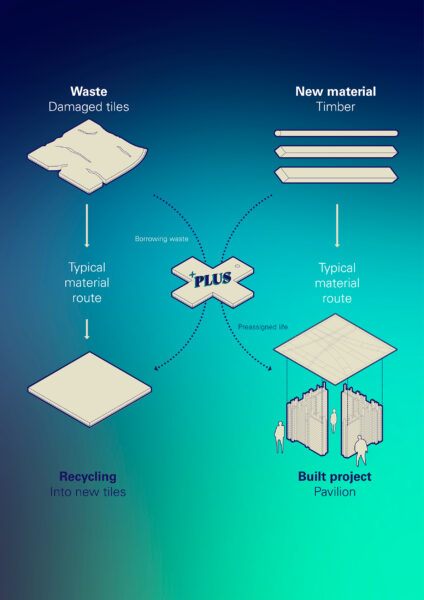
Re-use
A pre-assigned afterlife for the installation
Sustainability was at the heart of the project from the start, and it was designed with a pre-assigned afterlife in mind. Following its deconstruction, the timber from PLUS was used to create a new pavilion in Coal Drops Yard, Kings Cross, as part of the 2024 London Design Festival.
The pavilion was built by students aged between 15 and 18 interested in pursuing a career in design as part of STORE Projects’ 2024 Summer School, ‘Cabin Fever‘.
With the help of architectural design studio Flimsy Works, students experimented with joinery techniques, reconfiguring the timber into a temporary log cabin that celebrates repair and reuse.
Image credits: Kaye Song / Flimsy Works
“Carefully selected colours of light explore the conceptual representation of geometry, negative space and texture. Viewers are challenged to examine the installation through combining the colour palette, the tension of forms and the relationship between perspective and materiality.”
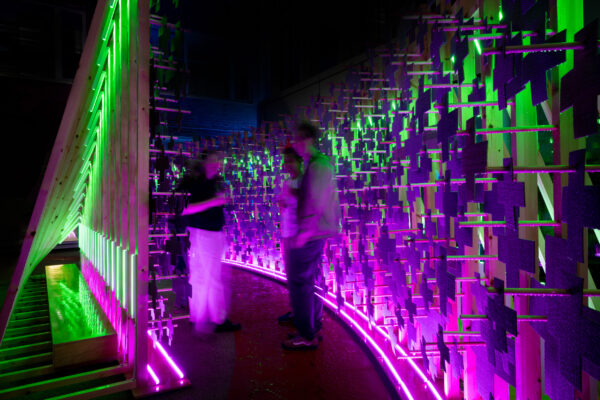
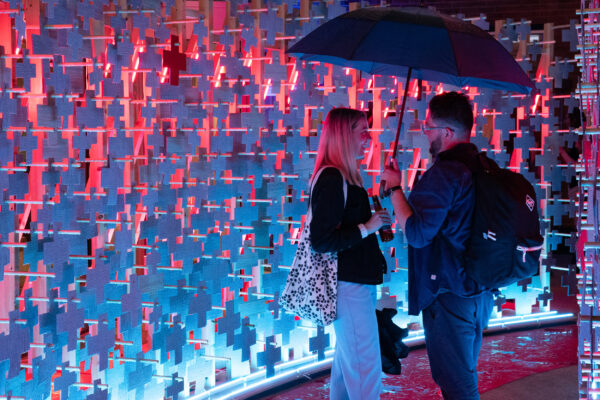
"More is more"
The concept
In his 1489 treatise, mathematician Johannes Widman introduced the symbols − and +, known respectively as minus and mer, derived from the Modern German mehr, meaning “more”. Robert Recorde, credited with designing the equals sign, brought plus and minus to Britain in 1557. He described the plus sign as representing “more”, and the minus sign as denoting “less”.
The concept of “more or less” carries ambiguity and significance, prompting reflection. While designers are often taught the mantra “less is more”, the focus here is on “more is more”, echoing Aristotle’s notion that the whole exceeds the sum of its parts.
The plus sign, with its graphic simplicity, embodies this concept. By creatively manipulating Bolon flooring into organic sculptures resembling oversized pixels, a new dimension of expression emerges. Through shaping, carving, and layering, the flooring transcends its original form, blending seamlessly into holistic images.
Dynamic lighting further enhance the installation, adding movement and depth. In this context,
“more is more” becomes a celebration of creativity and innovation, transforming ordinary materials into extraordinary experiences.
