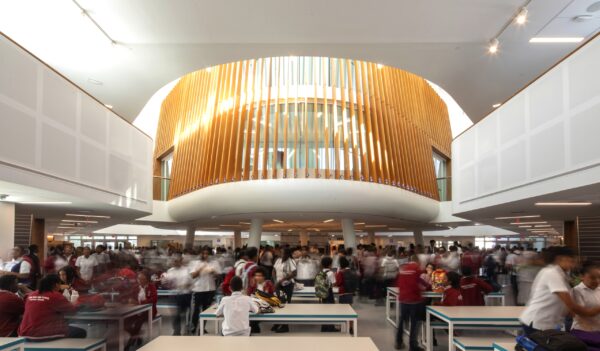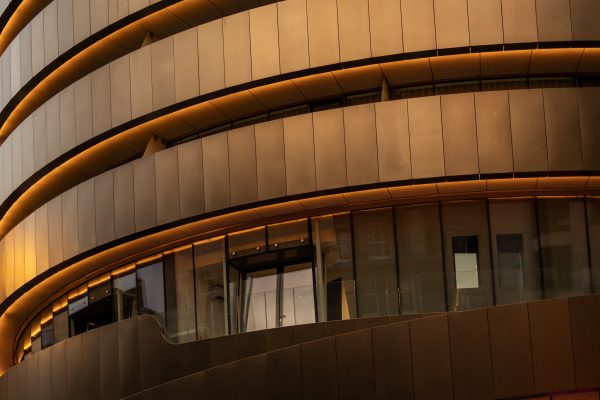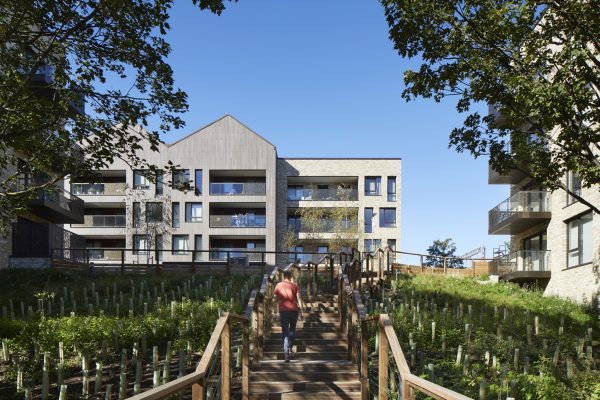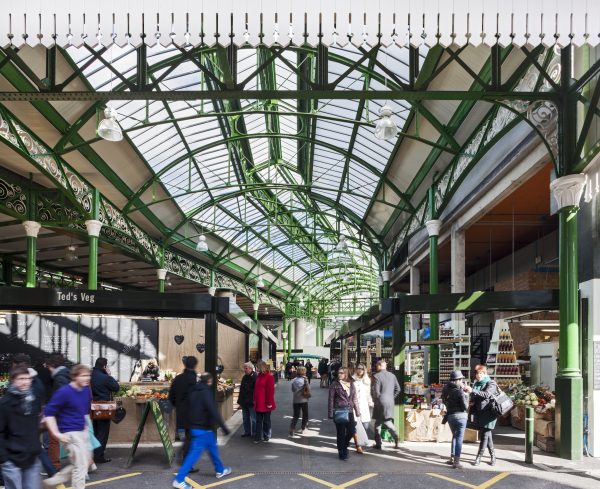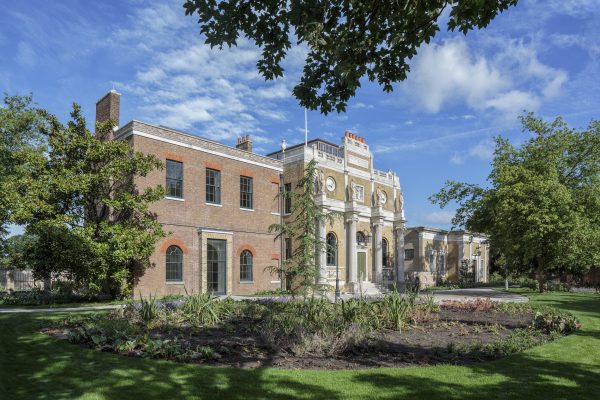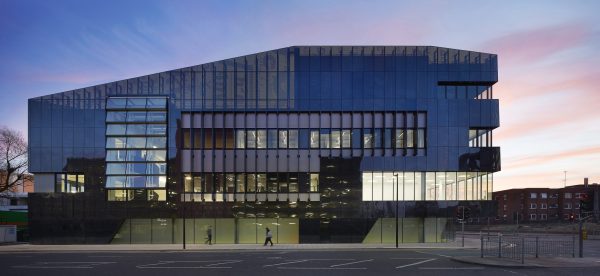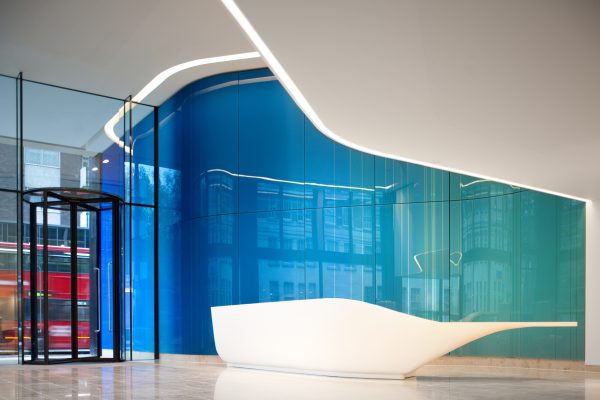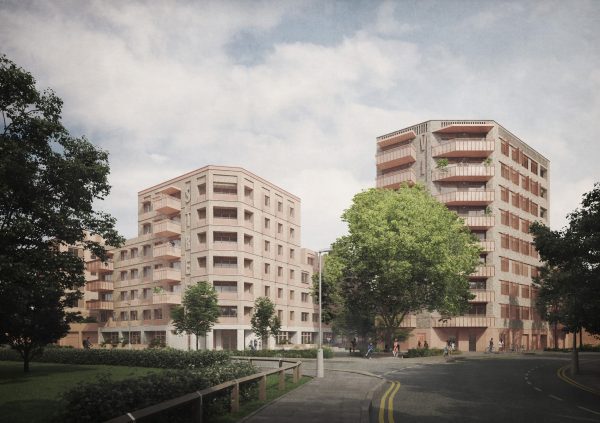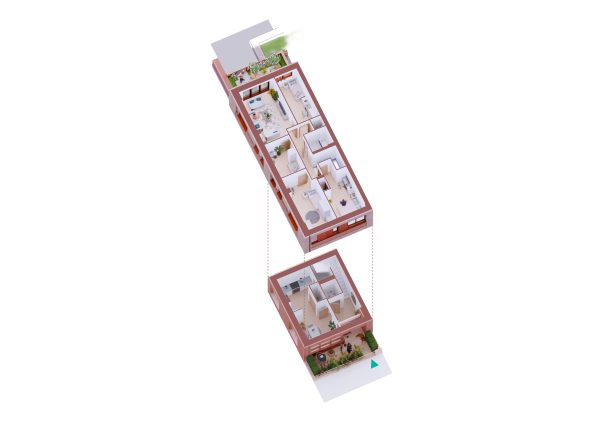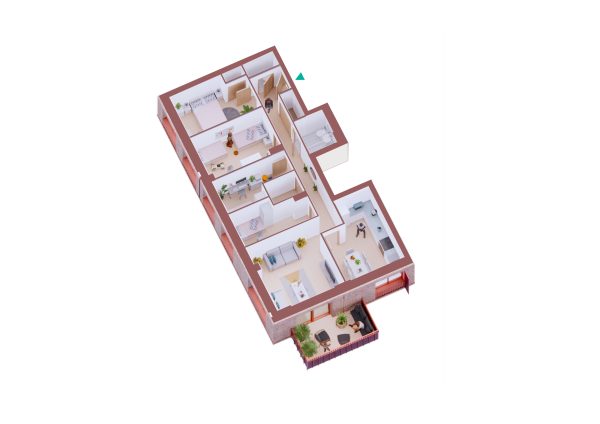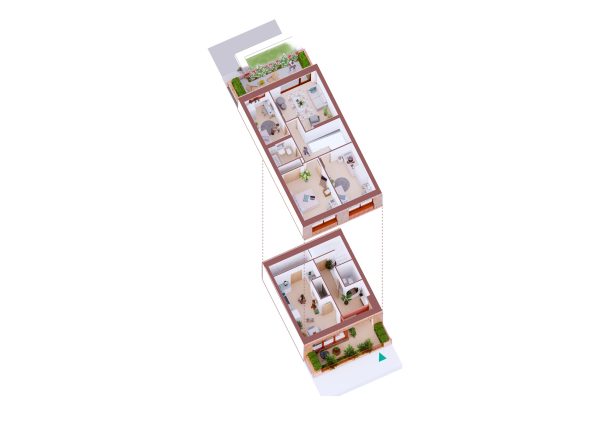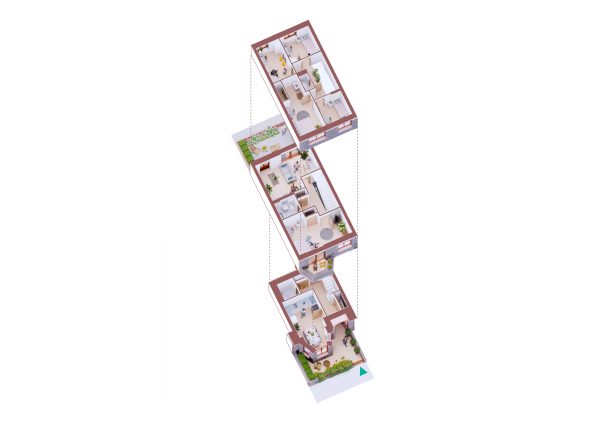- Size 19,135 m²
- Location London, UK
- Client London Borough of Newham (Housing Department)
- Year 2022
- Status Ongoing
- Sectors: Residential
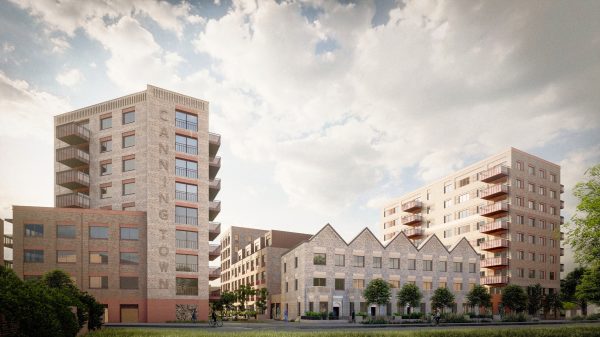
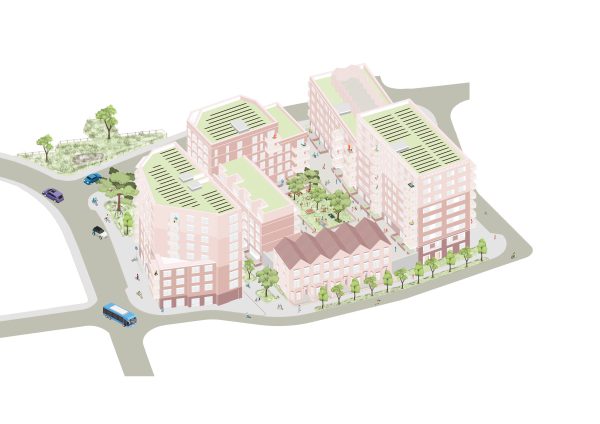
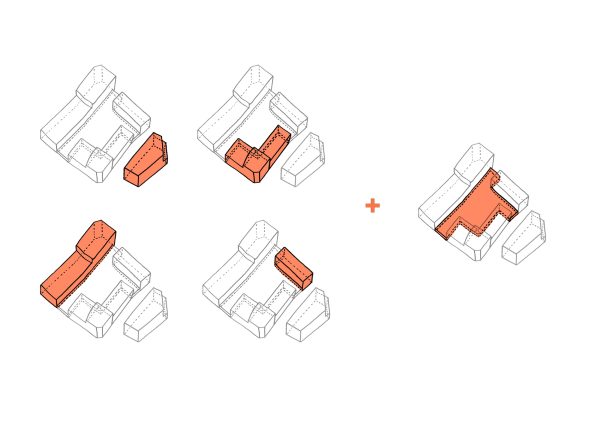
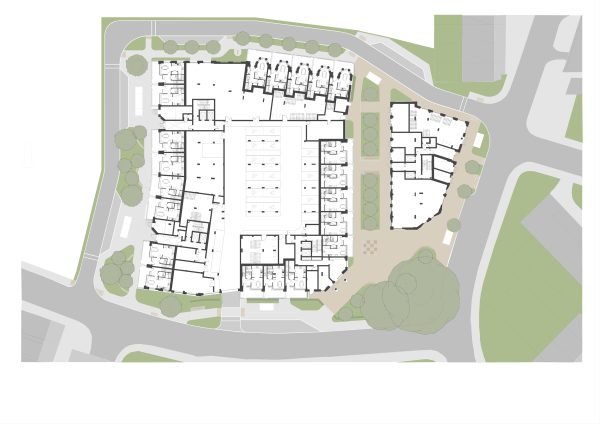
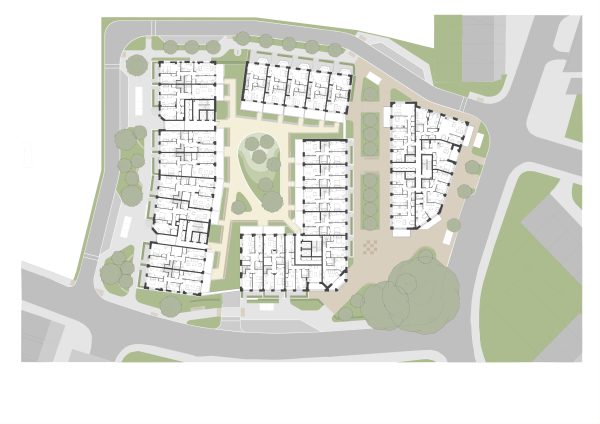
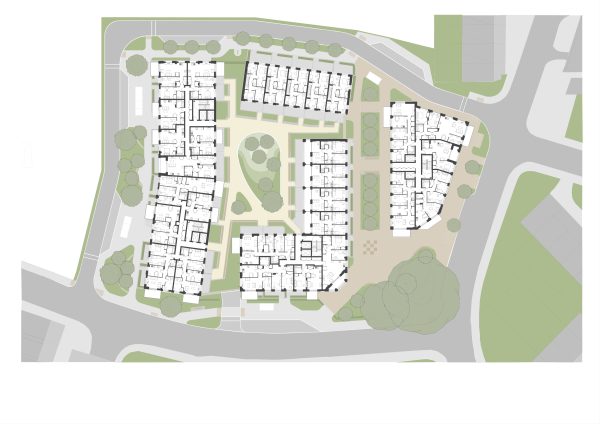
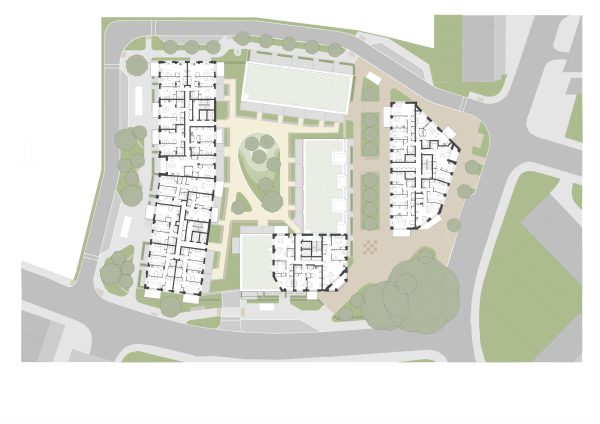
Stats
140
consultation events with residents45 %
of homes are for larger families- Size 19,135 m²
- Location London, UK
- Client London Borough of Newham (Housing Department)
- Year 2022
- Status Ongoing
Since 2022, Jestico + Whiles has led a consortium of engineers and designers in the co-design with residents of up to 1,500 new and restored low-carbon homes in Canning Town, East London. Vincent Street is the first phase of the regeneration to come forward, providing 147 Passivhaus-certified homes for existing social housing tenants on the estate.
Our co-design sessions, carried out alongside our wider demographic research, highlighted a number of intergenerational households across the estate. In response, proposals for the masterplan’s first site at Vincent Street feature a variety of housing typologies, including 5-bedroom townhouses, maisonettes and apartment blocks, with 45% of homes designed to be suitable for larger families. Internally, the apartment layouts are flexible, to accommodate home working and different cultural preferences.
The scheme’s low-carbon homes are designed to Passivhaus standard, and respond to the new Part O of the UK building regulations. External solar shading screens are included to reduce energy demand and ensure comfort for residents in response to a warming climate.
The designs at Vincent Street serve as a model to be employed across the masterplan as it develops and comes to fruition over the next decade. Borrowing from Victorian mansion block precedents, the buildings are arranged around a shared courtyard garden. A BREEAM Excellent-rated community-focused hub space looks out onto a new public square, which is planned around a locally significant mature tree.
Catering to diverse age groups and needs, seating and play equipment are distributed throughout the masterplan, with an informal play route looping around the site and linking into the community space, supporting a truly intergenerational development.
Planning consent was secured in 2023. Construction has now commenced on site, with the project due to be completed in 2027.

