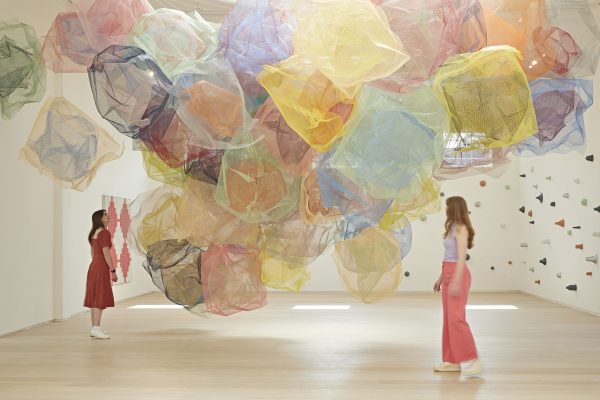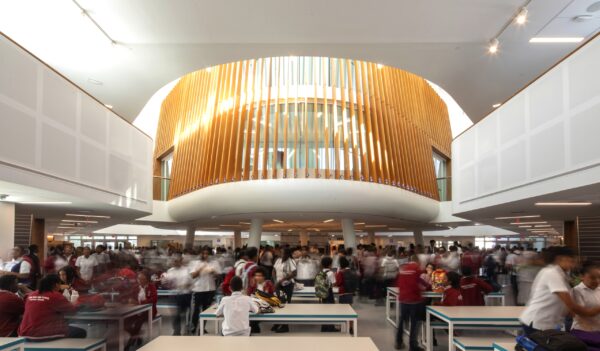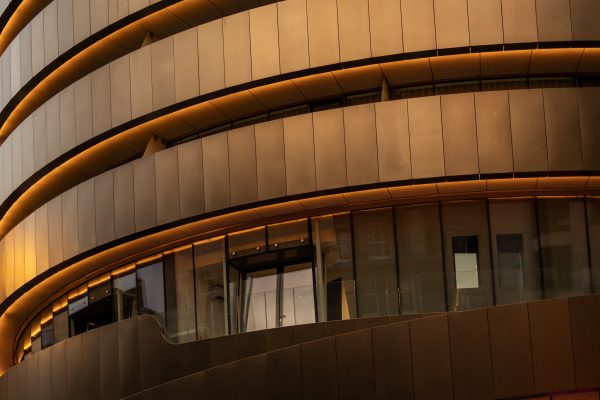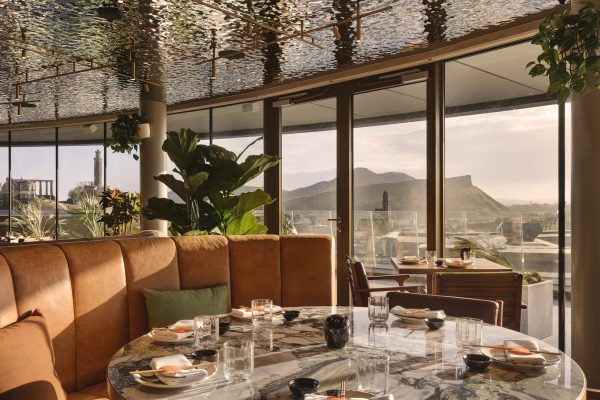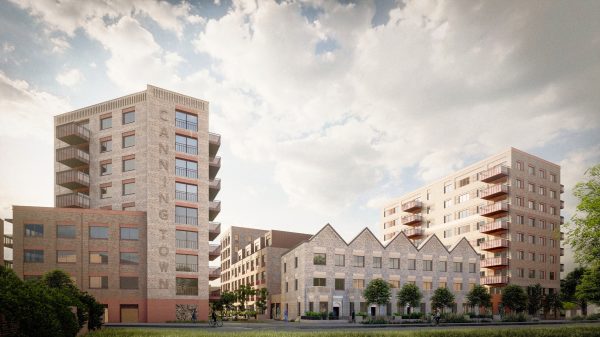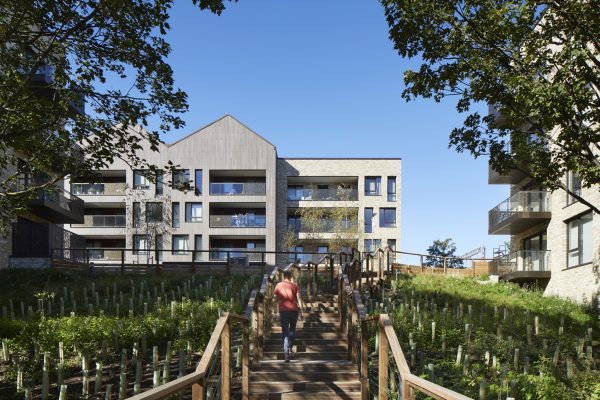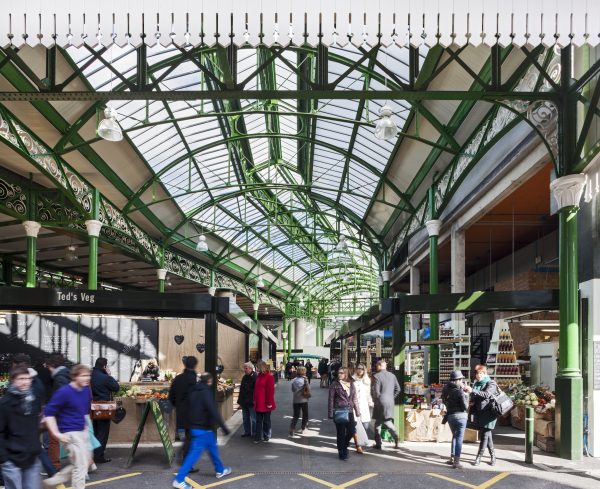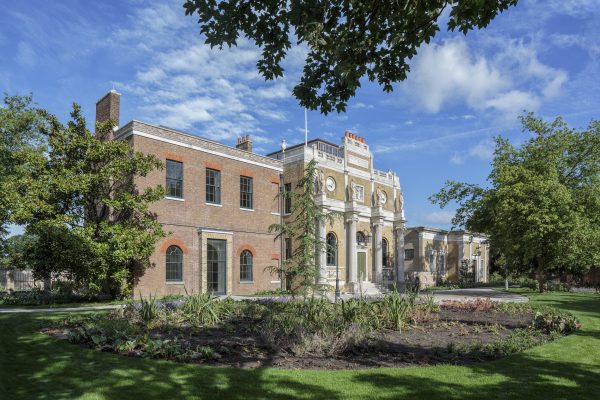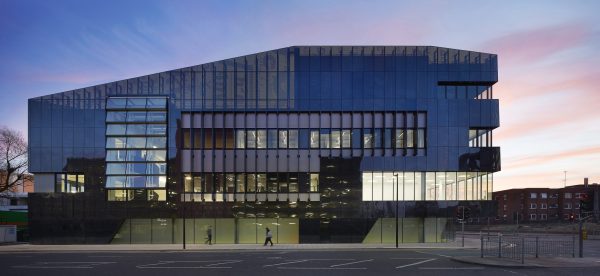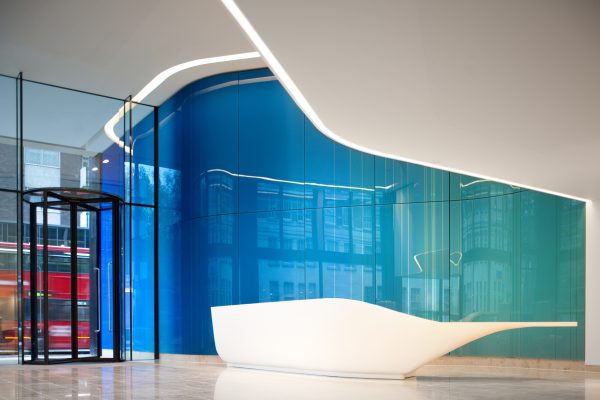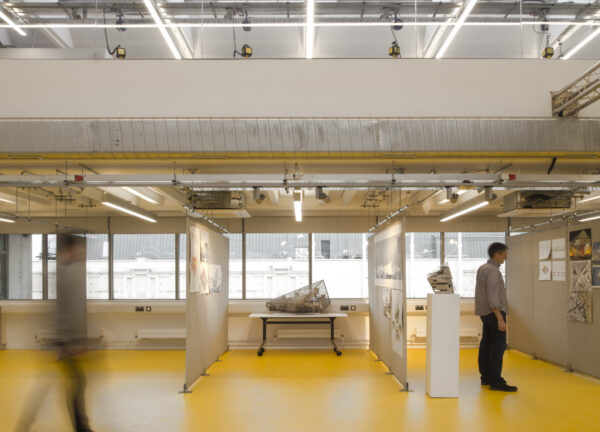- Size 2500m2
- Location London
- Client University of Westminster
- Year 2015
- Status Complete
- Sectors: Education
Against a tight schedule, we worked with the University of Westminster’s architecture school to refurbish their Marylebone studio spaces, which had been compromised by redundant and inflexible partitioning. Restoring the facility’s original open-plan layout, we delivered a high-quality and adaptable learning environment.
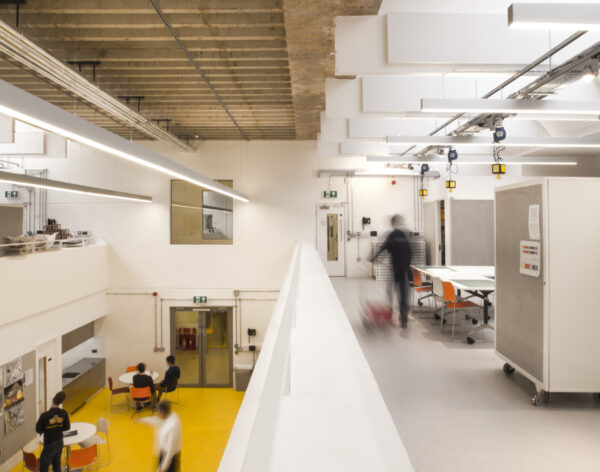
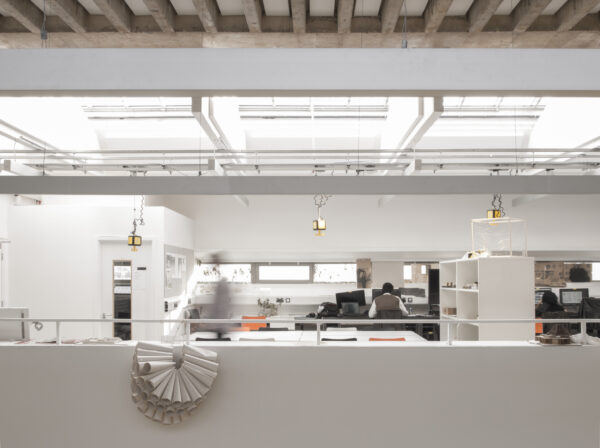
“Jestico + Whiles’ thoughtful and creative input was invaluable in reshaping and extending the University of Westminster’s Marylebone Studios. It was a pleasure to work with them – on a punishingly tight timeline, and with the challenges that old buildings invariably offer – to create what are now the best studios of any architecture school in London. The studios are beautifully fit for purpose, not only giving all our students an opportunity to fulfil their architectural potential, but helping renew the university’s potential to build on its legacy as one of the foremost schools of architecture in the UK.”
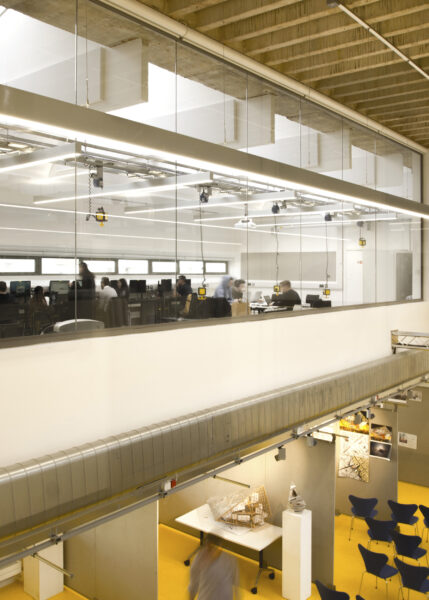
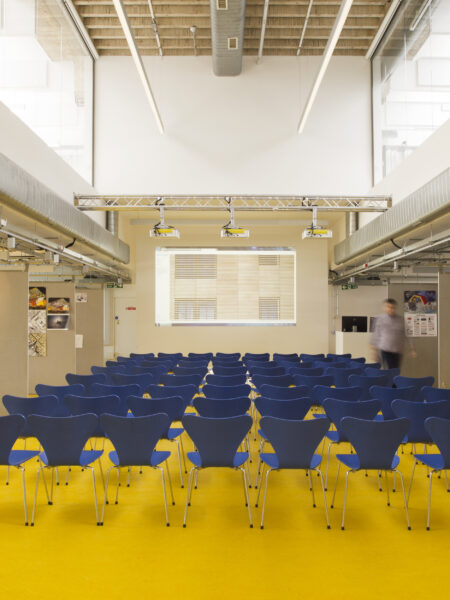
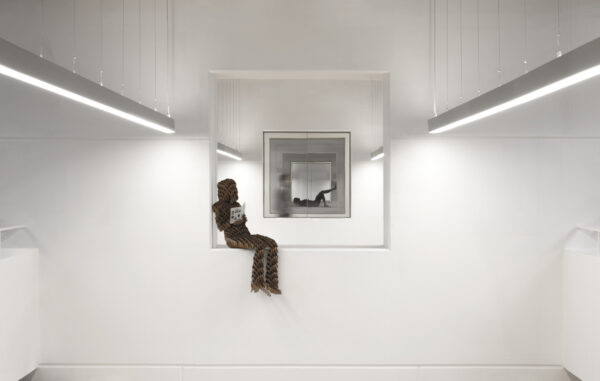
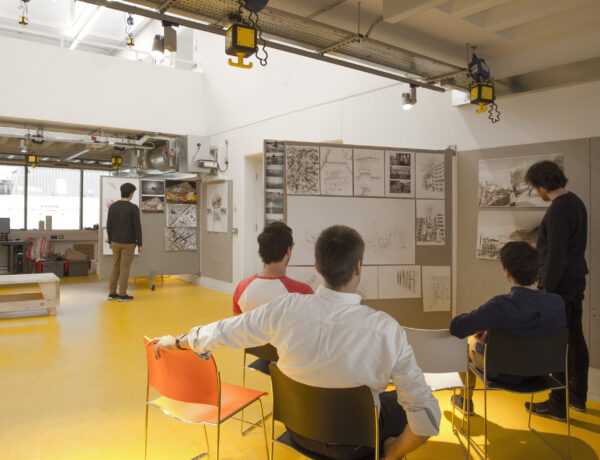
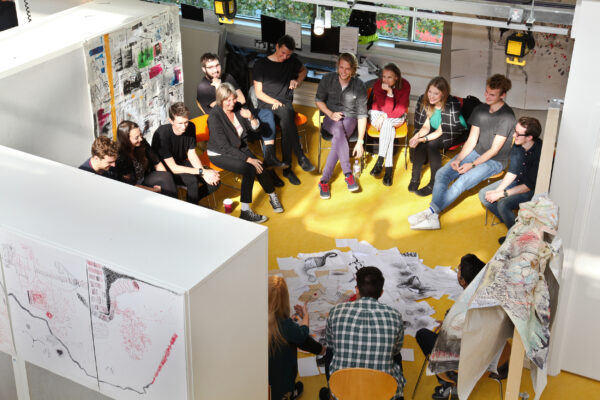
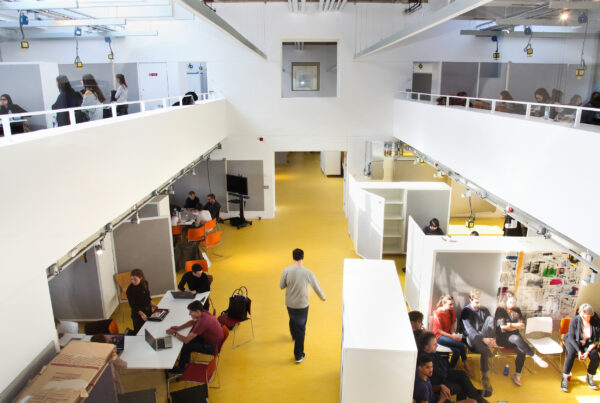
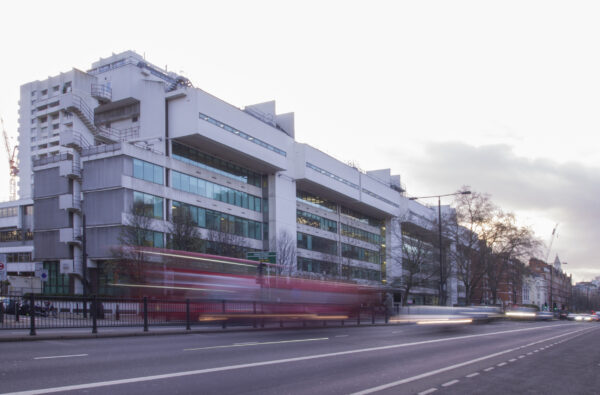
- Size 2500m2
- Location London
- Client University of Westminster
- Year 2015
- Status Complete
The University of Westminster’s Faculty of Architecture and the Built Environment has been based in the university’s Marylebone Building since it was built in 1971. Jestico + Whiles was appointed in early 2015 to refurbish the faculty’s studios on the fourth and fifth floors.
We worked closely with the architecture department’s head and his team, establishing the brief and developing detail within a compressed programme beginning in March that allowed works to commence in June. The studios were handed back to the university in two phases in September and October in time for the new academic year.
The studios occupy a series of six bays along the length of the Marylebone Campus that had been compromised by redundant and inflexible partitioning and subdivision.
Our design restored the 2,500m² facility back to its original open-plan layout, emphasising the grandeur of its double-height spaces. Bespoke mobile storage and display modules offer flexible division of the studios, providing generous pin-up space and practical storage. All services were replaced, and a multifunction room was fitted out with new AV equipment, automated blinds, and purpose-built suspended display panelling.
The project allows the university to meet growing demand for high-quality studio space that can be adapted to current and future needs.
