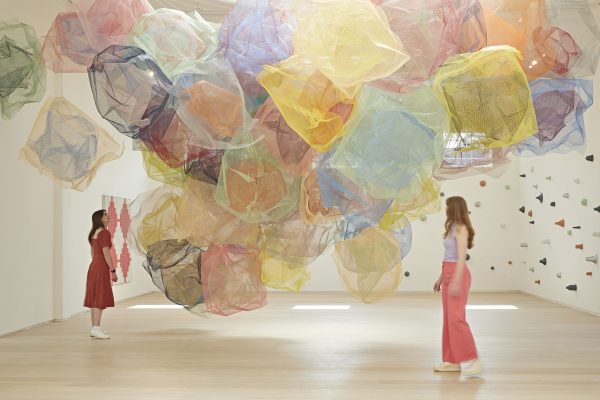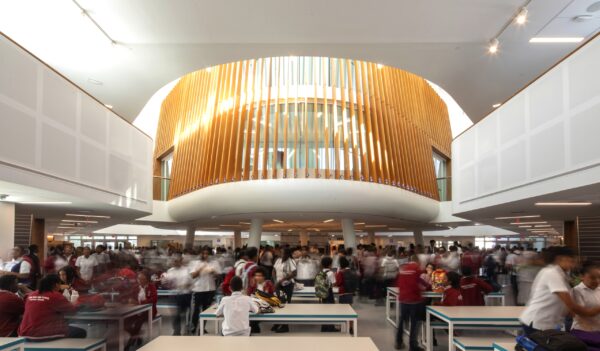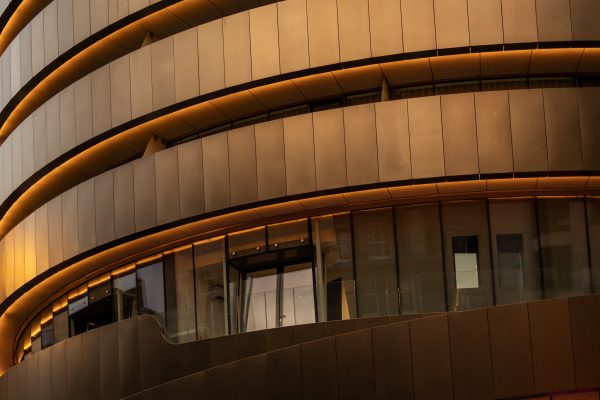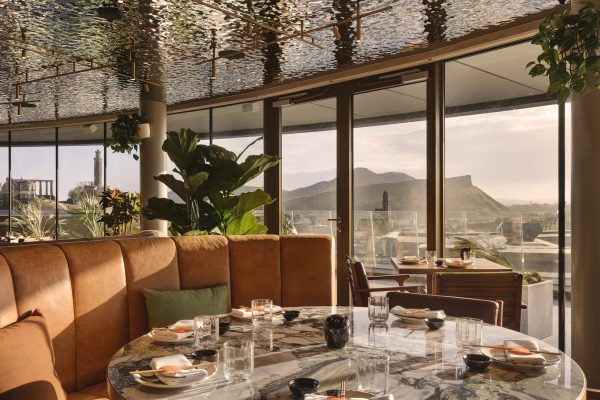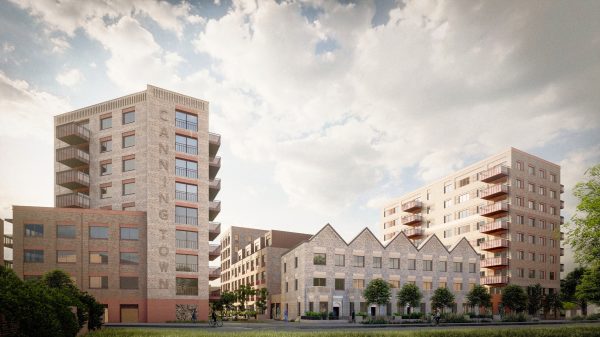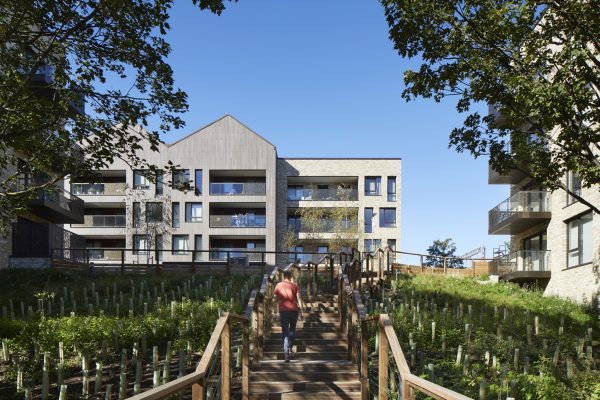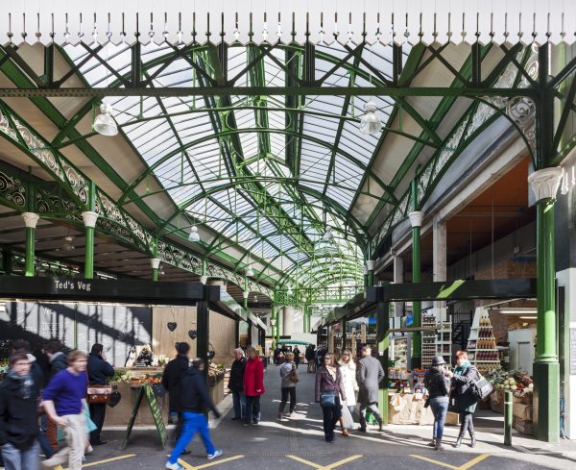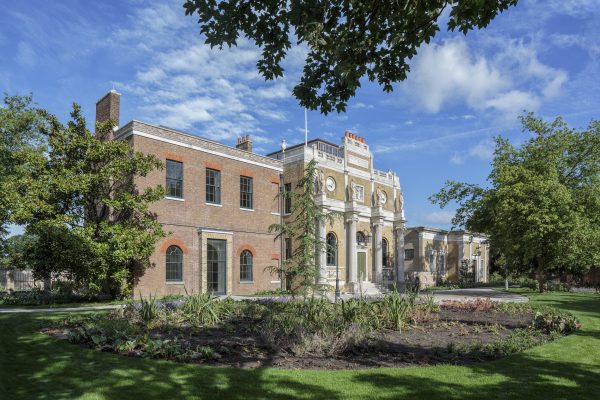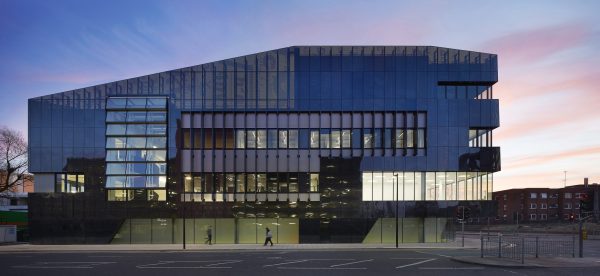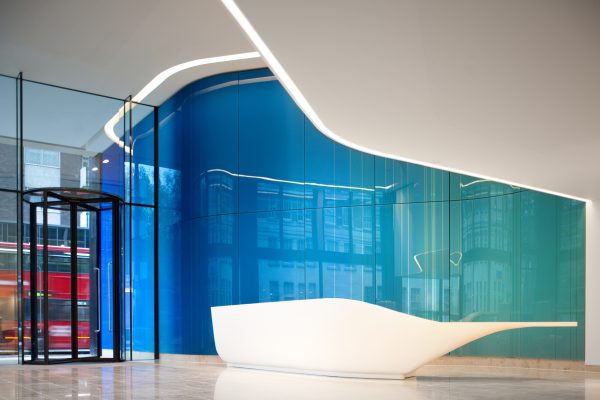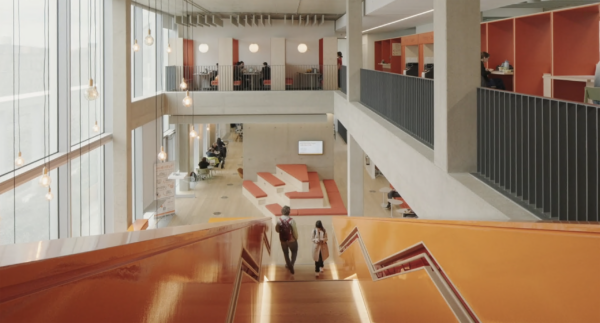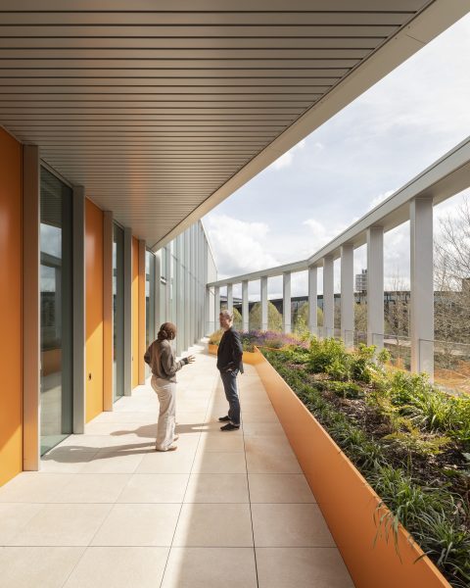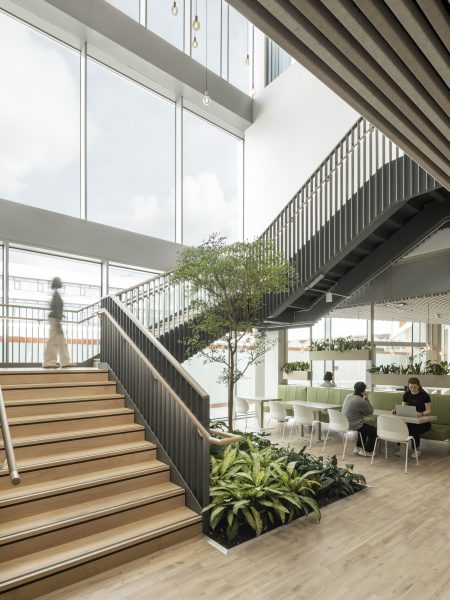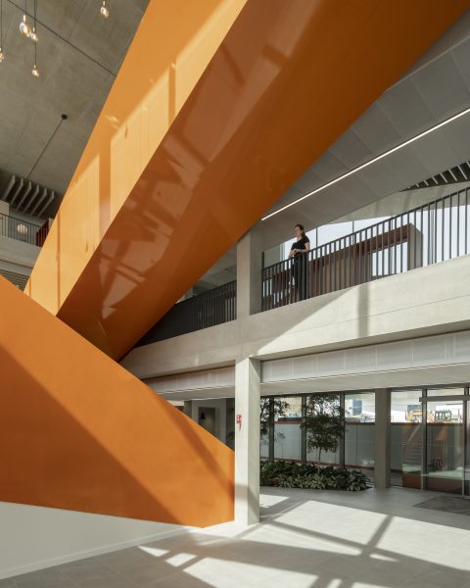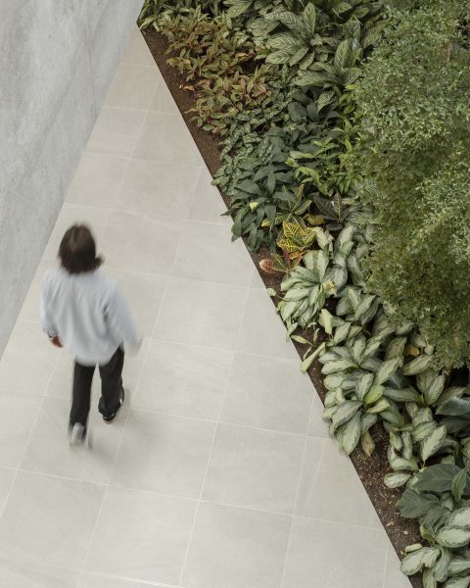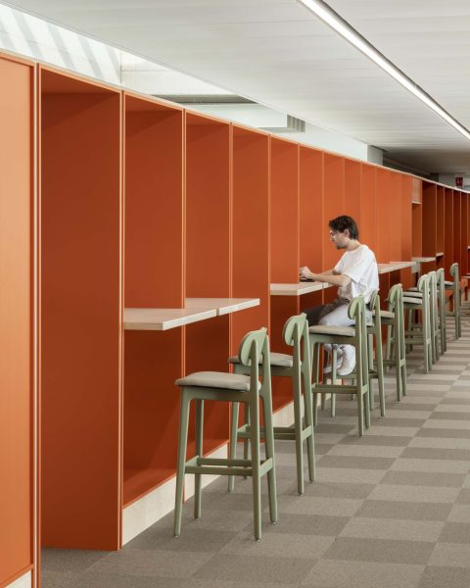- Size 4,647m²
- Location Cambridge, UK
- Client University of Cambridge
- Year 2022
- Status Built
- Sustainability BREEAM Rating Excellent
- Sectors: Education
Designed for students, staff and community members alike, this lively hub for the University of Cambridge brings together dynamic, flexible spaces for study, hospitality and collaboration. Situated at the heart of the university’s emerging Innovation District in west Cambridge, alongside Jestico + Whiles’ Ray Dolby Centre for the Cavendish Laboratory, the West Hub incorporates diverse co-working spaces, teaching rooms, a terrace and a library, with a permeable ground floor activated by a cafeteria and bar. The building marks a new typology for the university, where similar spaces have traditionally been provided on a collegiate basis.
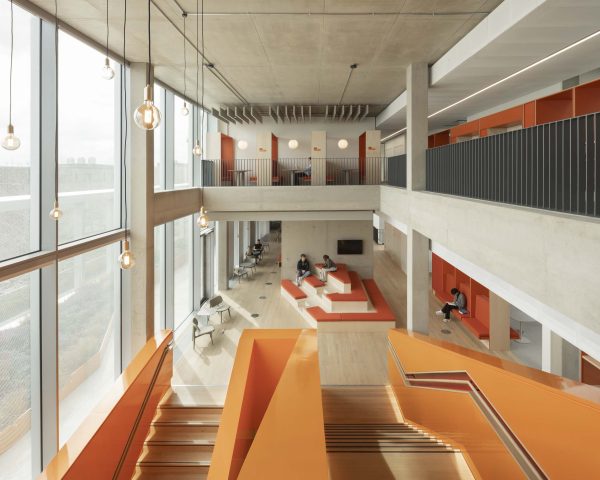
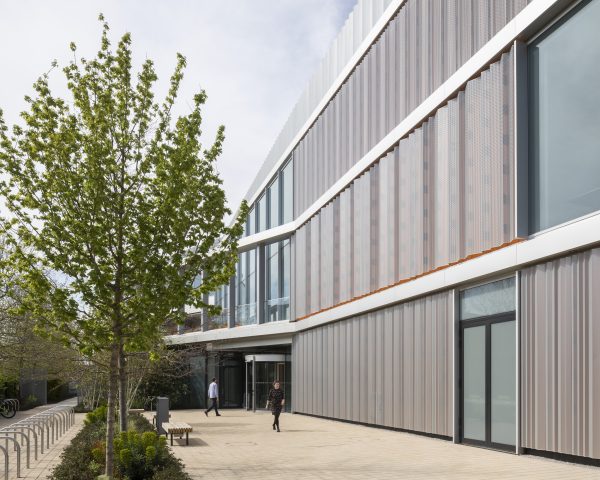
“The launch of the West Hub has created a new heart for the West Cambridge Innovation District, and represents a new way of bringing people together and providing co-working spaces, for University departments, research collaborations, local businesses, and local residents. It also represents the start of the site’s transformation into a more outward-facing campus, to ‘put the science on show’, nurture the entrepreneurial strengths of the Cambridge Cluster, and take the University’s world-leading research and technology to the next level.”
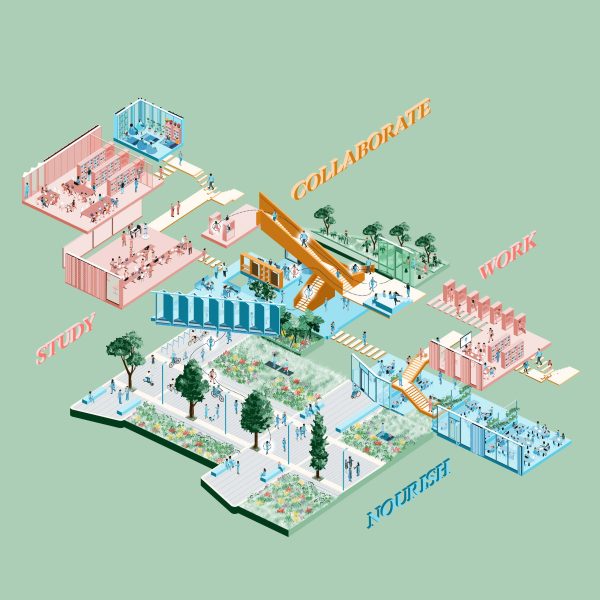
“The West Hub is changing the way the University is perceived. Instead of focusing on history and tradition, we have this exceptionally modern, innovative space for everyone to use”
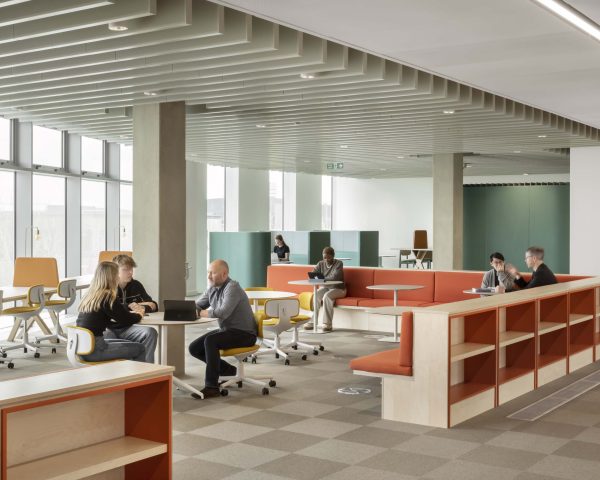
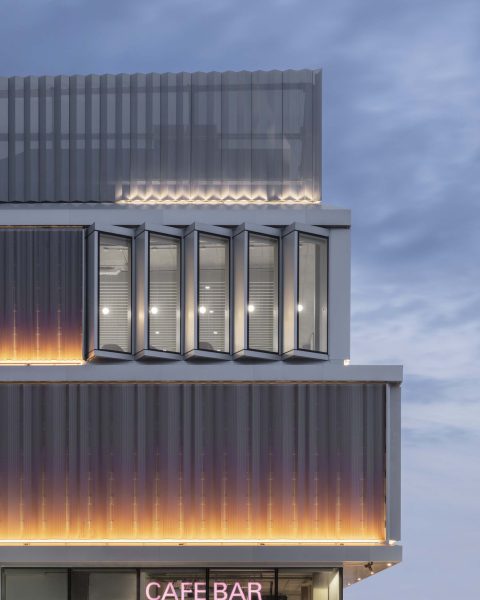
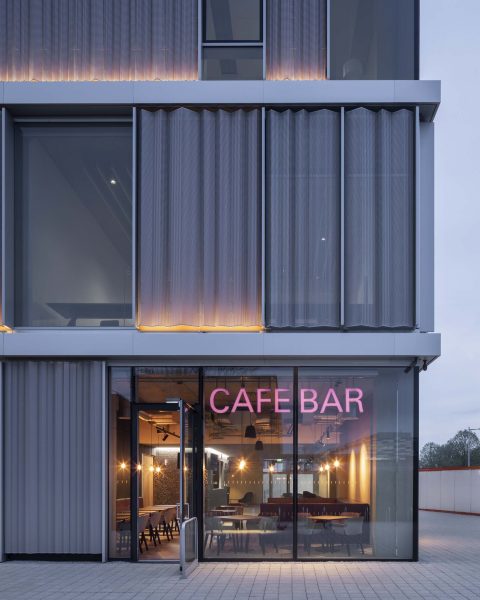
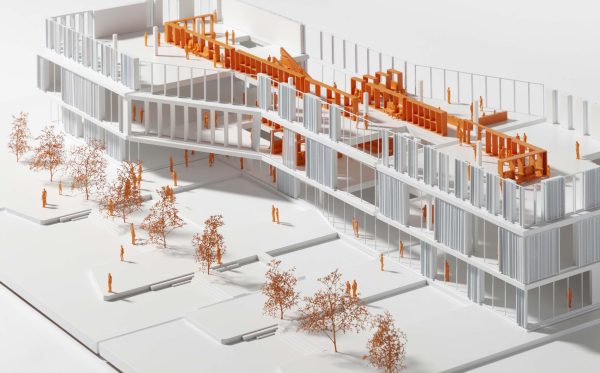
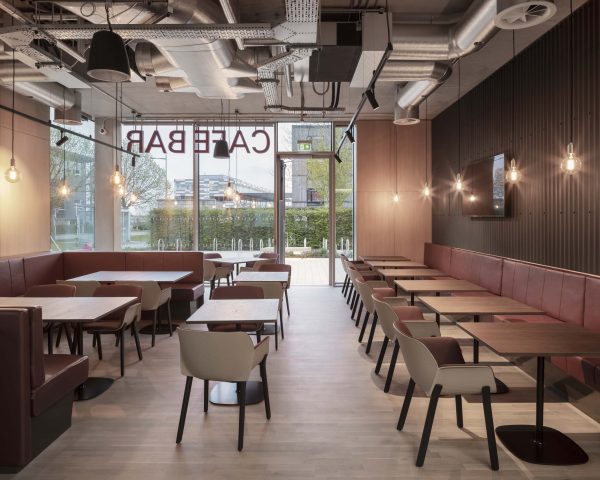
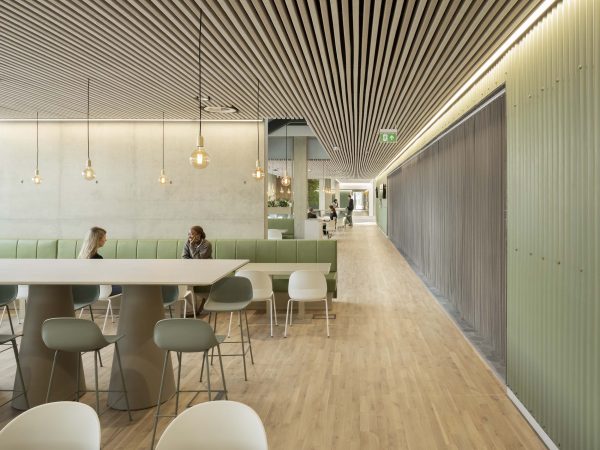
Stats
2
interior gardens supplying the kitchen90 %
of hot water & heating provided by ground sourced heat pumps
Awards
Education Estates - Inspiring Learning Spaces
Education Estates - University Project of the Year
Greater Cambridge Design and Construction Awards
AJ Architecture Awards - Shortlist
- Size 4,647m²
- Location Cambridge, UK
- Client University of Cambridge
- Year 2022
- Status Built
- Sustainability BREEAM Rating Excellent
The West Hub was conceived as an active and welcoming place for people across different university departments and disciplines to come together, as well as the broader Cambridge community. We drew on our cross-sector expertise and rigorous research to deliver both an educational centre for effective learning, and a social hub for leisure and connection. The building, a new typology for the University which is neither college nor faculty, is designed to nurture cross-departmental collaboration and serendipitous connections.
The building is organised across three distinct but interconnected levels: a public-facing ground floor for socialising; a first floor dedicated to collaborative working; and a top floor for more focused study. A mixture of open-plan, semi-enclosed and private spaces were designed to provide a variety of atmospheres tailored to diverse needs. A “learning spine” of bespoke fixed furniture in orange runs through the building, shaping space and enabling interaction.
Surrounded by landscaped rainwater gardens and new public realm, the building is wrapped in a striking skin of folded, perforated aluminium that deftly manages indoor climate and helps lower energy demand. Integrated lighting within the façade creates a lantern-like radiance, positioning the building as a beacon at the heard of the campus.
Rated BREEAM Excellent, the project uses a ground source heat pump system which provides 90% of the building’s hot water. Along with other passive and active design measures, this helps significantly reduce carbon emissions, in line with the practice’s purpose-driven commitment to sustainability.
The flexible range of spaces can be used for private and public events, with family-friendly activities, an art exhibition and poetry recitals some of the popular functions the Hub has hosted. The first floor boasts a sunny outdoor terrace for relaxation and gatherings that is much loved by the students and staff.
As the rest of the Innovation District evolves – with world-leading research facilities, pedestrianised plazas, and lakes and orchards – the West Hub will remain an important centre of activity for university and community members. Here, spaces are shared in new ways, productive collaborations are activated, and meaningful connections are made.
