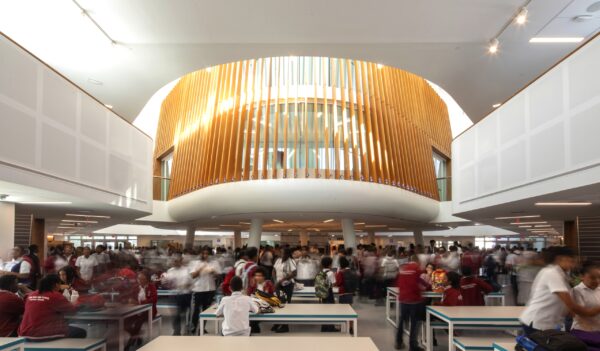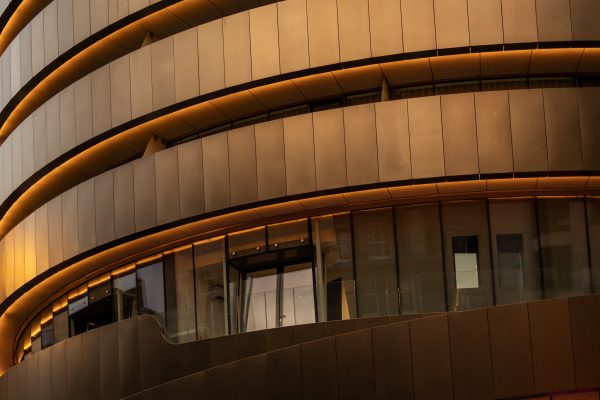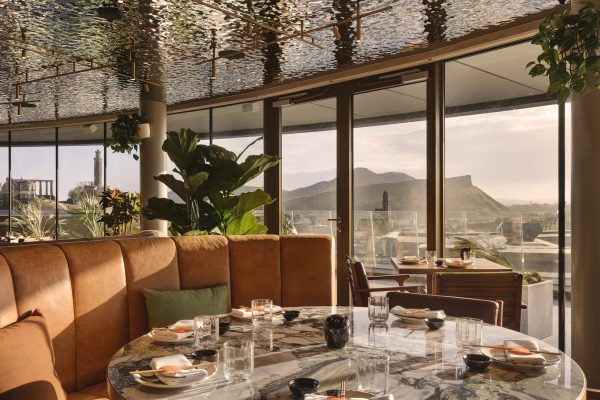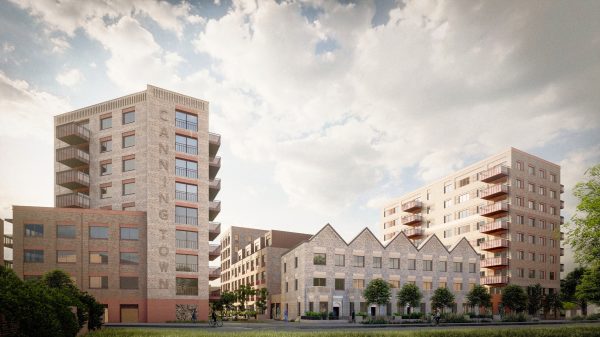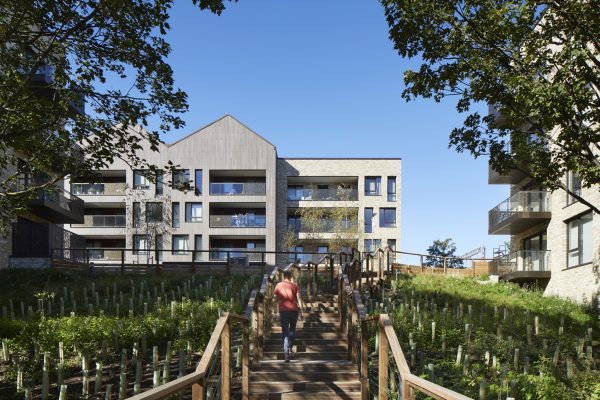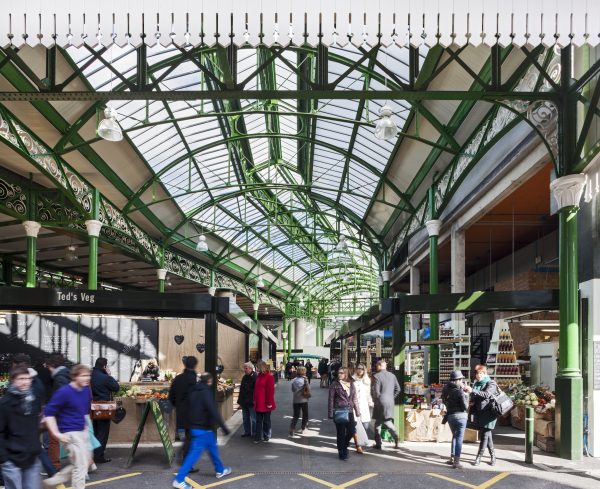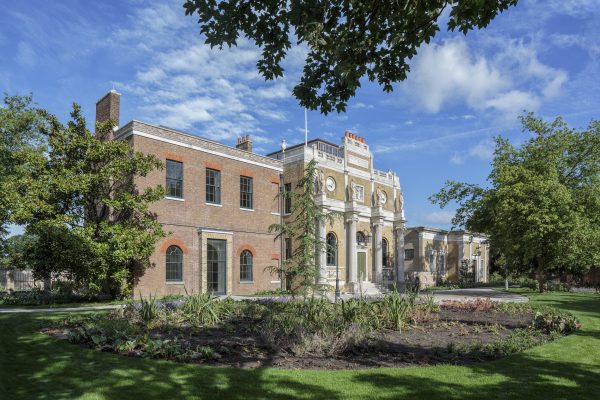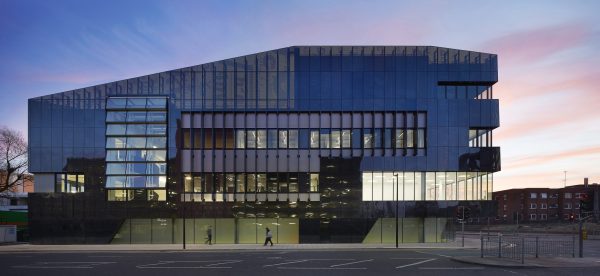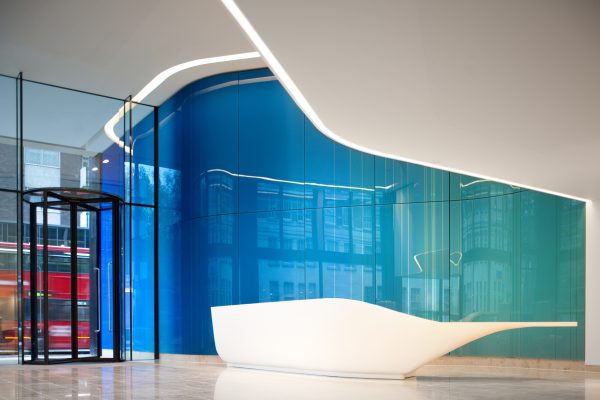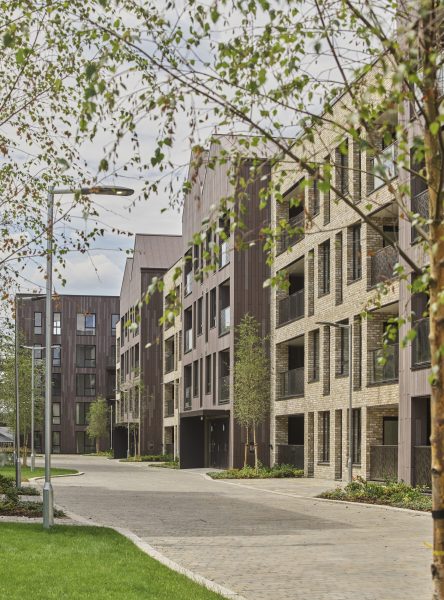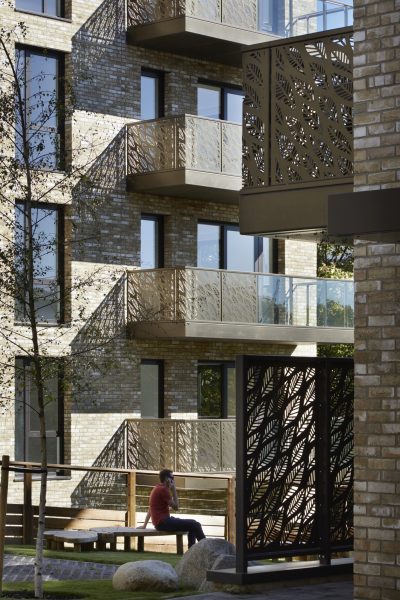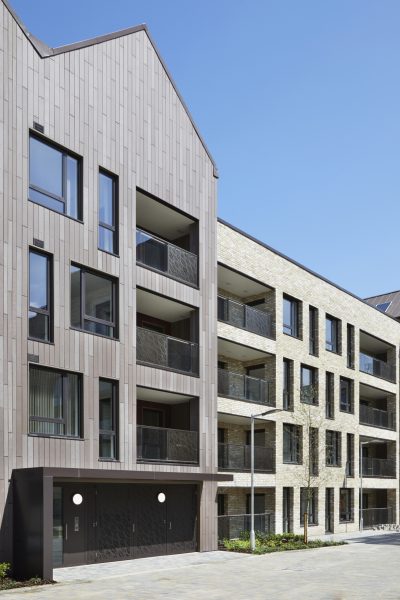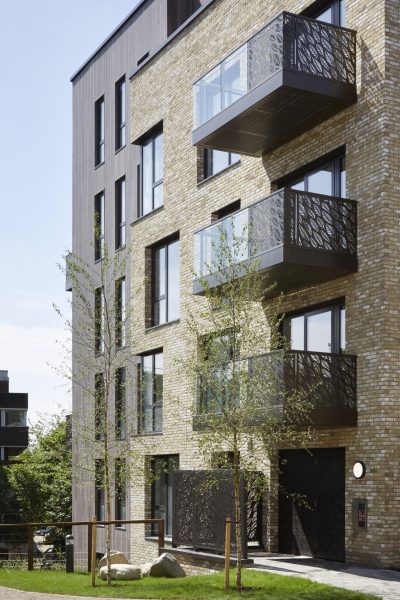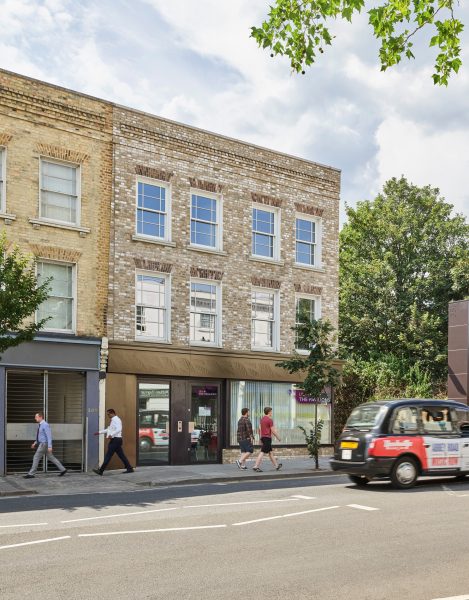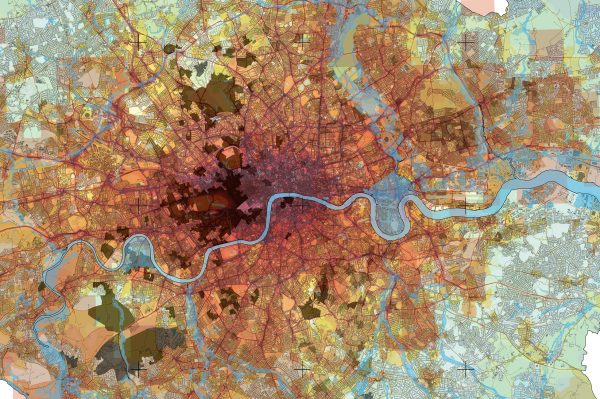- Location London, UK
- Client Telford Homes Plc
- Year 2018
- Status Built
- Sectors: Residential
The Pavilions provides 156 high-quality homes on a complex, railway-bound site, integrated into an enhanced Site of Importance for Nature Conservation. Seven lightweight buildings, created using modern methods of construction, sit amongst more than 2,000 trees and a biodiverse nature trail for local schoolchildren to use. The project marks a total transformation of the site from neglected brownfield land to a wooded oasis of life and nature.
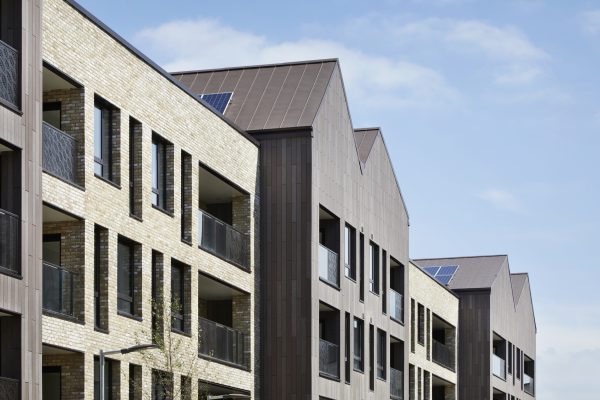
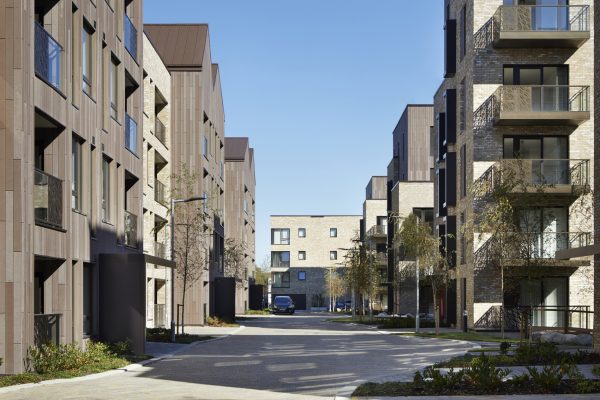
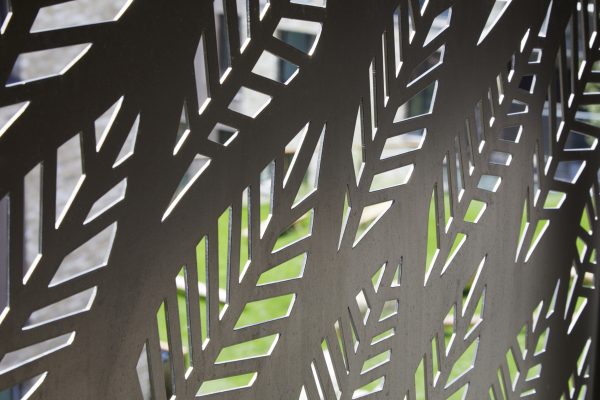
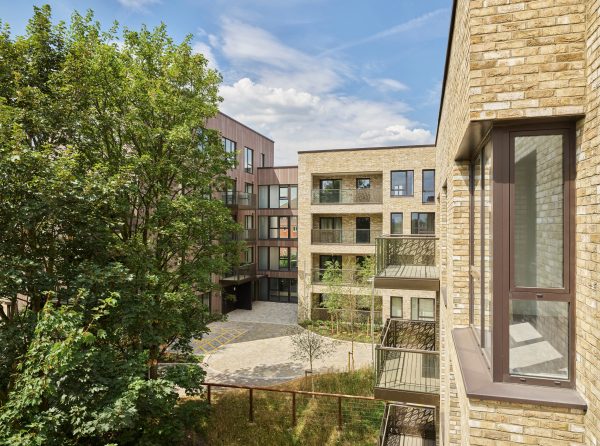
“Jestico + Whiles embraced the site's challenges, finding innovative ways to deliver the maximum residential component without detriment to the landscape.”
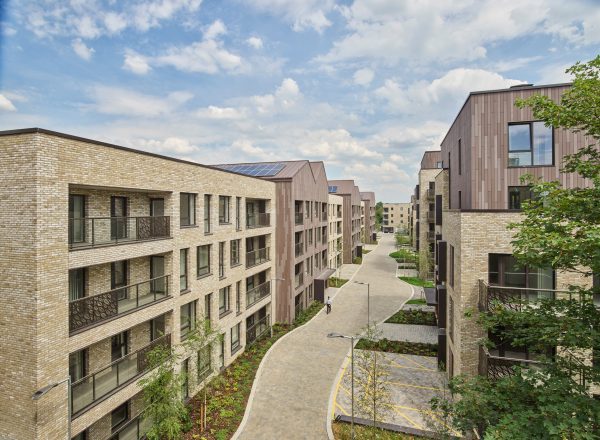
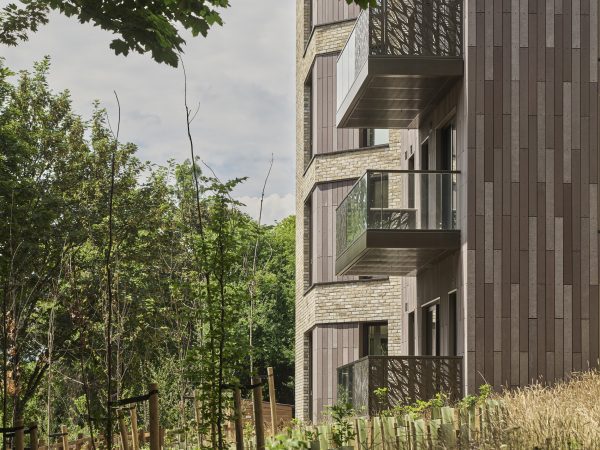
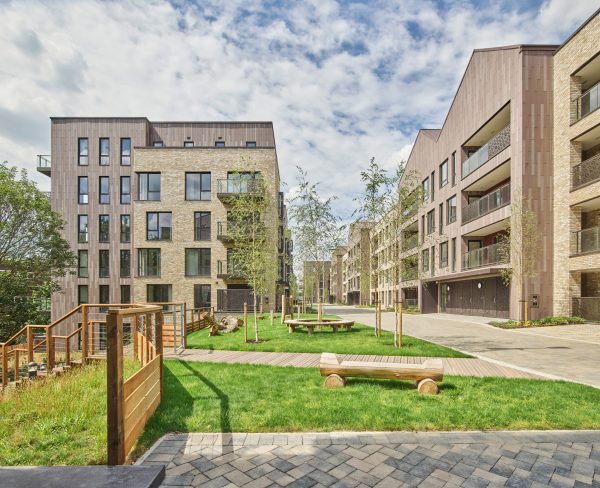
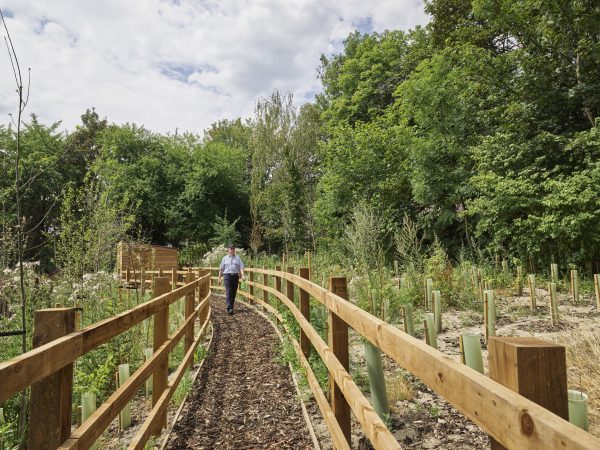
Stats
2,402
new trees planted on site
Awards
Housing Design Awards - Winner
The Sunday Times British Homes Awards - Winner
Building Awards - Winner
Housing Design Awards - Shortlist
- Location London, UK
- Client Telford Homes Plc
- Year 2018
- Status Built
The Pavilions came from our regeneration of a challenging derelict railway site occupying 1.9 hectares at the north-eastern tip of the King’s Cross masterplan in London, bound by the East Coast mainline. The scheme provides 156 homes, with 35% affordable housing, in a highly sustainable scheme featuring renewable energy, rainwater harvesting, recycled cladding, and extensive green infrastructure.
The site was purchased by the authorities in 1996 to allow the construction of the Channel Tunnel Rail Link (CTRL) into King’s Cross St Pancras, which runs in a tunnel underneath the site at a shallow depth. The remainder of the steeply sloped site includes a Site of Importance for Nature Conservation (SINC) and a vacant end-terrace plot which falls within a conservation area along Caledonian Road.
We designed seven new residential buildings, ranging from 3 to 6 storeys, arranged in a linear configuration running parallel to the railway line. The prefabricated steel-framed structures are lightweight, sitting gently on the land to accommodate the CTRL tunnel below. Composed of interlocking forms clad in brick and recycled tile cladding, the buildings have metal patterned fretwork that invokes the wrought-iron railings found throughout the surrounding Barnsbury conservation area. The homes are generously sized, with rooms well in excess of current space standards, and feature balconies overlooking the newly planted woodland on site.
At the site entrance on Caledonian Road, we created a new end-terrace building sympathetic to the local Victorian terraces in the conservation area, containing commercial space, flats and an energy centre supplying hot water to the site – calibrated at a lower and more efficient temperature due to the site-wide implementation of underfloor heating.
Protecting and enhancing the natural ecology of the site was a crucial part of the project. A biodiverse landscaping scheme included 2,408 trees and shrubs across seven unique habitat types, the eradication of widespread Japanese Knotweed infestation, and the creation of a nature trail to be used by local schools, complete with a bird hide. Climbing plants, green walls and green roofs serve to integrate the landscape and built form. Local school groups were on site during construction to help plant trees and plan the nature trail, engaging the community in the transformation of this once-neglected pocket of north London.

