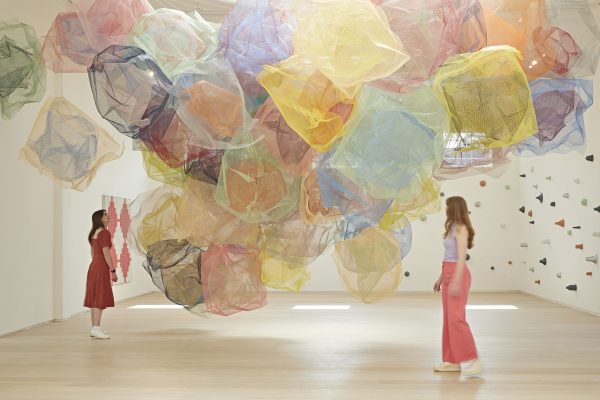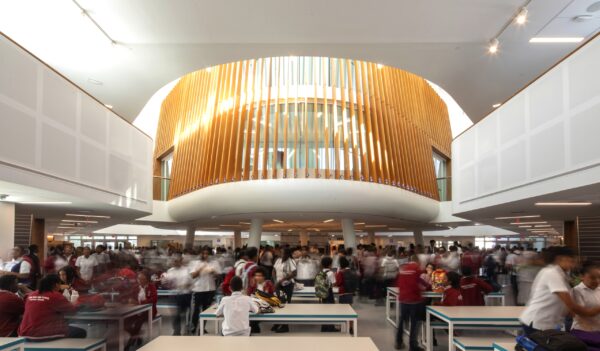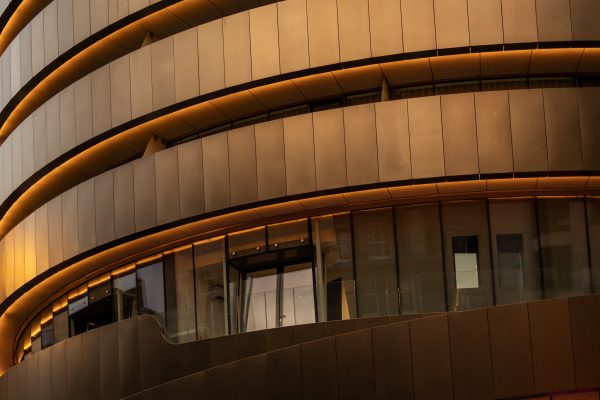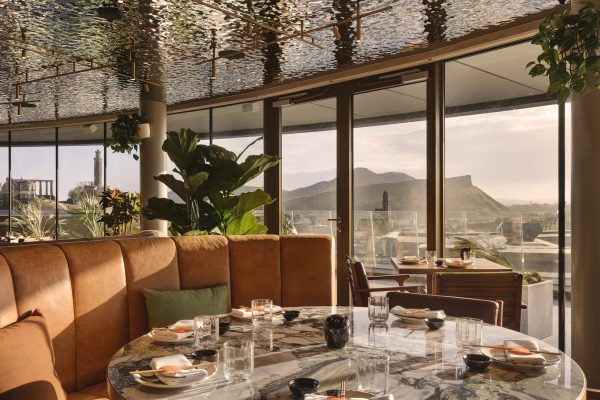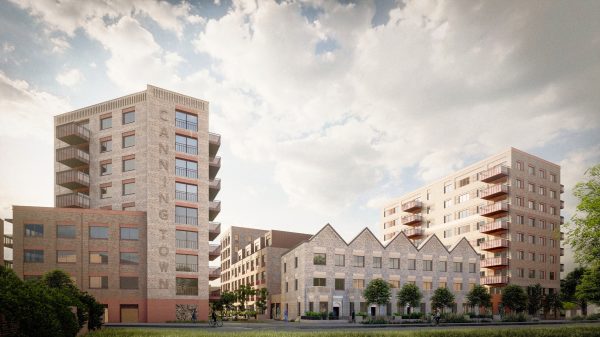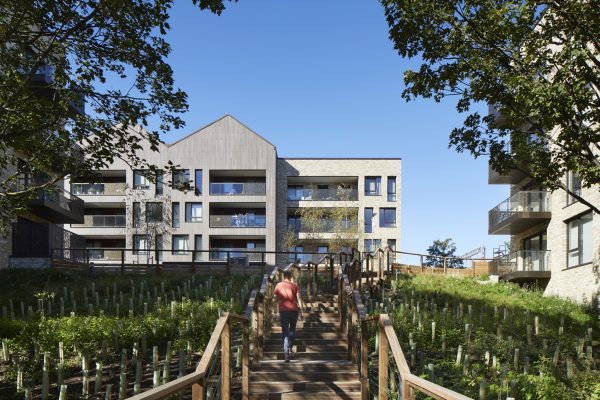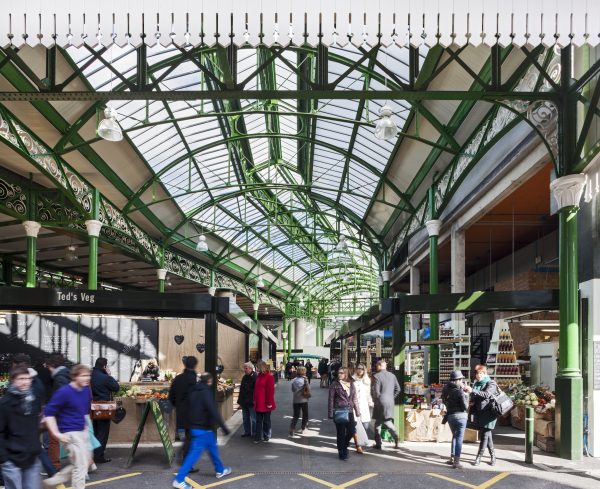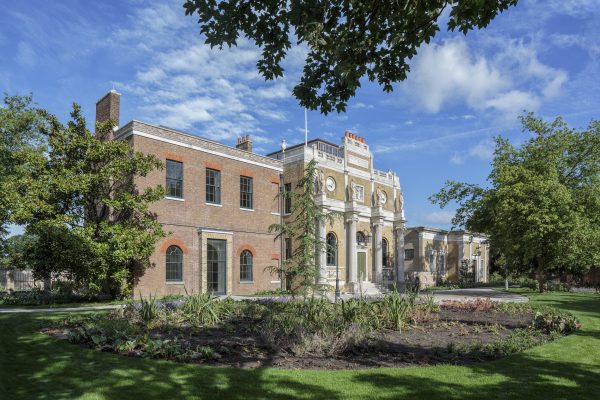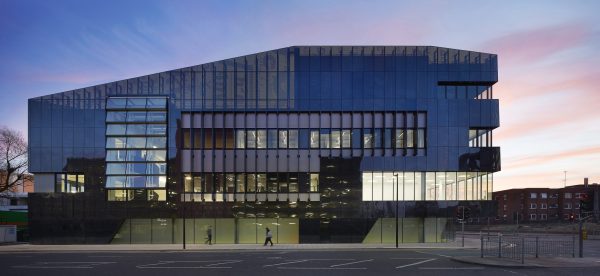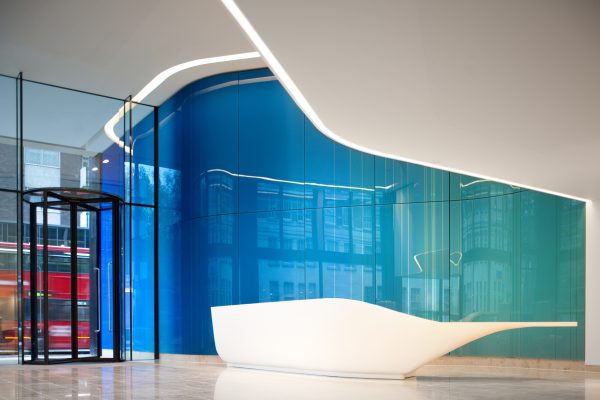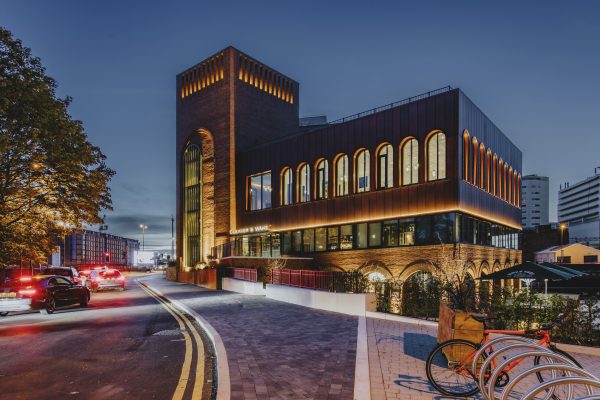- Size 1,782m² (restaurant building), 84m² (bandstand)
- Location Nottingham, UK
- Client Conygar Nottingham Ltd
- Year 2022
- Status Built
- Sectors: Culture
The Canal Turn at 1 The Island Quarter capitalises on a rare opportunity: the chance to create a new city neighbourhood. Drawing upon Nottingham’s rich industrial and architectural history, and the unique opportunities of a canal-side plot on a long-forgotten derelict site, the project is a new landmark for the city. Part cultural venue, part event space, The Canal Turn sets the tone for the new Island Quarter masterplan.
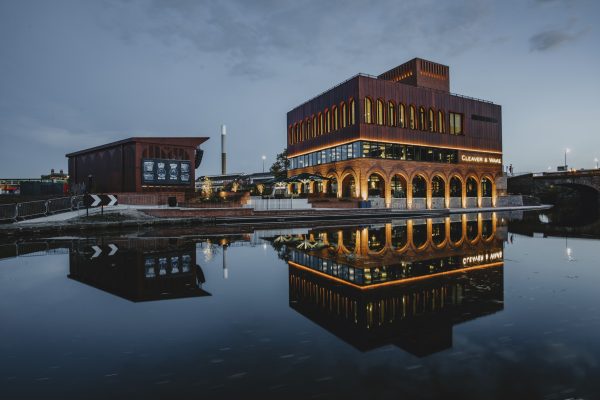
“The plans submitted for The Island Quarter are truly ambitious, and just the kind of development the city needs. With the mix of uses, they will breathe new life into a site which has long needed regeneration.”
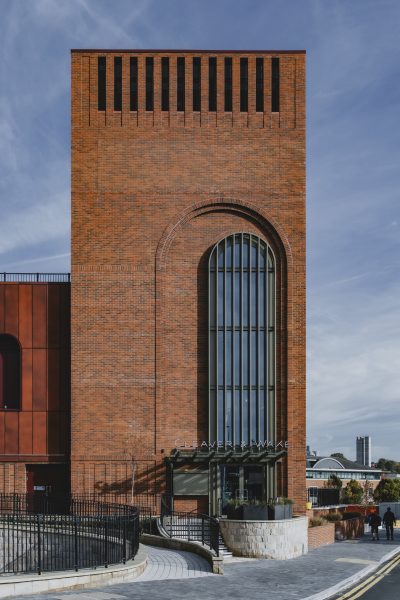
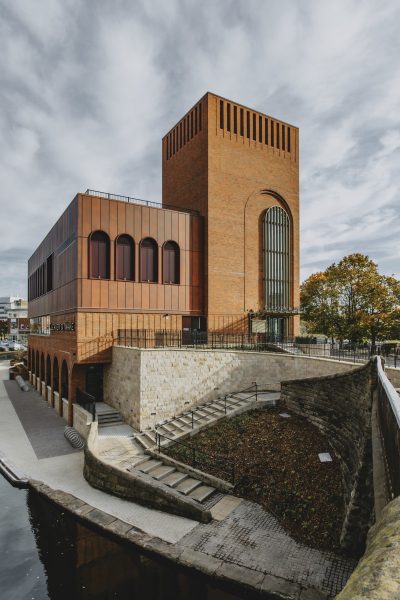
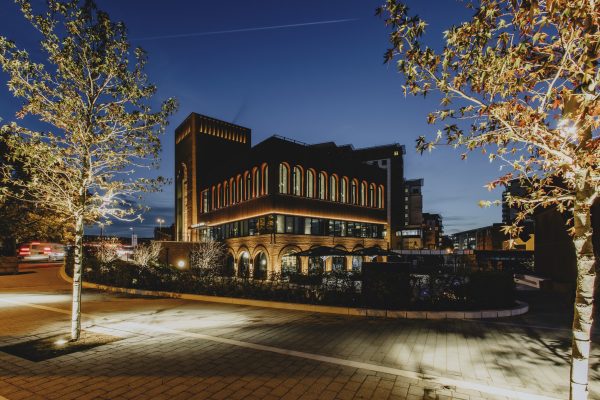
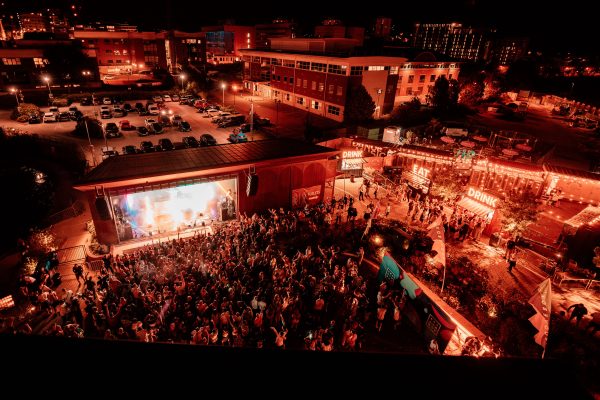

Stats
47.5
arches (Phase 1A)
- Size 1,782m² (restaurant building), 84m² (bandstand)
- Location Nottingham, UK
- Client Conygar Nottingham Ltd
- Year 2022
- Status Built
The Island Quarter site, a 36-acre expanse of brownfield land in the south-east of Nottingham city centre, is set to become the city’s newest neighbourhood following the completion of 1 Island Quarter, its flagship first phase.
Once home to tanneries, hosiers, and Boots the chemist’s central factory, the Island Quarter retains many relics of its industrial past – including railway bridges, warehouses, and the Nottingham Canal which transported goods throughout the region. The site has long been earmarked for regeneration, and 1 Island Quarter symbolises a turning point as the first completed building of the emerging masterplan.
The building and its surrounding public realm stand as a gateway to the development and a major new cultural hub, housing flexible events space on the upper floor alongside food and drinks destinations at ground floor and towpath level. The architectural design draws upon local heritage and context, evoking the warehouses and factories of Nottingham’s past. It references the city’s Lace Market and 19th-century railway station, recalling the red brick arches and steel of the railway viaducts that once occupied the site.
Creating a buzz at the Island Quarter as a catalyst for wider regeneration was a central requirement of the brief. Along with civic references in 1 Island Quarter’s design, such as the prominent stair tower, we set the building within a landscape programmed for year-round activity. A sculptural outdoor stage within a new landscaped public plaza hosts concerts and open-air markets, and the design includes a step-free, accessible route down to the canal towpath to reactivate pedestrian pathways.
Along with 1 Island Quarter, Jestico + Whiles have designed two further phases of the 36-acre masterplan – a landmark mixed-use tower, and three restored Grade II-listed Victorian warehouses for cultural events. The architectural vision across the scheme celebrates and reinterprets the rich and layered history of the site and the city of Nottingham.
