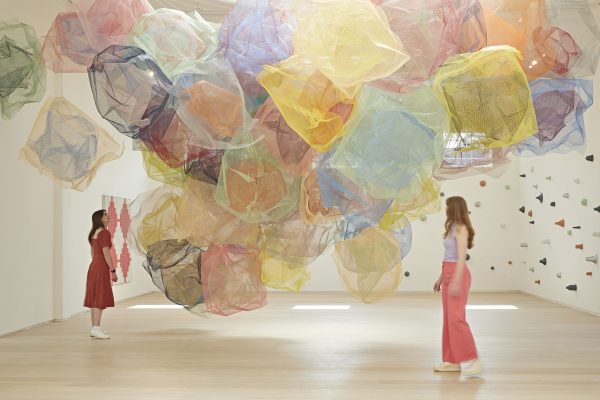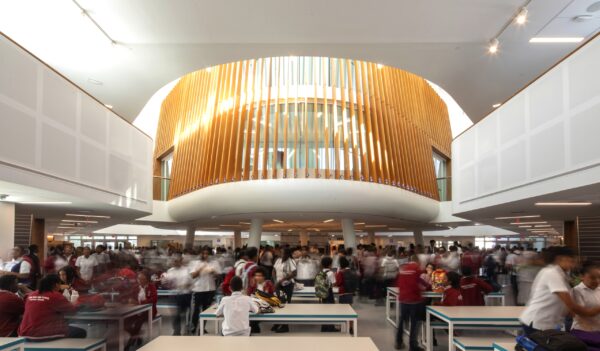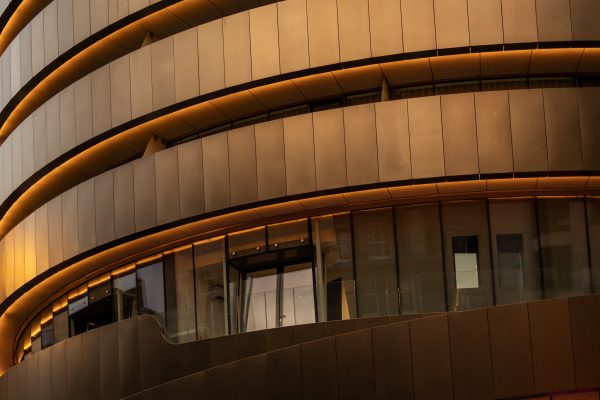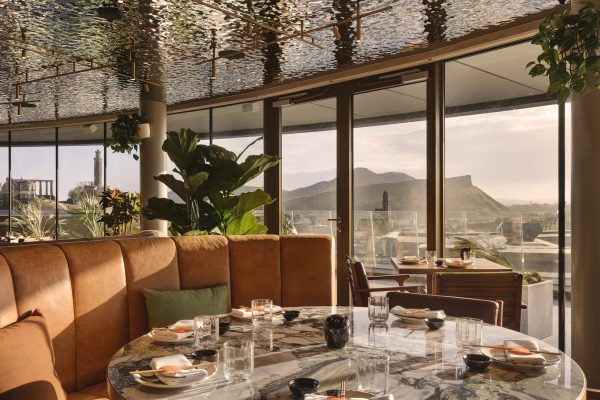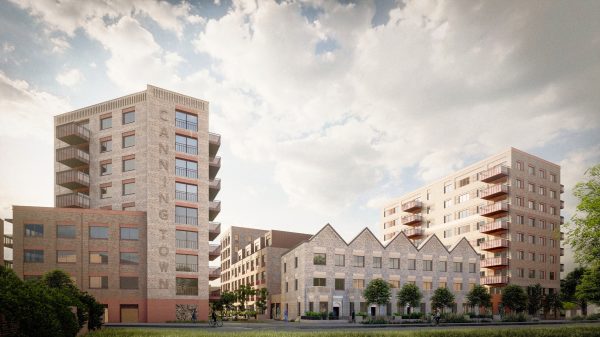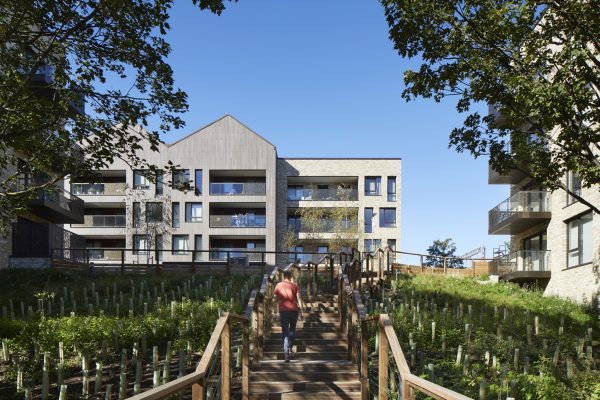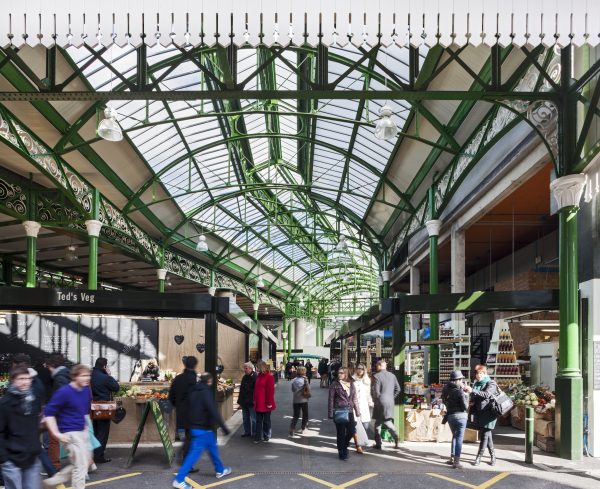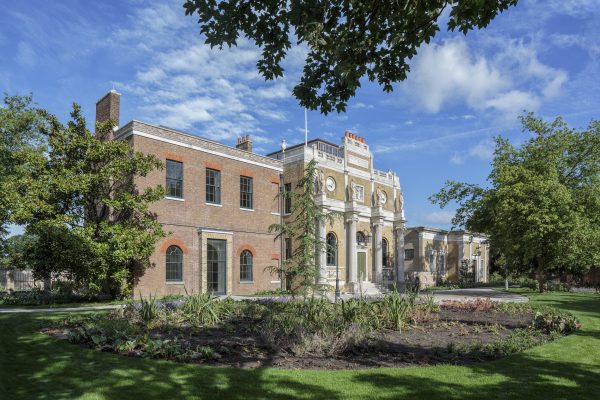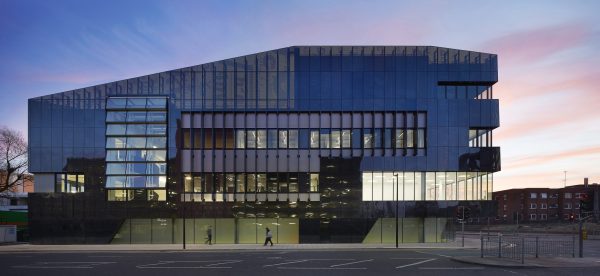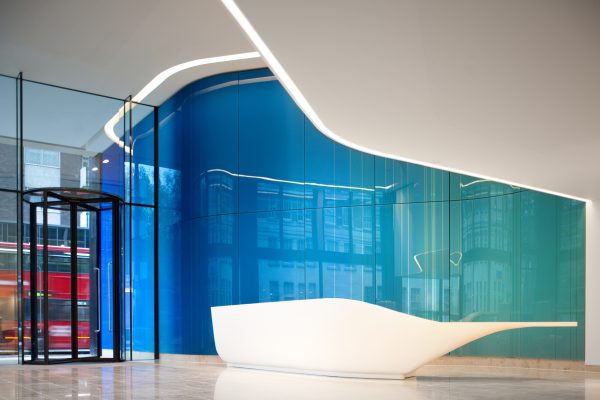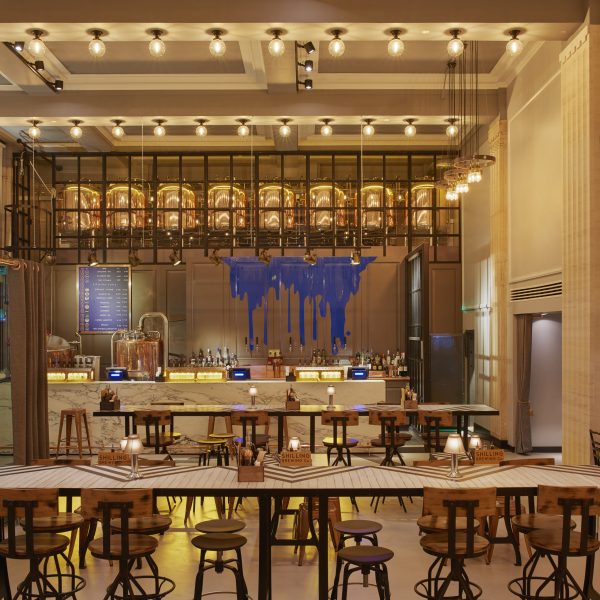- Location Glasgow, Scotland
- Client Glendola Leisure Group
- Year 2016
- Status Built
- Sectors: Hospitality Interior Design Visual Identity and Branding Retrofit
Located in a listed Art Deco building in Glasgow, Shilling Brewing Co reimagines a former bank as a place of conviviality. To create this unique brewpub, we stripped the building back to its original interiors to uncover fragments of the past, then overlaid contemporary design features that resonate with its rich history. The newly restored Grade B listed 1920s banking hall has been transformed into a beer hall, with the brewery’s copper vessdels on show behind the white marble bar.
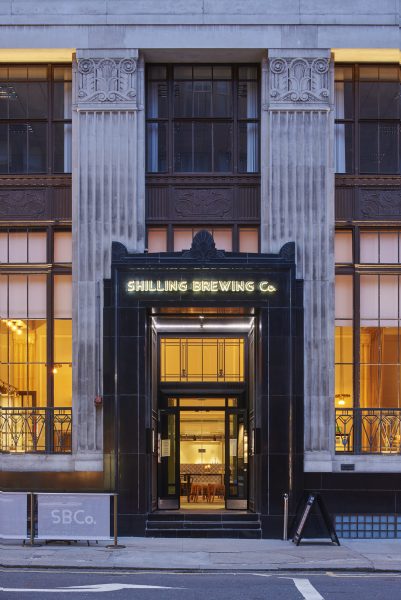
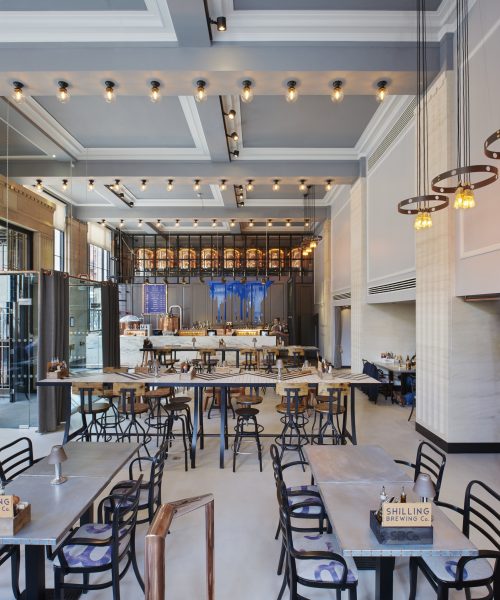
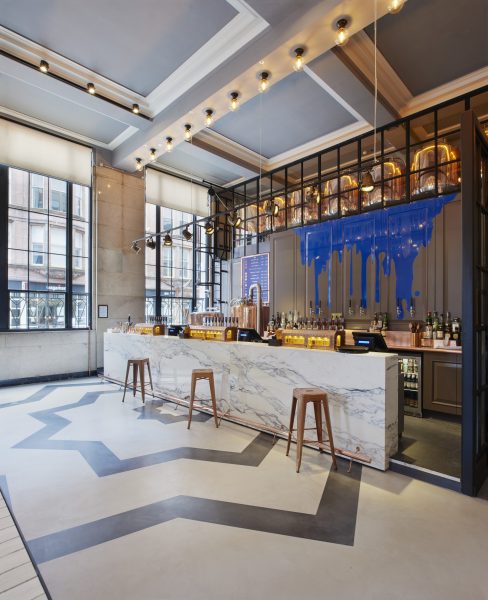
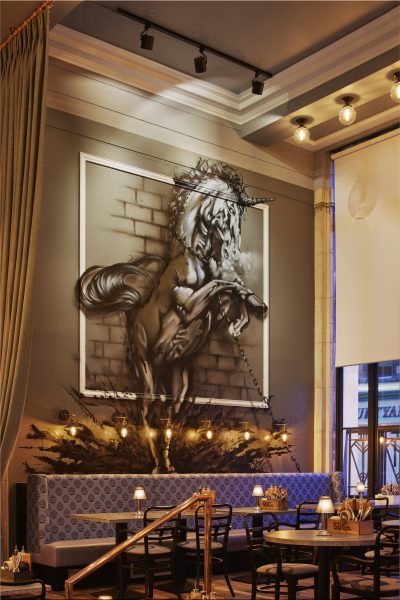
“Our philosophy and aspiration is to create the best hospitality outlets by delivering the best product, with expert service, from a stunning design-led environment. I feel Shilling Brewing Co. is a shining example of this. ”
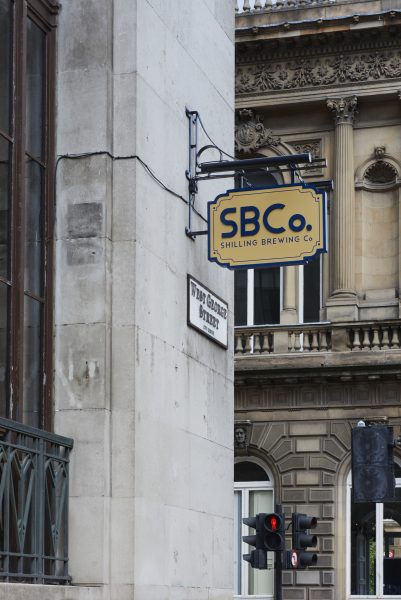
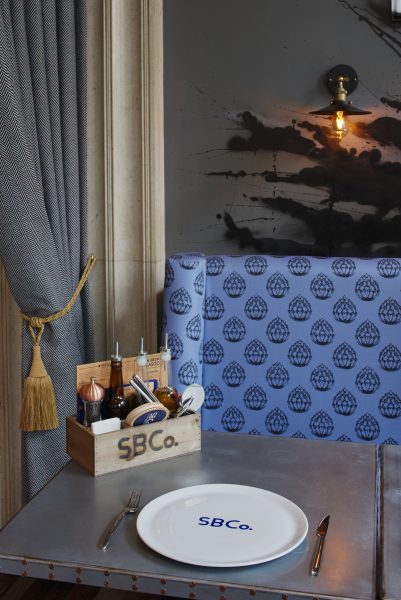
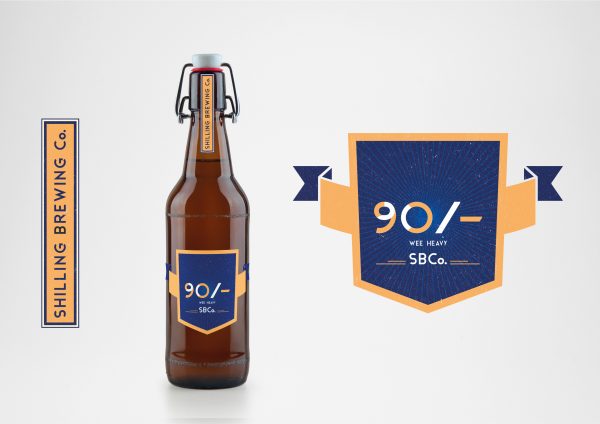
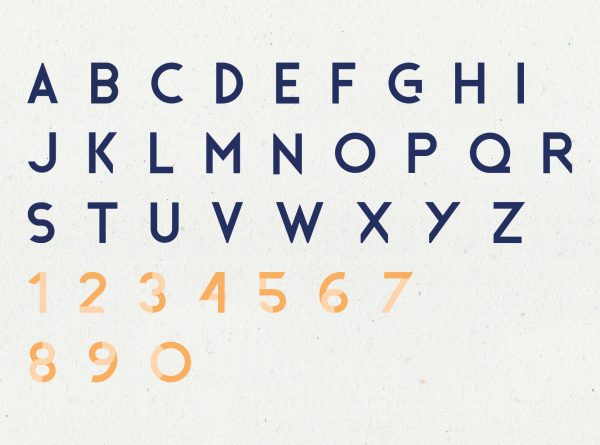
Stats
20 ft
high coffered ceilings1
unicorn boldly applied to the panelling by local artist Gaz Mackay- Location Glasgow, Scotland
- Client Glendola Leisure Group
- Year 2016
- Status Built
This project saw the transformation of a former Commercial Bank of Scotland building, marking a prominent site in Glasgow’s historic centre, into a contemporary 160-seat brewpub. The new use delivers a dynamic reactivation of the space centred the craft of brewing.
The building was originally conceived in the 1920s by architect James Miller, who incorporated subtle Art Deco and Egyptian Revival references in his design. Our intervention removes various unsympathetic additions, including a mezzanine floor, steel staircase and an intrusive bar, to allow for more natural light to enter through the original full-height windows, revealing a beautifully proportioned banking hall with 6m-high coffered ceilings.
We uncovered and restored original elements including fluted marble columns, which now frame a curated range of projected artworks animating the venue. A huge star motif embossed into the concrete floor signals the way to the bar, while a timber stage area is framed by theatre curtains, creating the option of a semi-private area if required.
A hand painted mural of a wild unicorn bursts out of its frame disrupting the considered proportions of this otherwise formal space.
In the basement, the original steel vault doors of the bank lead to the bathrooms, which are tiled in chequered black and white. Hidden behind the strongroom is a private room with a picture window offering a view down into the cellar.
As well as the transformation of its interior, we were responsible for the brewpub’s visual identity. Rooted in the context of the building, our response references the traditional swirling ‘guilloche’ patterns on banknotes, and includes a purpose-made typeface called Brew Type.
