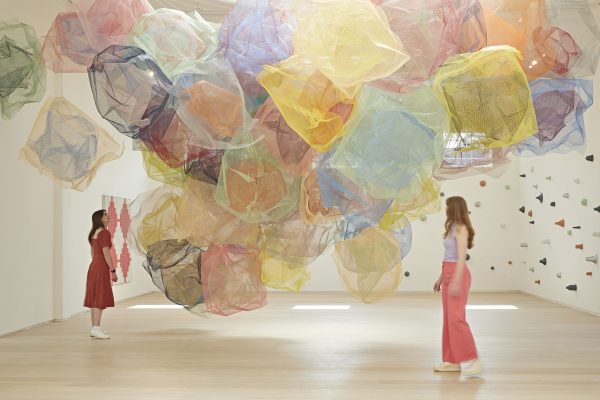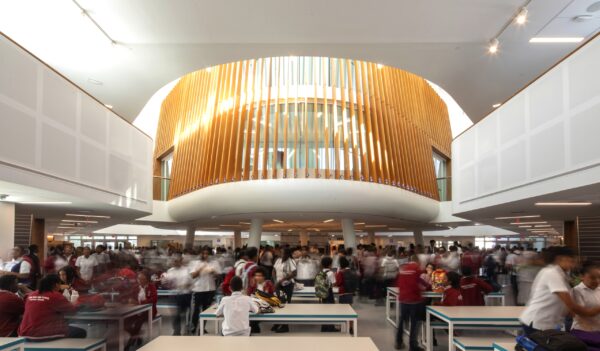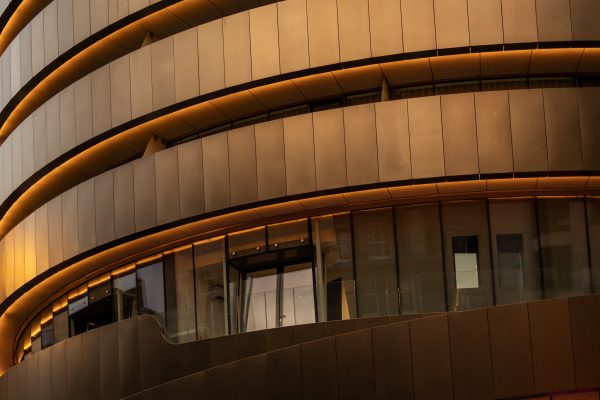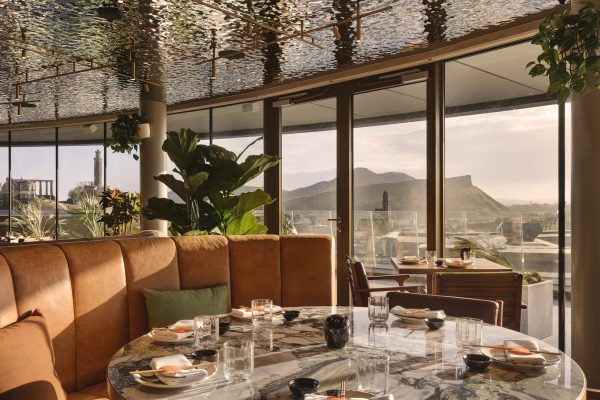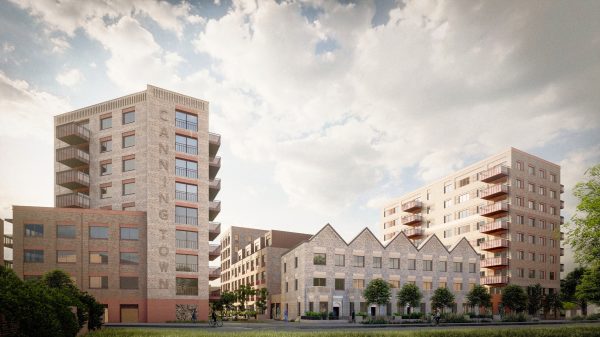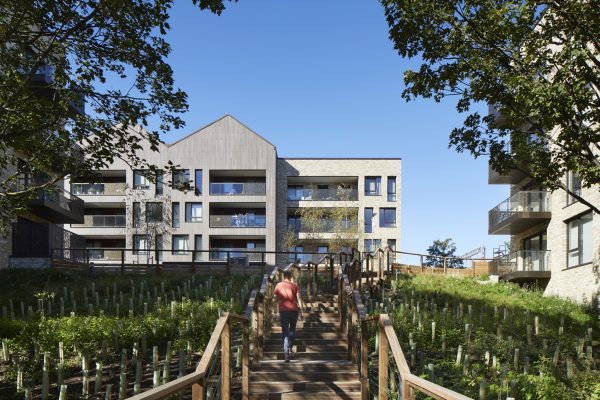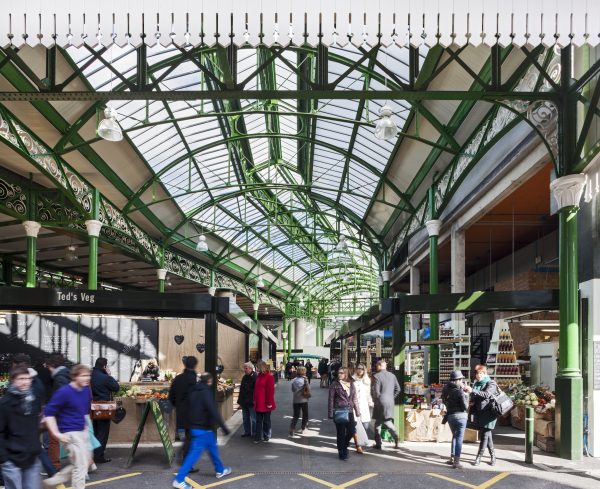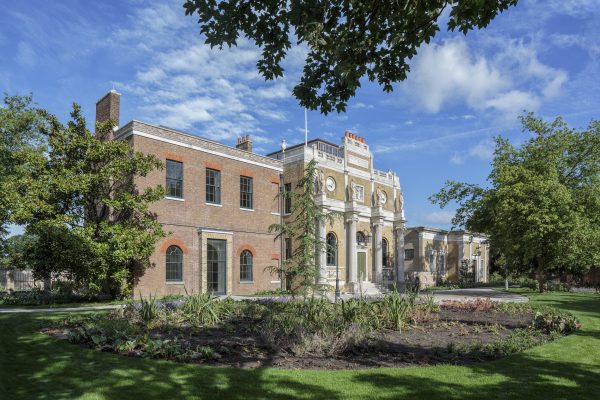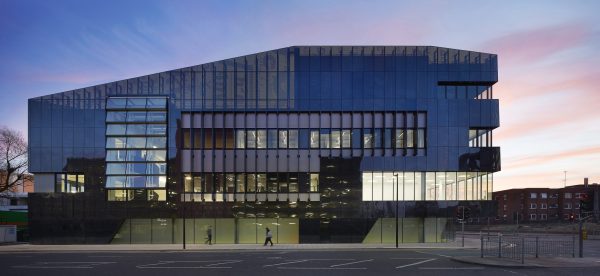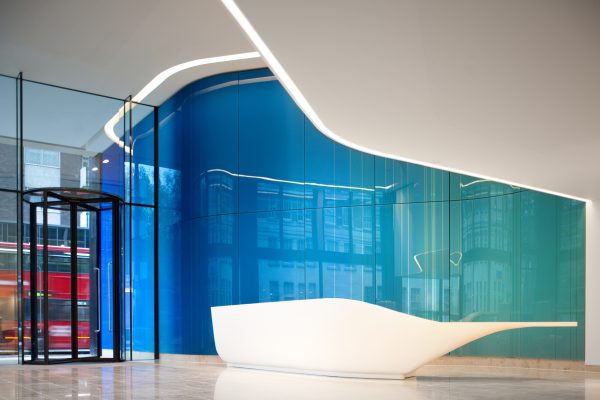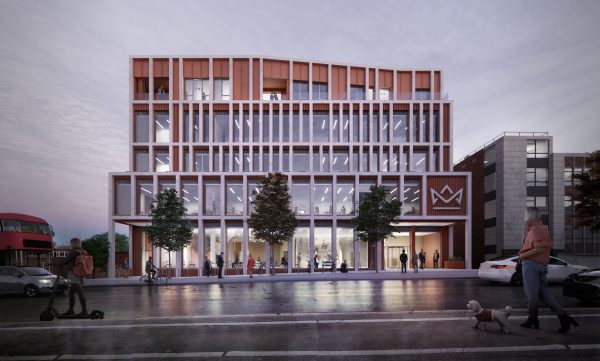- Location London, UK
- Client Regent Group
- Year 2024
- Status Built
- Sectors: Education
The new campus for Regent College London provides a flexible hub for higher education, alongside a rooftop level of housing. Clad in terracotta panelling, the five-storey building complements the surrounding streetscape while enhancing the natural environment through an array of biodiverse planted roofs. Catering to evolving educational needs and facilitating the journey of learning, the interior design centres on a dynamic staircase that brings together four floors of teaching and study, combining formal classrooms with more collaborative and flexible working areas.
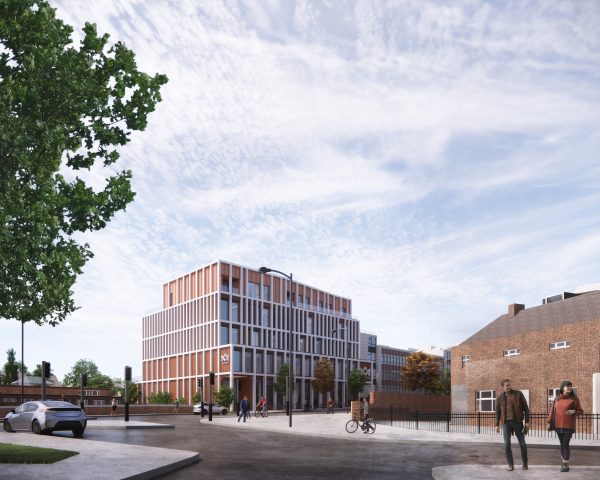
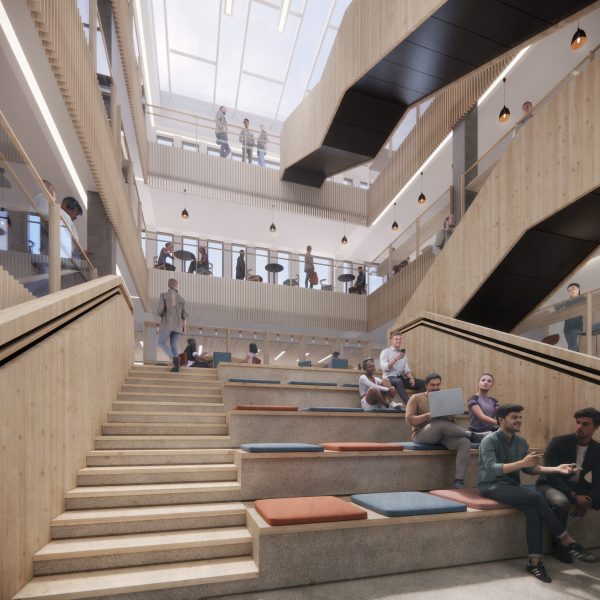
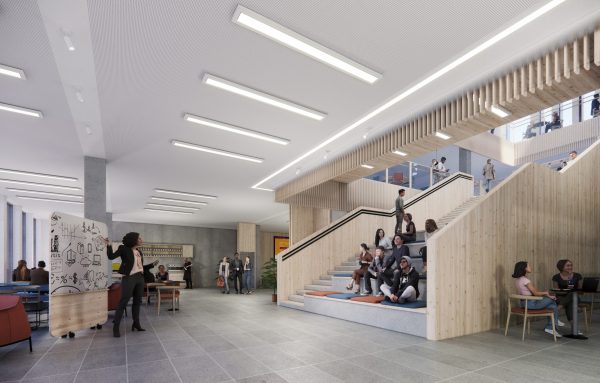
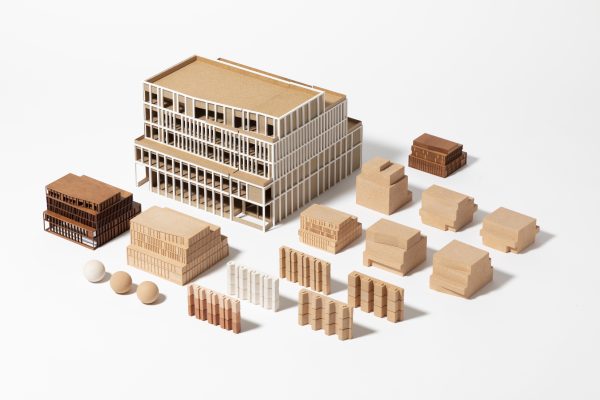
Stats
74
74 cycle parking spaces provided on a tight urban site500 m²
of green roof provided
- Location London, UK
- Client Regent Group
- Year 2024
- Status Built
With outposts across London, Regent College champions a higher education model grounded in flexible learning and vocational-led courses for the 21st century. To support the college’s aspirations, our design for its Harrow campus offers a diverse variety of learning and social spaces that can adapt to evolving educational needs.
The new campus enables Regent College London to expand and respond to growing demand in the higher education sector, as well as improve student experience with modern, tech-enabled facilities. Alongside four storeys of well-balanced learning environments, the building also provides a rooftop level of five residential apartments.
The inspiration for the design concept of the Regent College campus is the notion of the ‘journey’. Students are welcomed into an open and adaptable ground floor that centres on a large staircase, giving easy and active access to the educational floors above while providing a space to gather and interact. Across the upper floors of the campus, partitioned classrooms border central independent study spaces, lit by daylight flowing down through a central void.
The rooftop residential floor, accessed through a separate entrance with cycle storage, benefits from inset or terraced balconies. Externally, this floor is clad in brushed metal to provide a distinct identity while complementing the rest of the building’s architecture.
Biodiverse green roofs on the second and fourth floors and a biosolar roof on top of the building combines planting with solar panels, supporting natural ecosystems and providing clean, renewable energy for the campus.
