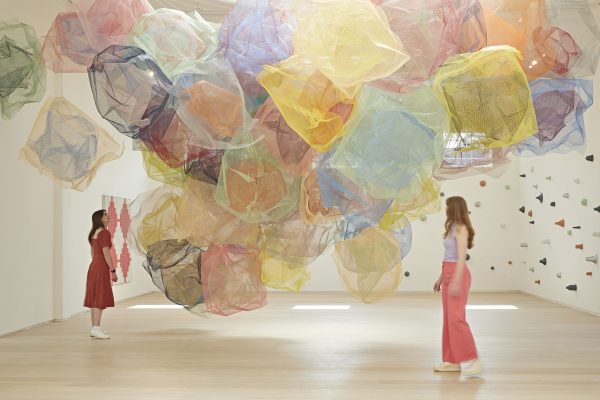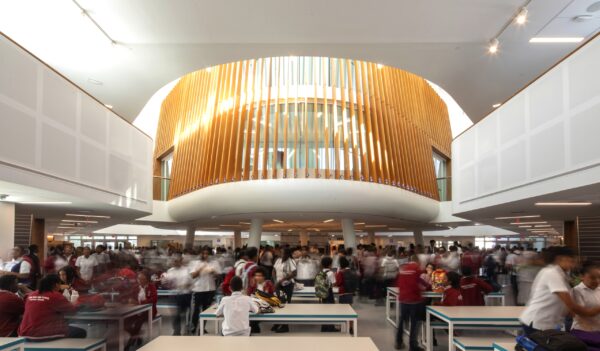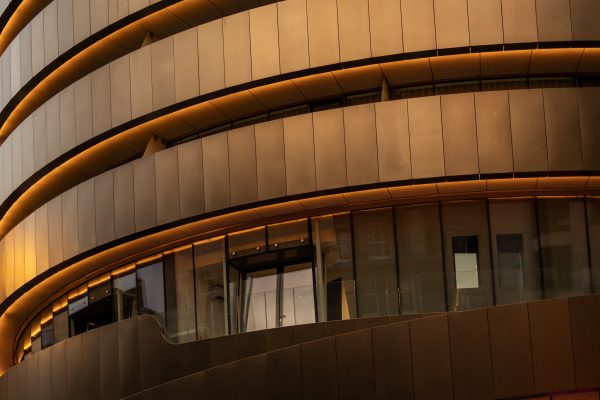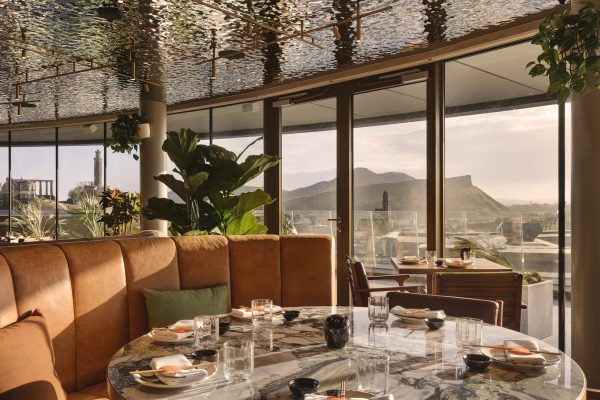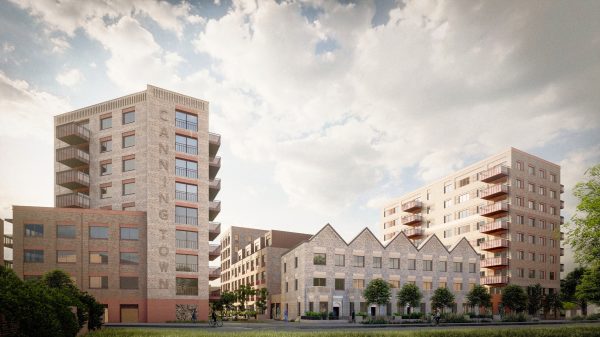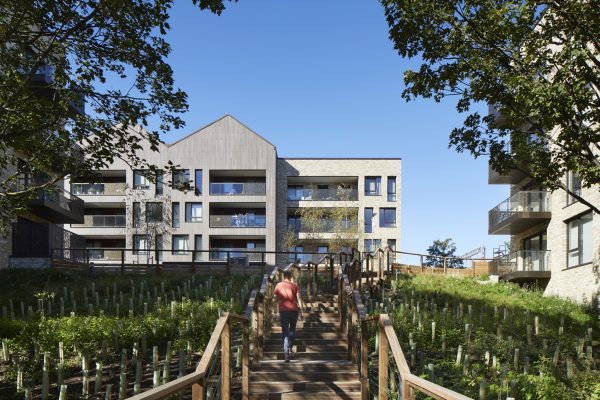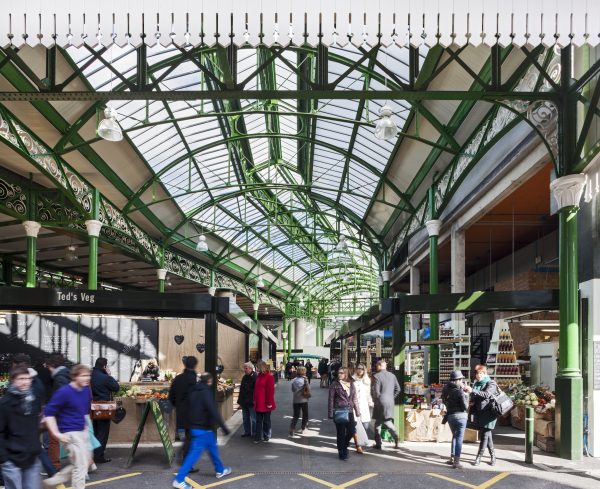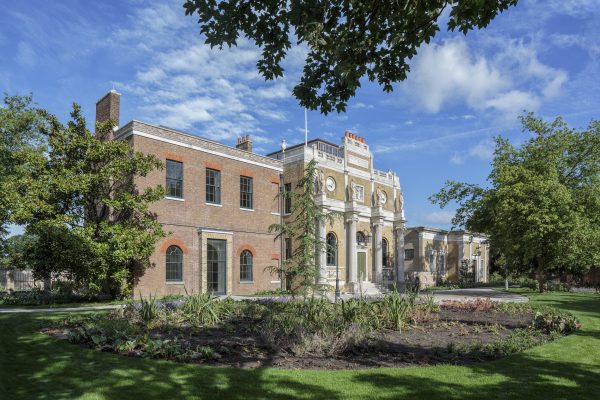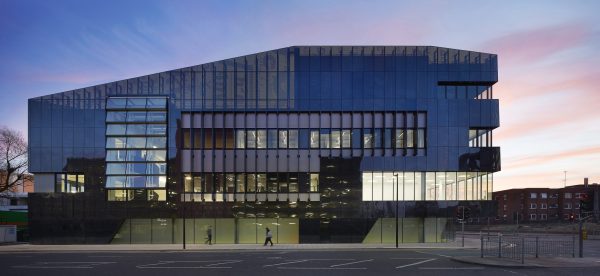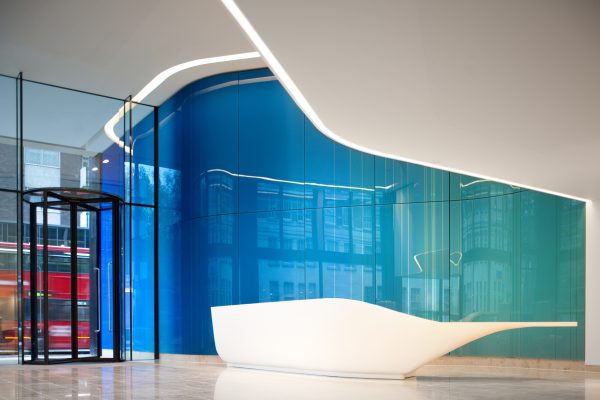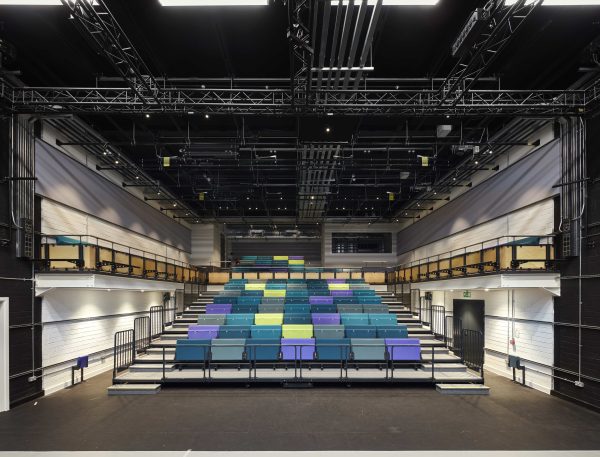- Size 1271m²
- Location London, UK
- Client Alumno Developments
- Year 2016
- Status Built
- BREEAM Rating Excellent
- BREEAM Rating (multi-residential) Very Good
- Sectors: Culture Residential
Our careful retrofit and extension of the former Southwark Town Hall delivered a welcoming new community-focused home for Theatre Peckham, alongside a student arts hub and accommodation for Goldsmiths College. Our design mixes an eye-catching geometric, iridescent theatre exterior with an elegant brick building that complements the architecture of the historic town hall. A new public piazza completes the scheme, reflecting its active social and cultural role in the neighbourhood.
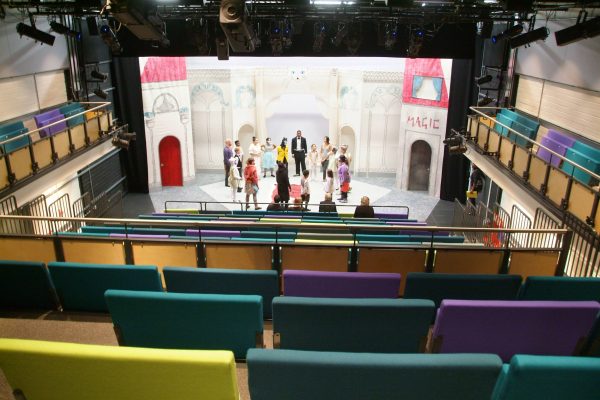
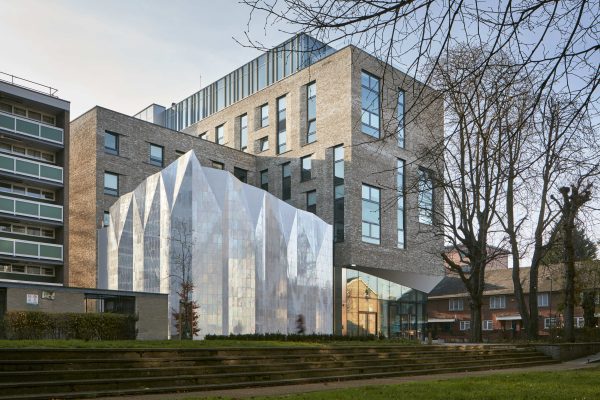
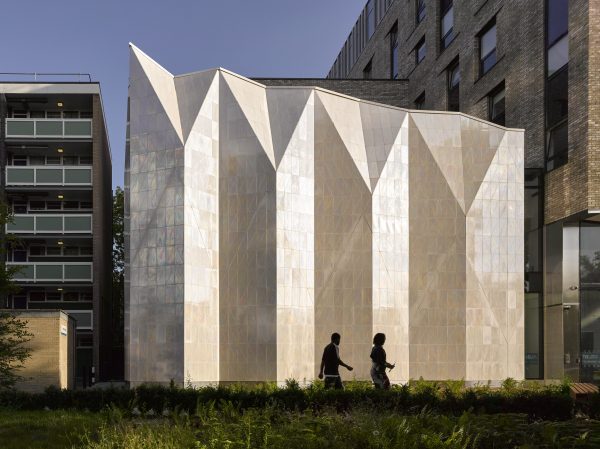
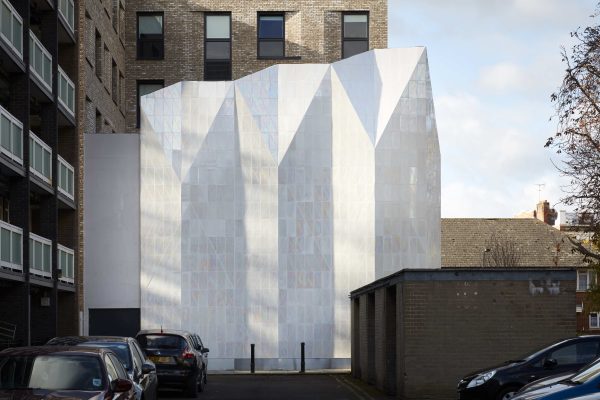
“We are delighted that Jestico + Whiles succeeded in saving many historic features in crafting the transition between new and existing building parts in a smart and imaginative way.”
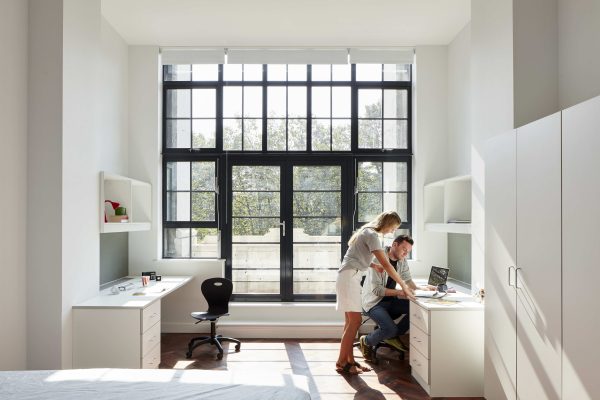
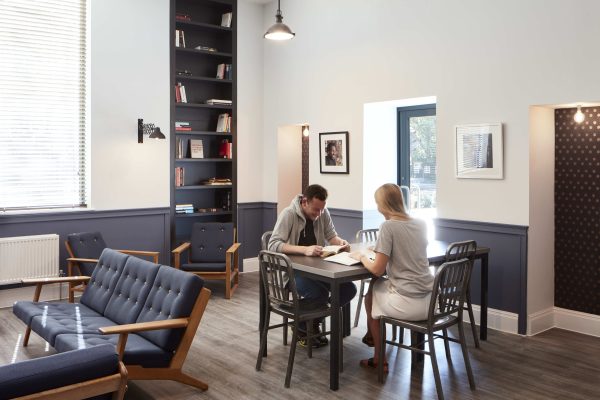
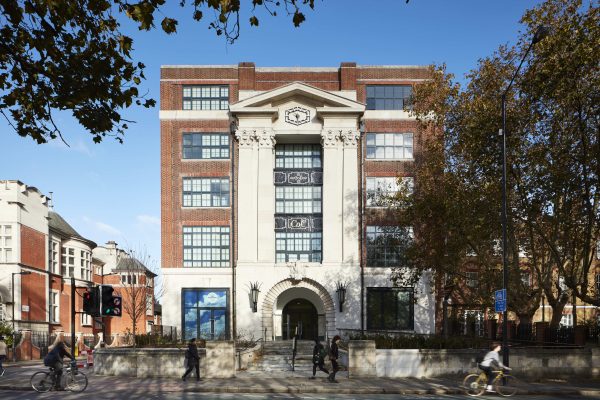
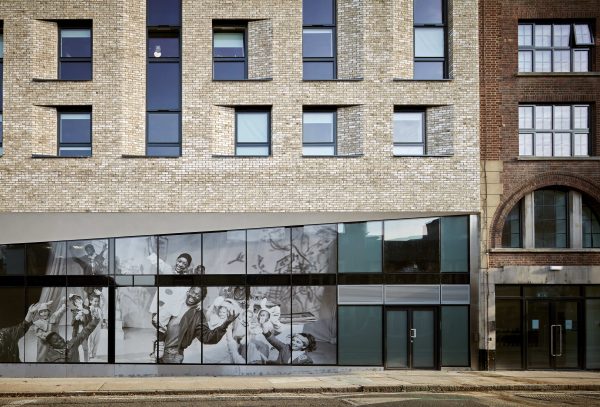
Stats
200
seat auditorium
Awards
RIBA London Award - Shortlist
AJ Retrofit Housing Award - Shortlist
Brick Awards: Innovative Use of Brick and Clay Products - Shortlist
Brick Awards: Public Building - Shortlist
WAN Transport Awards - Shortlisted
- Size 1271m²
- Location London, UK
- Client Alumno Developments
- Year 2016
- Status Built
- BREEAM Rating Excellent
- BREEAM Rating (multi-residential) Very Good
Once home to Southwark Council, Southwark Town Hall is now a public-facing hub of performing arts and student residences. Through sensitive retrofit and refurbishment, along with the addition of a new building of contemporary design, our scheme provides a place to live and create.
Theatre Peckham, a community theatre previously housed in a run-down adjoining hall, benefits from a new state-of-the-art studio theatre complex featuring a 200-seat auditorium, rehearsal space and dance studios, with a foyer and breakout space. The new facilities enable the theatre to bring all of its work together under one roof for the first time, and provides space for an array of new classes, performances and events, including the theatre’s programme of affordable performing arts workshops for under 18s.
To reflect its role as a hub of community performance, our design for the theatre is defined by an eye-catching exterior of iridescent tiles, folded in a complex geometry to reference a theatre curtain, gathered at the head with hanging pleats. The pearlescent porcelain tiles create a reflective facade that brightens and animates a new landscaped public piazza outside.
The scheme provides a 166-room student accommodation complex, which offers private student gardens and generous common spaces and lounges. The building is topped by a ‘sky lounge’ with views across London, providing social space for students and gallery space for artist exhibitions. Twelve self-contained artists’ studios nurture emerging talent, while an independently operated café sits at ground level, providing opportunities to display artwork.
The new student building features elegantly detailed pale brick with rhythmic variation in window patterning, forming a complementary and contemporary response to the Portland stone and weathered brick of the historically significant town hall and 1870s vestry hall. The rooftop pavilion’s coloured, fritted glass with anodised aluminium fins creates elegant reflections and shadows.
From the starting point of re-using an existing building, environmental aspirations drove the design. The new theatre building achieved a BREEAM ‘Excellent’ rating, and the student residence was rated ‘Very Good’ in BREEAM multi-residential.
As well as providing well-designed student accommodation and arts-focused amenities, the facility also serves as a space that inspires the local community to engage with the culture of the area and support its growth as a creative hub.
