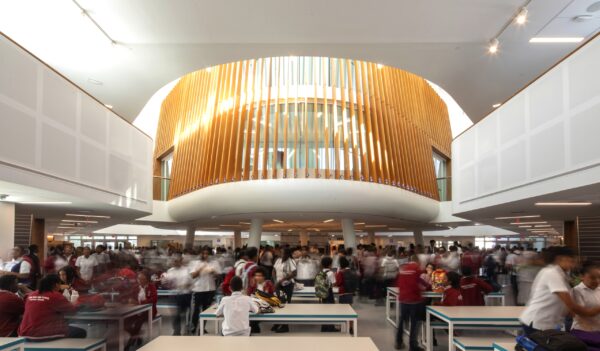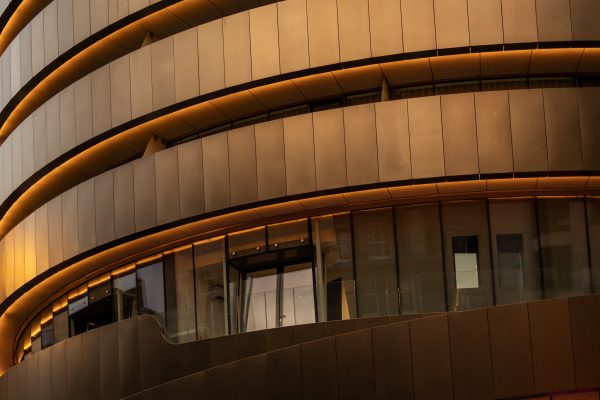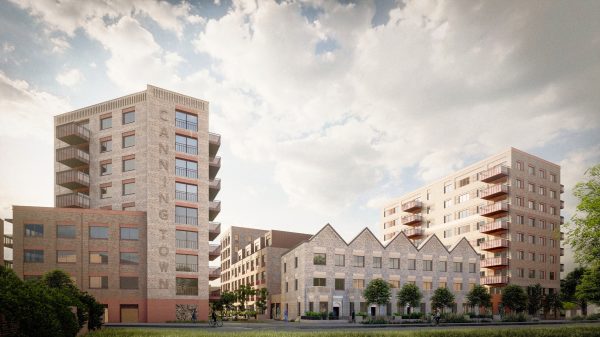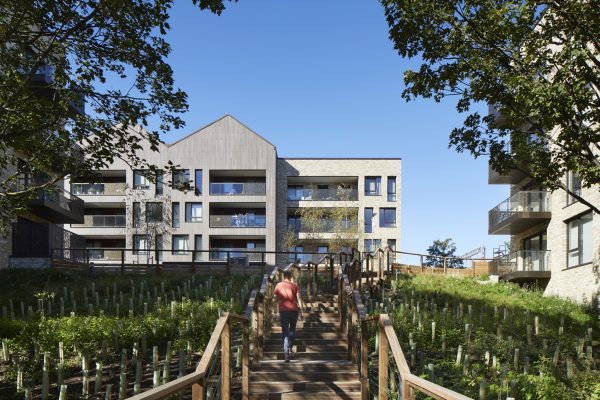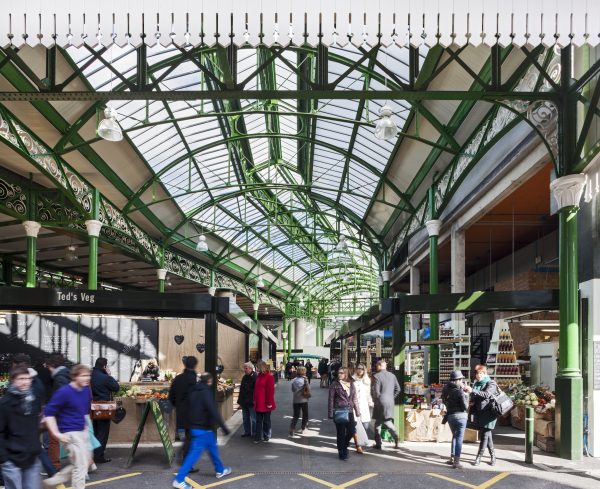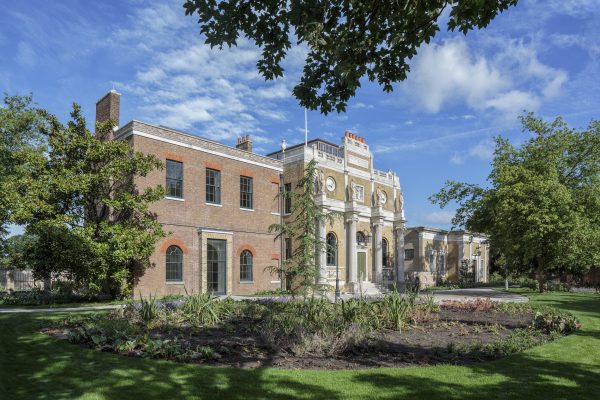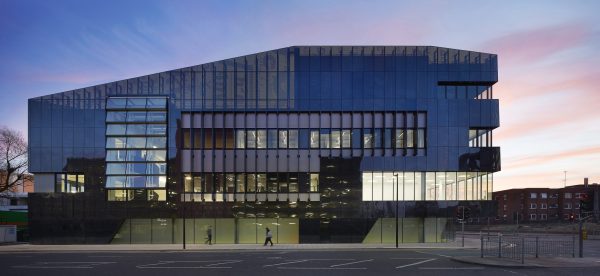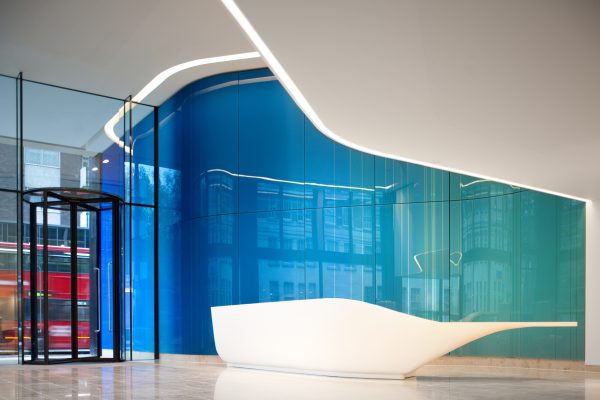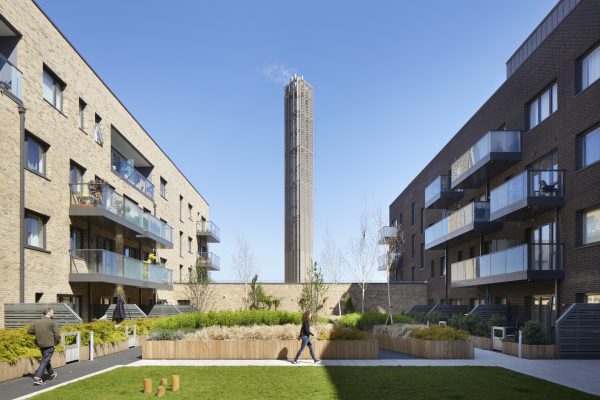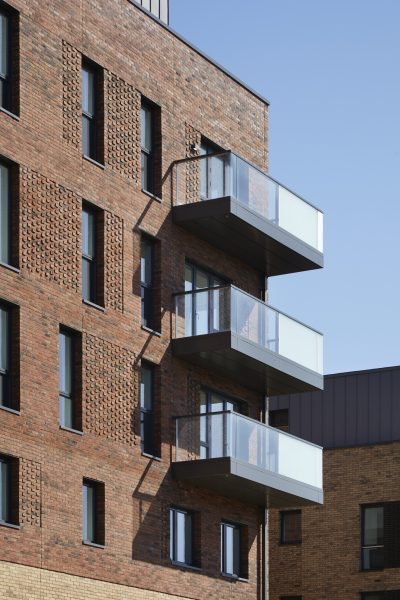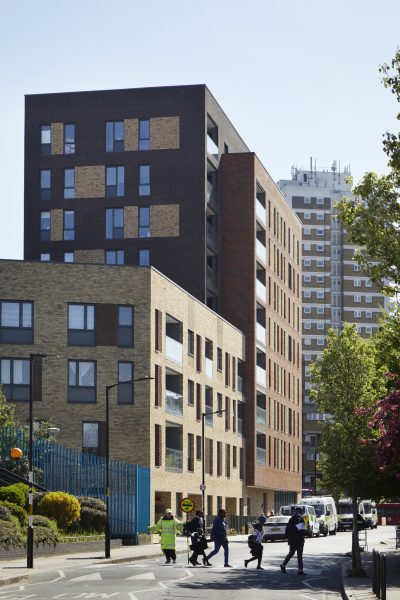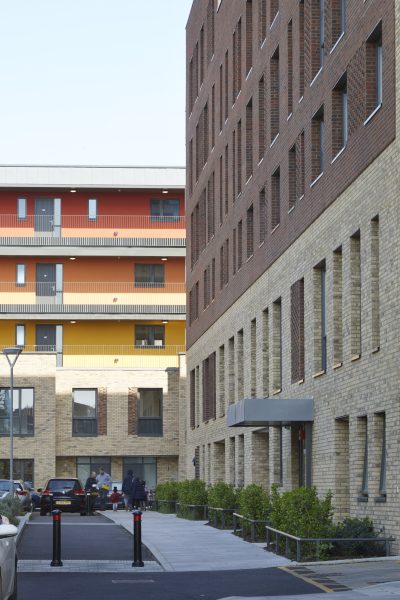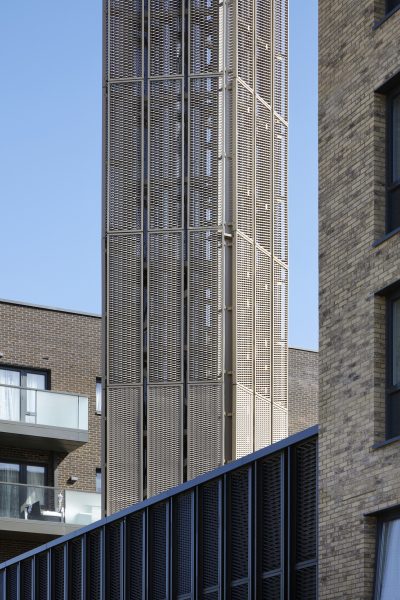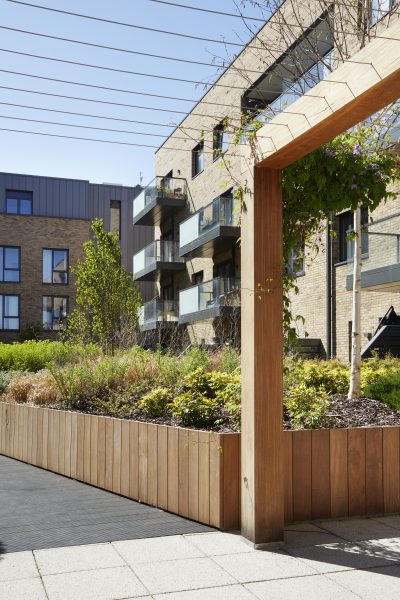- Location London, UK
- Client Higgins Construction
- Status Built
- BREEAM Rating Excellent
- Sectors: Residential
Designed around pedestrianised ‘living streets’ and shared green spaces, this 333-home development in Peckham, south London, regenerates a neglected estate to deliver much-needed housing that nurtures a strong sense of community. Tenure-blind architecture, in the form of a lively pattern of brick-faced urban blocks, helps support social cohesion while people-friendly streets encourage active travel and neighbourliness. Passive design, energy efficiency and biodiverse green space helped achieve BREEAM Excellent rating for the project, showing how environmental and social sustainability can combine in one development.

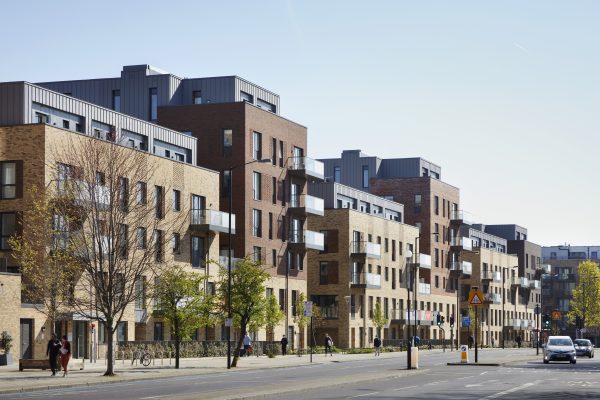
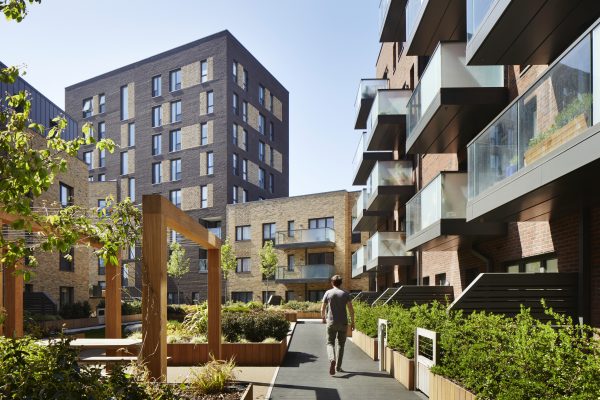
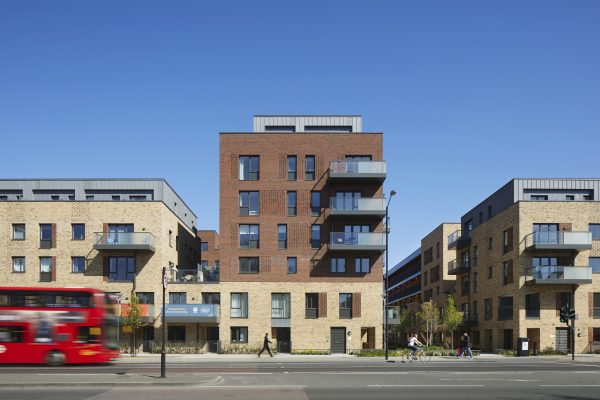
“I'm thrilled with Peckham Place. It's a beautifully designed blocked that truly feels like home.”
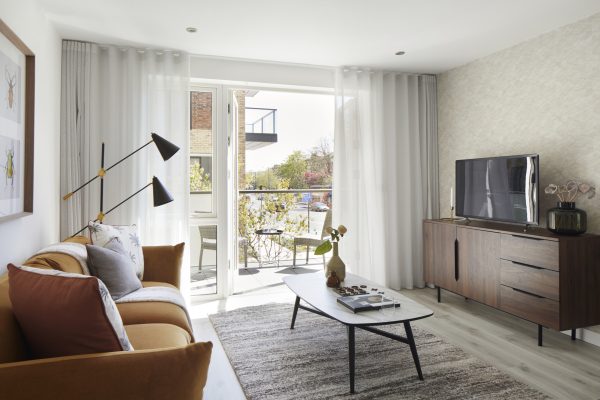
“The flats themselves are spacious, intuitive and bright. I really couldn’t have asked for more.”
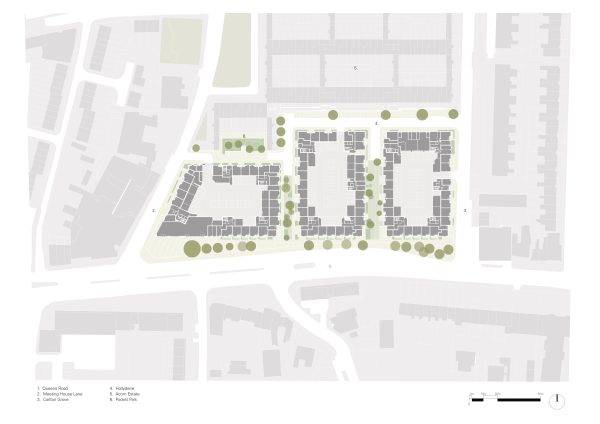
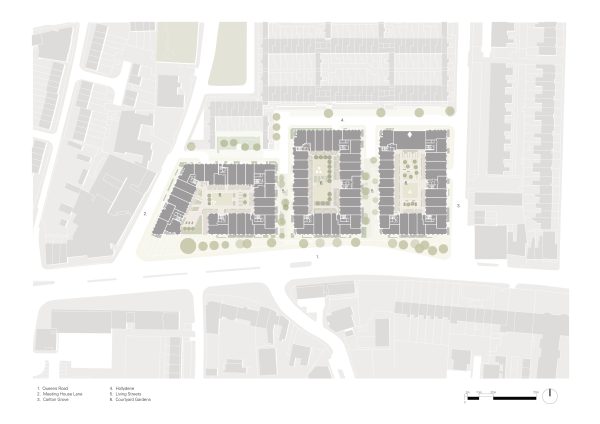
Stats
75 %
Affordable housing3.0
megawatt energy centre integrated into the development66
maisonettes with front doors onto the street- Location London, UK
- Client Higgins Construction
- Status Built
- BREEAM Rating Excellent
Peckham Place has regenerated a brownfield site on Queen’s Road that was once part of the Acorn Estate, a 1960s social housing development. The Wooddene building, as it was then known, was demolished in 2007 having fallen into disrepair; its extensive monolithic block struggled with limited permeability, as well as issues with safety and security.
We were careful to listen to the concerns and priorities of residents to ensure the regeneration would have a positive impact on the community. Particular consideration was given to fostering a sense of place. To achieve this, our design approach prioritised opportunities for togetherness: we created pedestrianised, open streets for everyone to enjoy, woven between three urban blocks, and ensured residents’ front doors and gardens opened onto these streets. As well as a shared pocket park, each building has a lush internal courtyard garden which integrates seating, tables and natural features for play and relaxation.
Peckham Place has delivered 333 new homes, with 76% affordable homes in social rent and shared ownership tenures, and the remaining 24% for private sale. Every building contains a mixture of apartments and maisonettes, each with its own garden, balcony or roof terrace. The blocks each follow the same design characteristics and principles to create a unified development, with the individuality of each expressed in the selection of brickwork colouring and zinc cladding accents. This tenure-blind architecture, supported by shared access to the communal park, encourages social cohesion; residents come from all walks of life and include young families, later living couples and young professionals.
Informed by passive design measures, the development requires minimal energy to heat, cool and light. An on-site energy centre with a Combined Heat and Power (CHP) network, along with roof-mounted solar panels, won Peckham Place a BREEAM Excellent rating. Our regeneration of the site retained existing mature trees and integrated them into lush green streetscapes, benefitting air quality and biodiversity.
Peckham Place not only creates much-needed new homes, but also brings a real sense of place and community to Queen’s Road.

