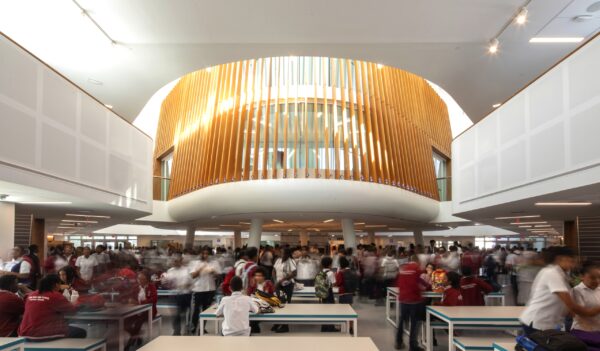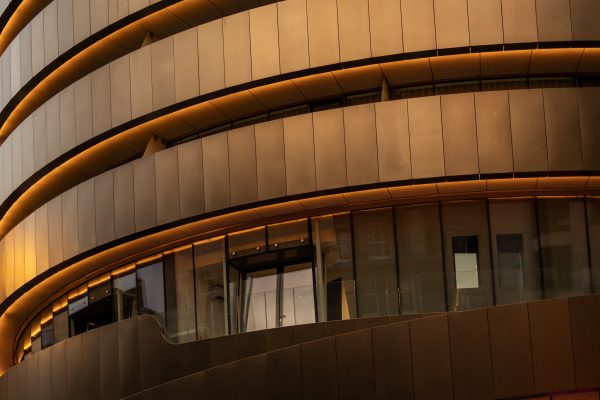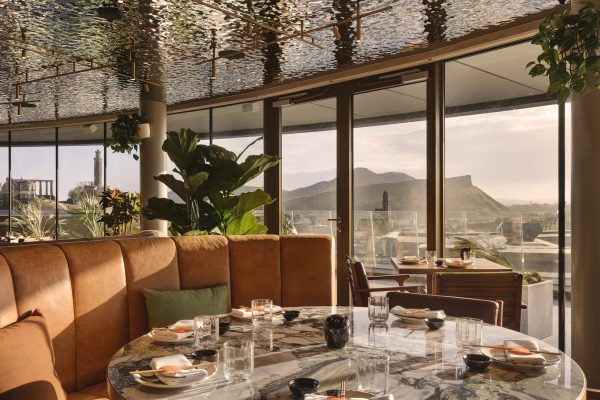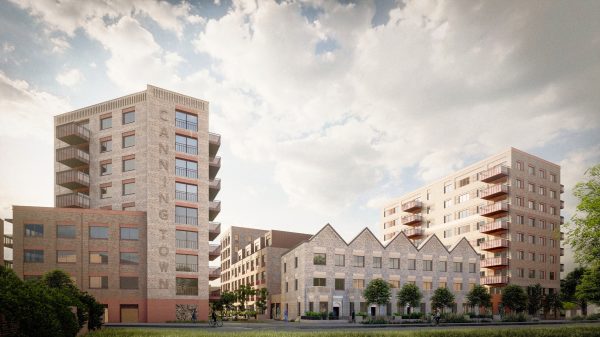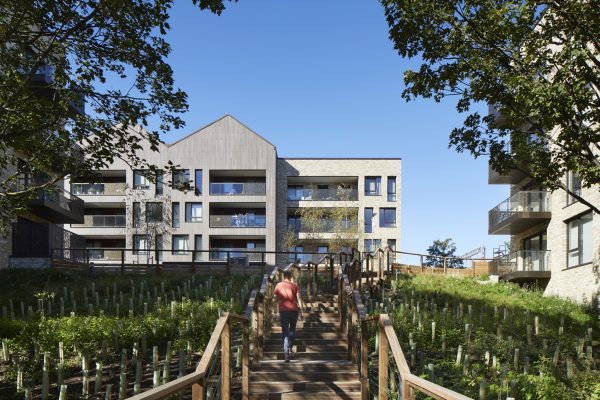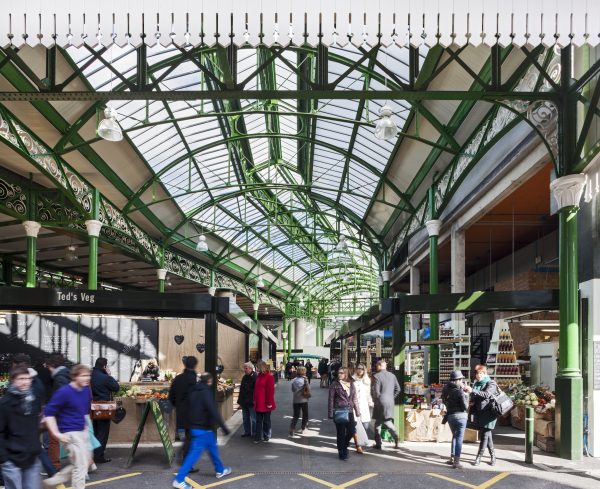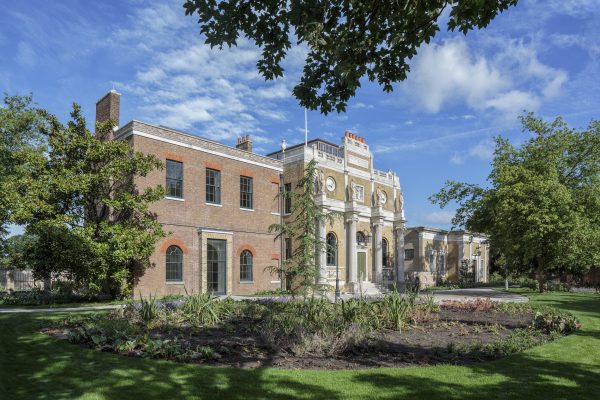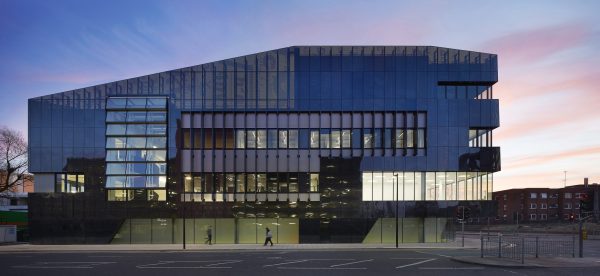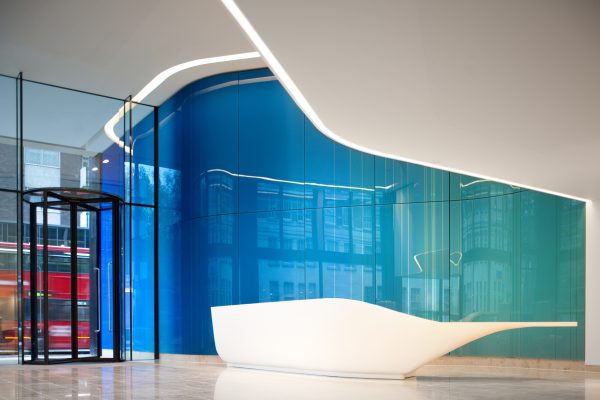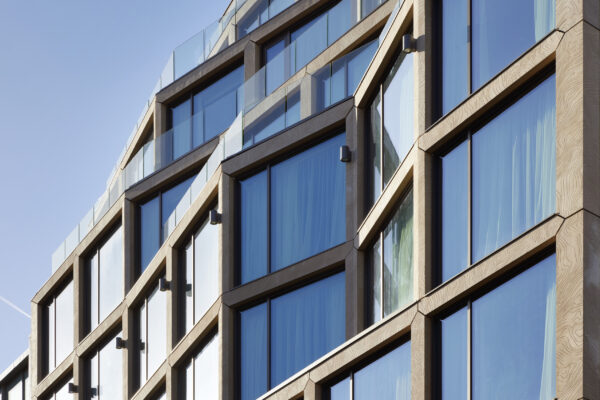- Location London, UK
- Client Ocubis Limited
- Year 2019
- Status Ongoing
- Sectors: Hospitality
In the heart of Shoreditch, east London, our design for a 145-room hotel embeds itself elegantly in the streetscape, engaging with the area’s architectural and cultural context. The elevation of the building references the area’s rich history of joinery and furniture-making craft through visible ‘bird’s mouth’ joints at every junction of the façade, while an abstract motif embossed into the surface evokes the fine grain of the crown-cut timber that was worked here for centuries.
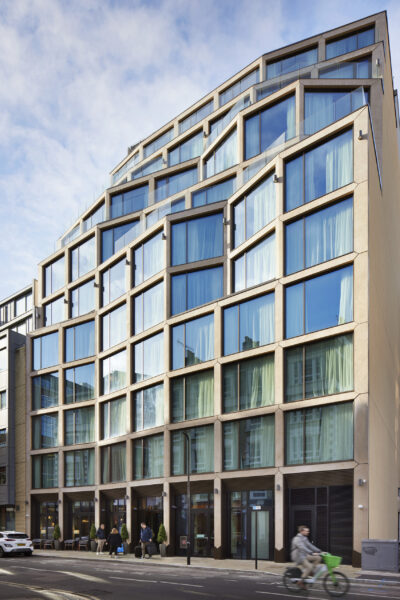
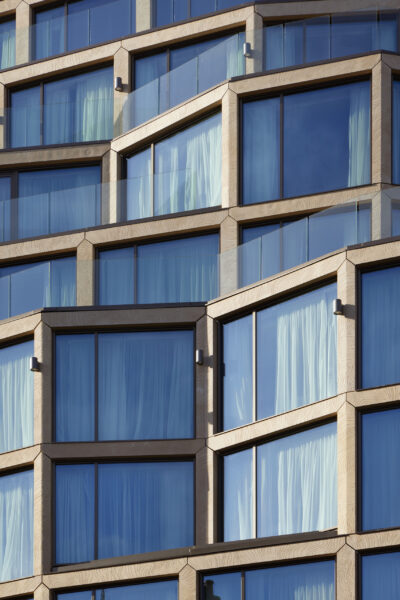
“A bold, architectural gesture which is high quality and considered to be a positive addition within this varied local context.”
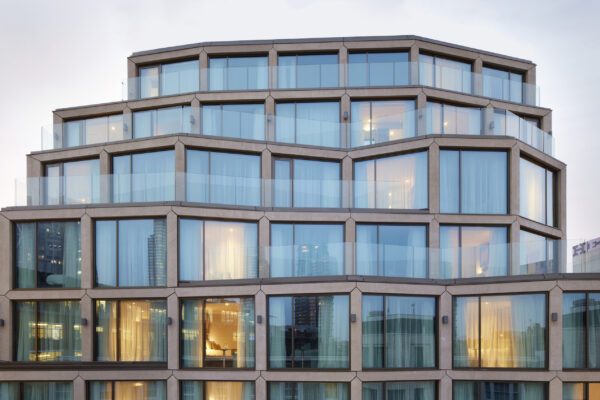
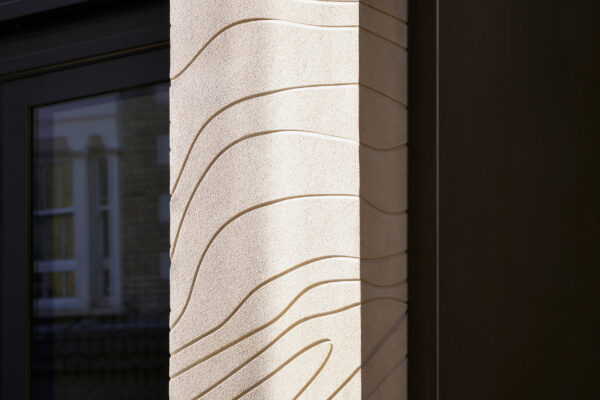
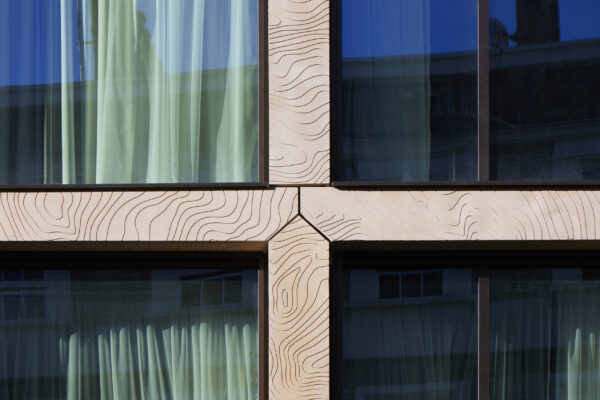
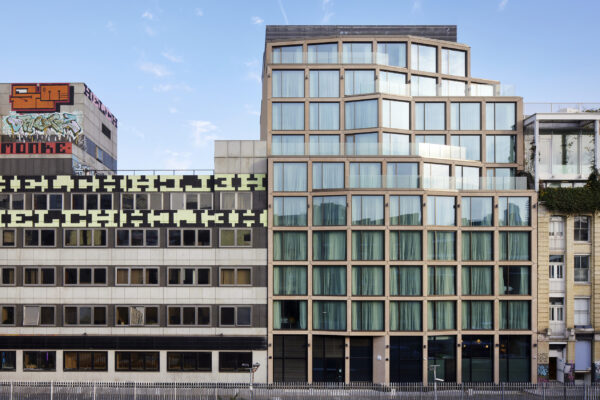
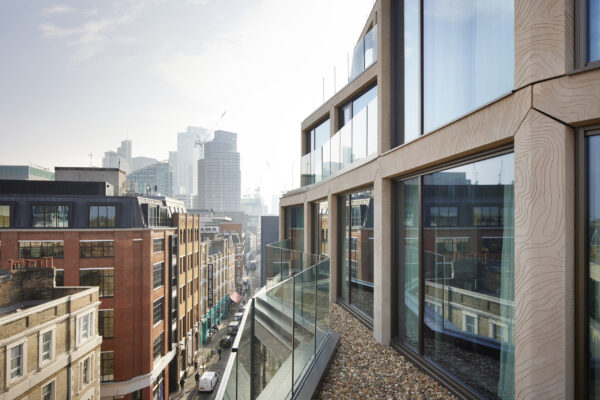
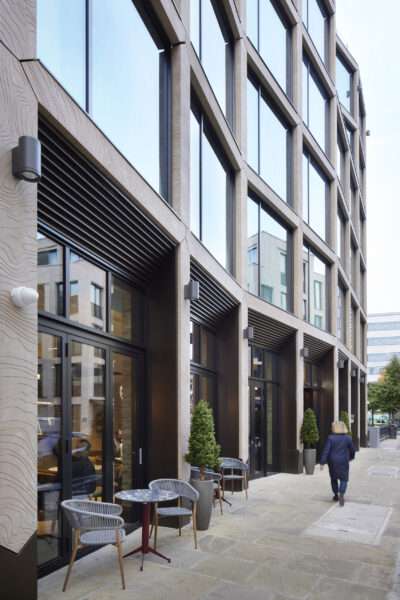

Stats
At the epicentre of London's historic furniture making district
A reinterpretation of the Shoreditch warehouse aesthetic
- Location London, UK
- Client Ocubis Limited
- Year 2019
- Status Ongoing
Nestled between the tech offices of Old Street’s Silicon Roundabout and the bars and galleries of Shoreditch, Paul Street runs through a fascinating area of contrasting architectural languages, once dominated by Victorian and Edwardian warehouses but now undergoing rapid change.
Our hotel design responds to the long-established urban hierarchy along the street, where the buildings ‘step down’ in height from north to south. Paul Street Hotel fills a long-vacant gap in the terrace and accords with rhythm, affirming the cohesion of the streetscape. The building features a visually permeable and publicly accessible restaurant/café at ground level, breathing new life into a street that has been dominated by closed-off offices for years.
The design of the hotel is steeped in the area’s rich industrial history, with detailing on the elevation speaking to the heritage of carpentry, joinery and furniture-making that dominated the neighbourhood in the 19th century.
A dynamic façade celebrates the romantic possibility of the bay window and the window seat, while the generous glazed openings, mounted in bronze frames, recall the large windows common in the historic warehouses of the area. The folding, rhythmic elevation, which is stepped back at its upper levels, is designed to be appreciated obliquely as well as face-on.
Robust masonry is the dominant material of the façade, arranged in geometric panels. Where possible, these are manufactured using re-constituted stone, similar to that of a London stock brick. We are utilising modern methods of construction, with the joints between the modular elements visibly expressed, to speak to an evolved Shoreditch vernacular for the 21st century.
In adding a new building to London’s cityscape, we take sustainability seriously. Paul Street Hotel is a car-free development, incorporating a fabric-first approach, onsite generation of hot water and electricity, high-efficiency lighting and roof-mounted photovoltaic panels.
Our hotel is described in the planning officer’s report as “a bold architectural gesture” of “high quality” that will make “a positive addition within this varied local context.”

