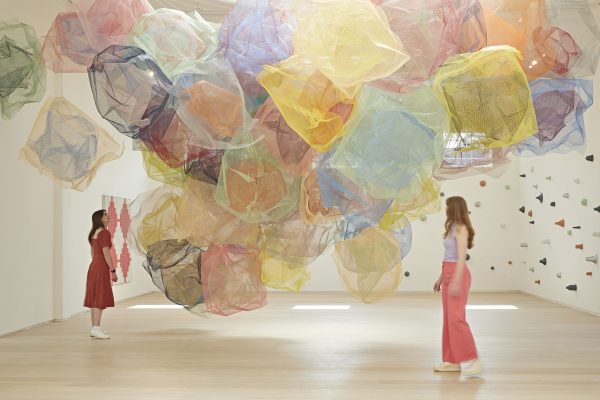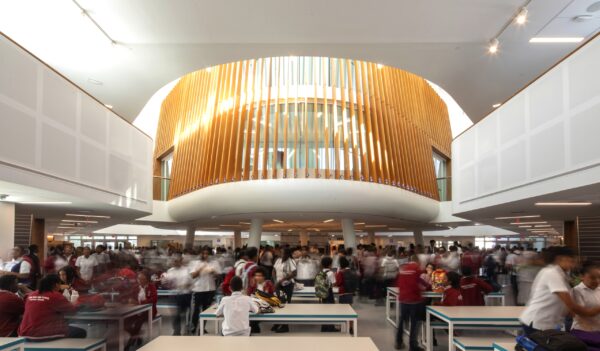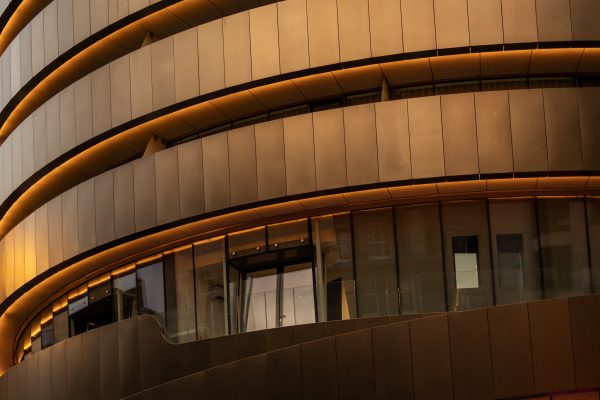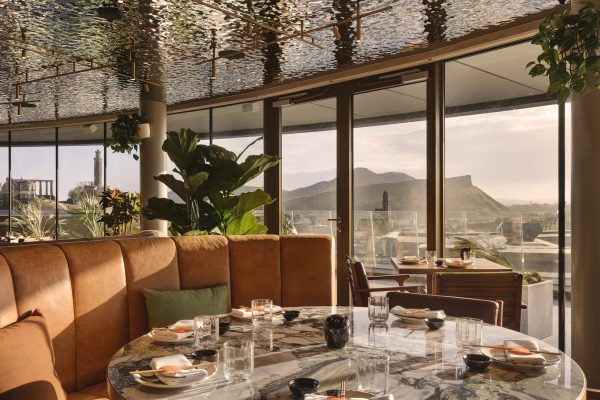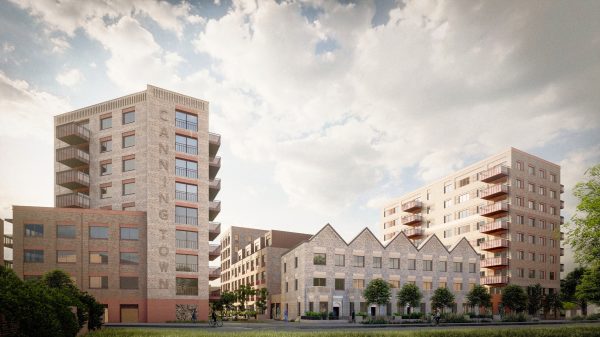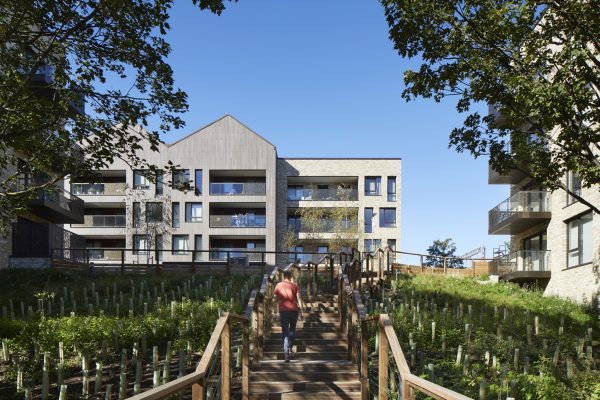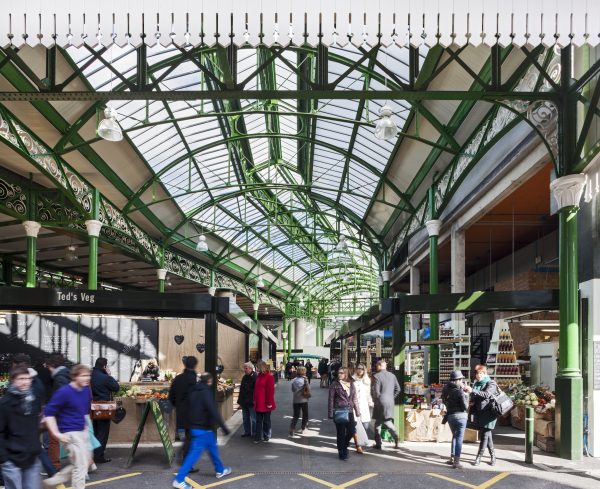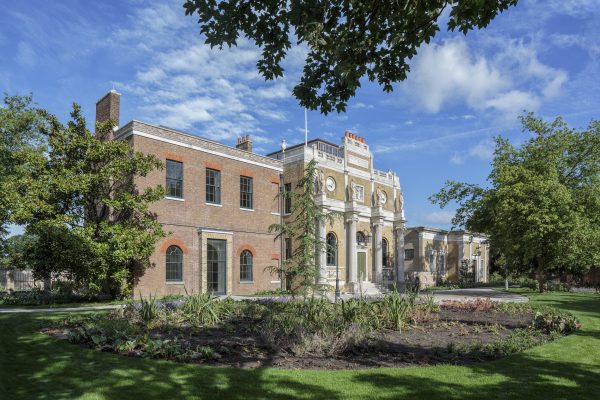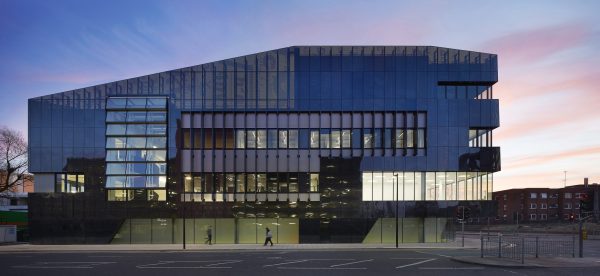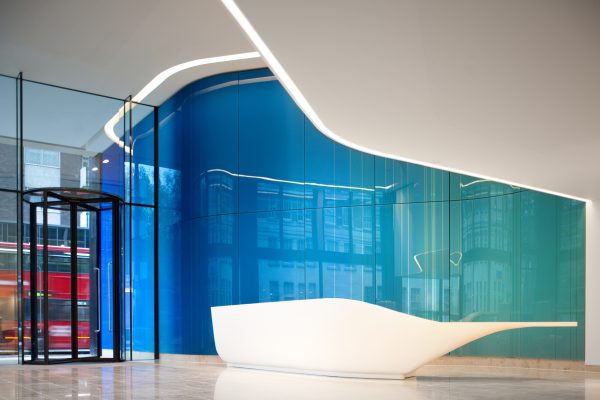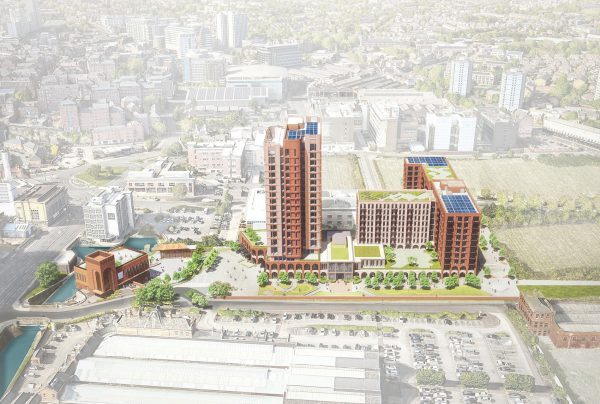- Size 1,782m² (restaurant building), 84m² (bandstand)
- Location Nottingham, UK
- Client Conygar Nottingham Ltd
- Year 2022
- Status Built
- Sectors: Masterplanning Culture Residential
Unlocking a derelict, post-industrial brownfield site, The Island Quarter is a £1.2bn blended-use development and walkable neighbourhood in Nottingham, set to become a major new destination for the city and the Midlands. We designed three phases of the 36-acre masterplan, including prominent new canalside cultural venue The Canal Turn, a landmark mixed-use tower, and three restored Grade II-listed Victorian warehouses that will be used for cultural events. The architectural vision across the scheme celebrates the rich history of the site and the city of Nottingham.
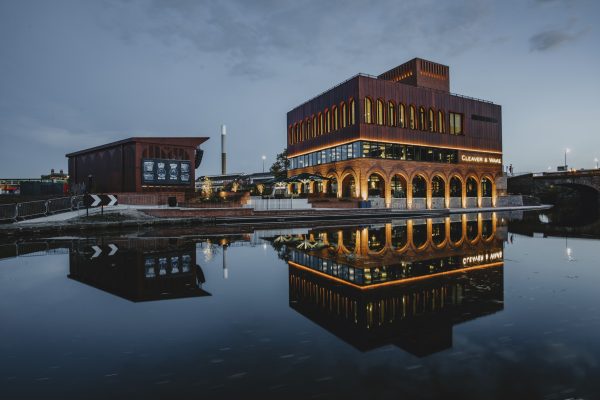
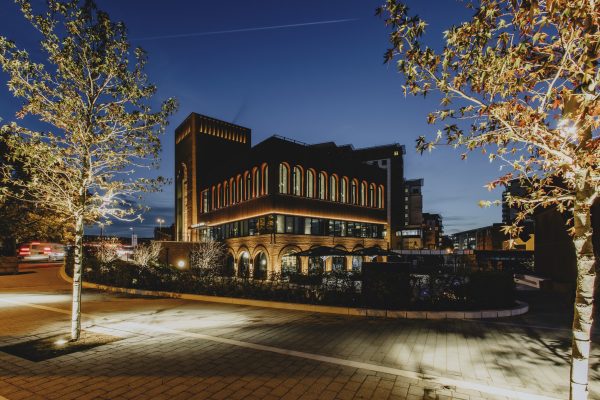
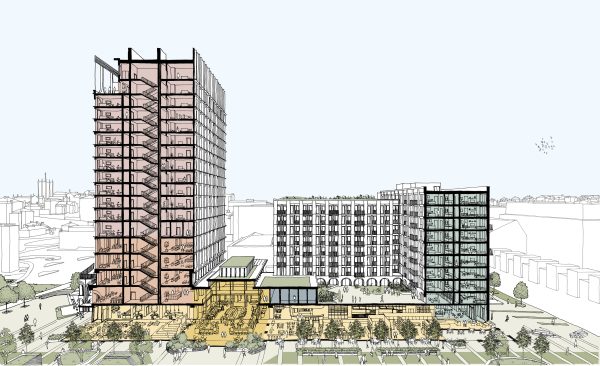
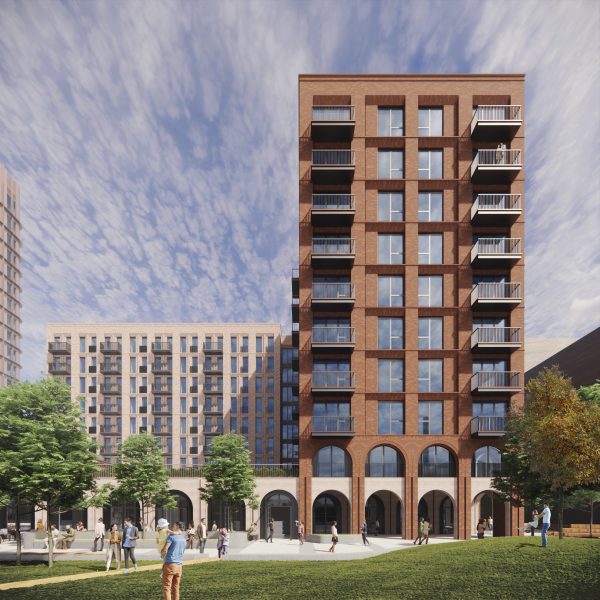
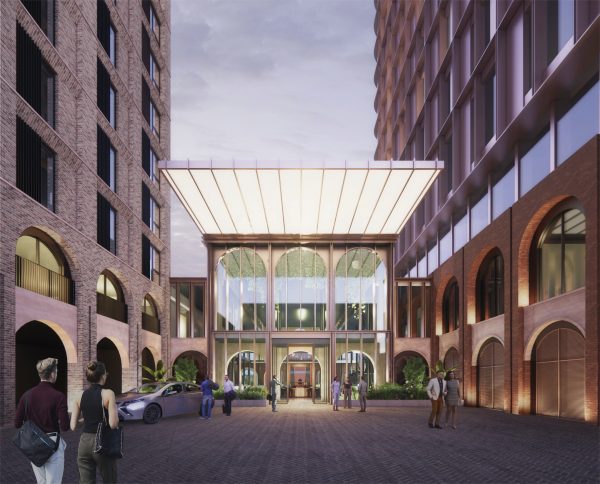
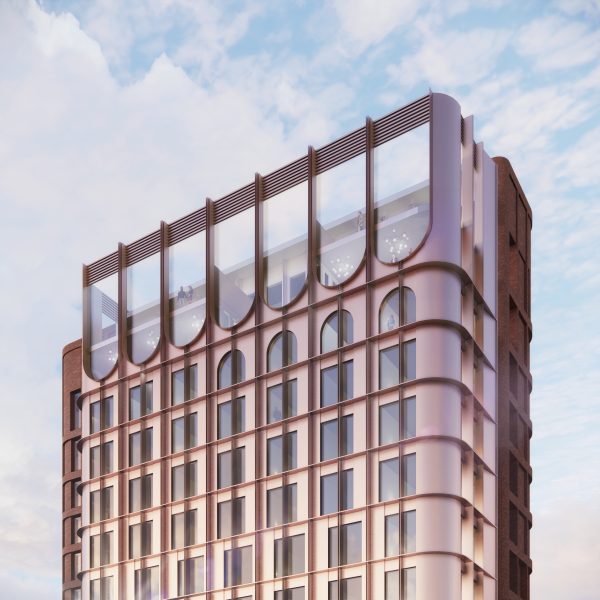
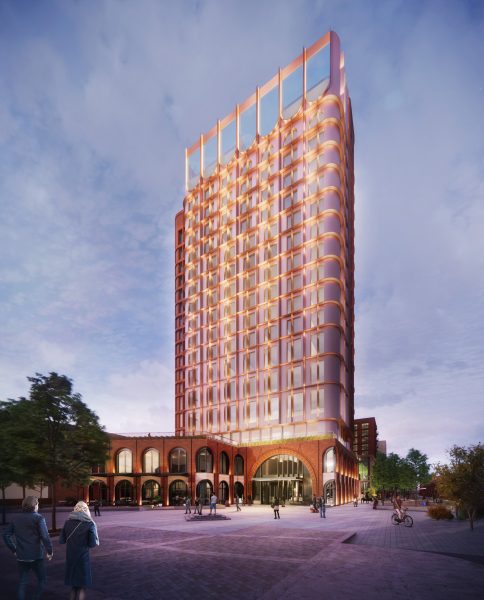
“The plans submitted for 1B of The Island Quarter are truly ambitious, and just the kind of development the city needs. With the mix of uses, 1B will breathe new life into a site which has long needed regeneration, and I’m confident they will be the catalyst our city needs to help strengthen our economy.”
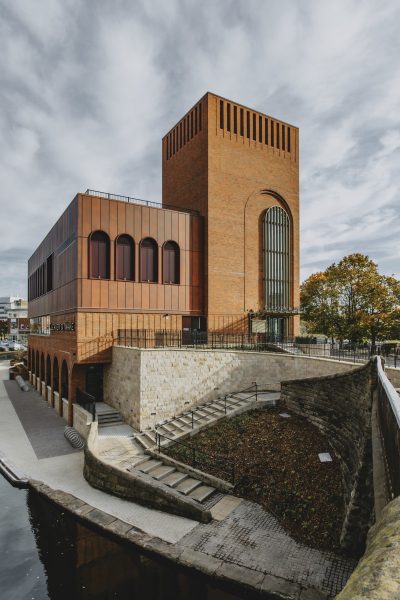
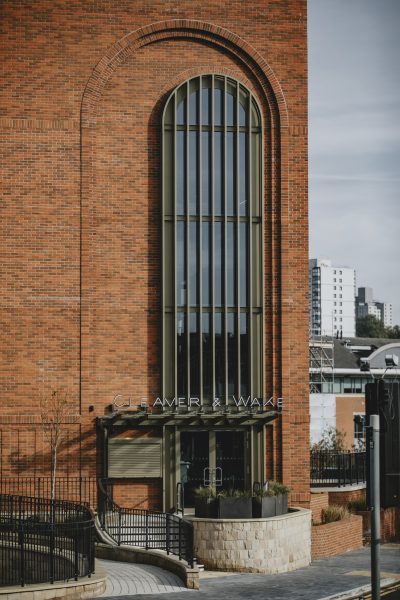
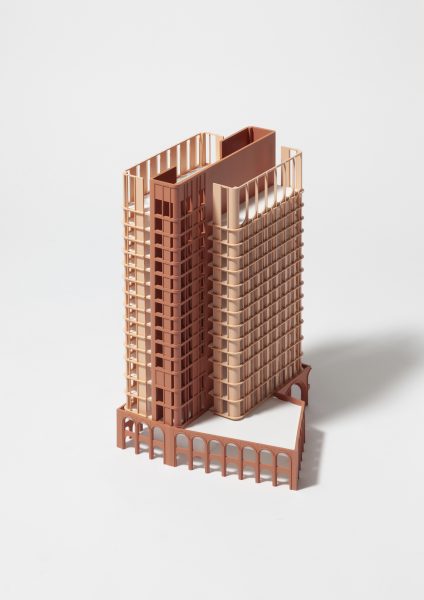
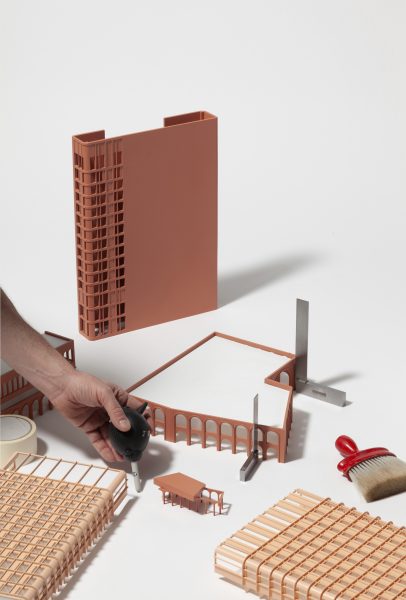
Stats
47 ½
arches7
different uses under one roof - hotel, residential, co-working office, food & beverage, retail, commercial, and leisureCleaver & Wake, the fine dining restaurant at 1 Island Quarter, is named after two Victorian lace finishers who ran a business from the Island Quarter site
- Size 1,782m² (restaurant building), 84m² (bandstand)
- Location Nottingham, UK
- Client Conygar Nottingham Ltd
- Year 2022
- Status Built
Originally the site of Boots’ central factory, this island site in south-east Nottingham reveals layers of history from the city’s industrial past, with remnants of Victorian railway lines and stations, as well as historic canals and waterways. The Island Quarter is one of the largest developments in Nottingham for decades, and through carefully planned phasing, our work kickstarts a major regeneration project just outside the city centre. The new collection of urban blocks, set within a network of public squares, parks and waterways, will become a 15-minute walkable neighbourhood that revitalises a long-derelict area.
The Canal Turn stands as a gateway to the development and a major new cultural hub, housing flexible events space alongside a bar and restaurant. The building’s red brick elevations and arch motifs draw on local heritage and context, evoking the warehouses and factories of Nottingham’s past and referencing the city’s Lace Market and 19th-century railway station. A sculptural outdoor stage within a new landscaped public plaza hosts concerts and open-air markets, and the design includes a step-free, accessible route down to the canal towpath to reactivate pedestrian pathways.
The second phase of the masterplan comprises a new 45,000 sqm landmark tower which we describe as ‘blended-use’, for the many diverse yet interconnected activities housed within. It includes a hotel, long-stay suites, residential apartments, co-working, retail and events space, a food hall and a day spa all under one roof, with a surrounding public park. As well as marking a major destination for visitors, the tower will be the beating heart of the development for residents.
We are also working on ambitious designs for the restoration of three Victorian warehouses on the site, including the Grade II-listed Great Northern Warehouse and the James Alexander warehouse, to create a set of cultural and creative venues that will boost activity in the area and in Nottingham more broadly.
