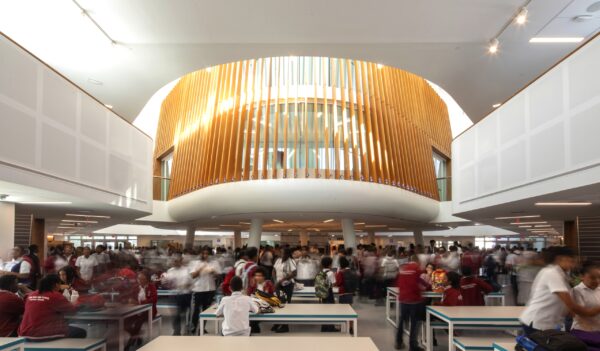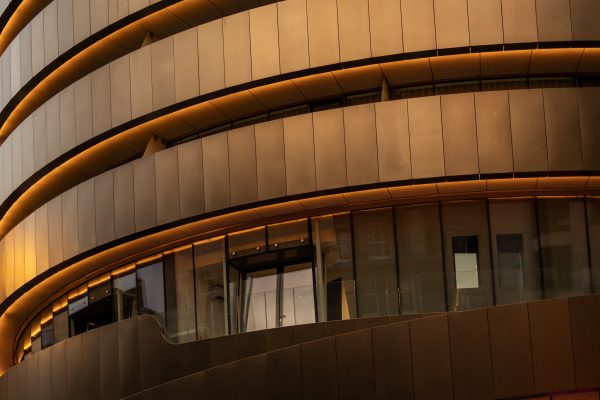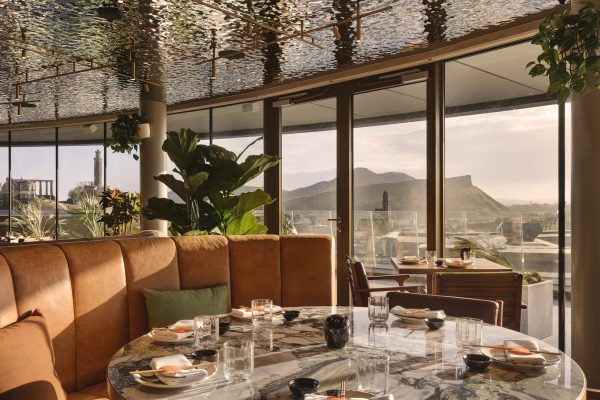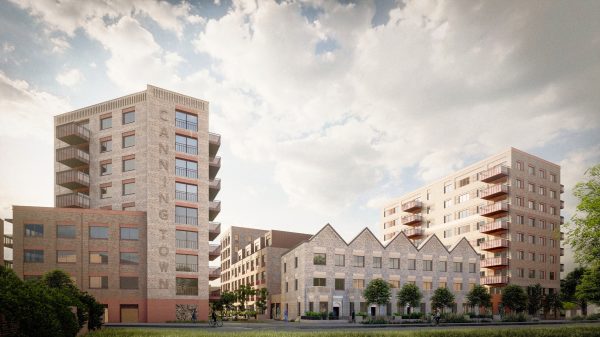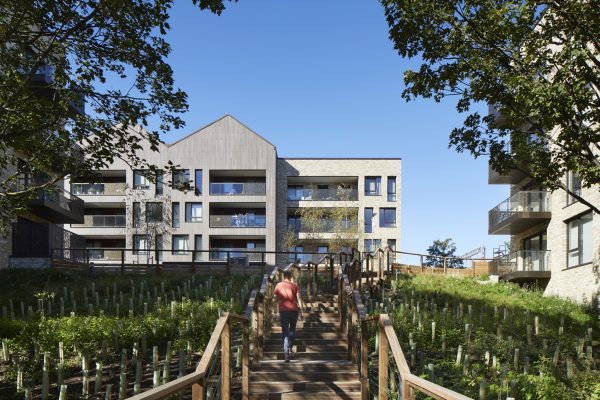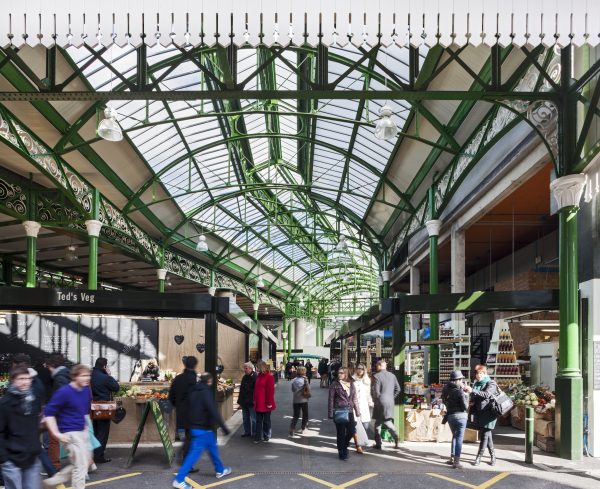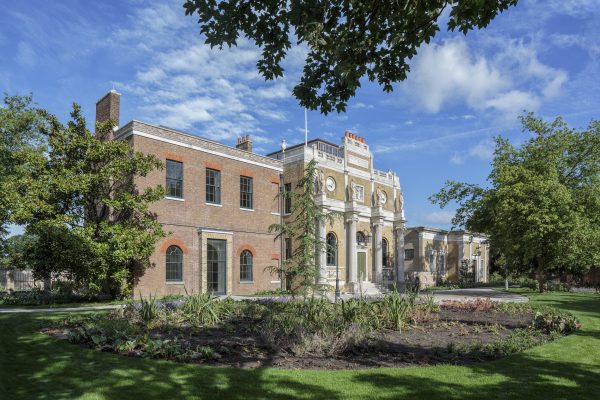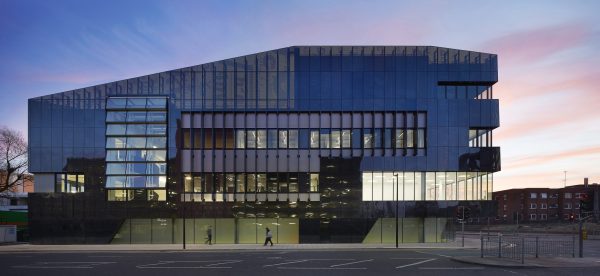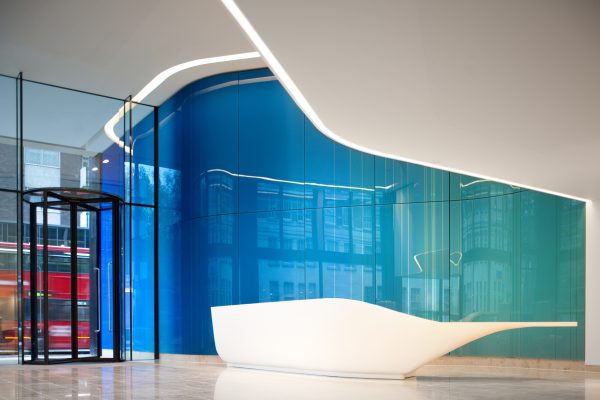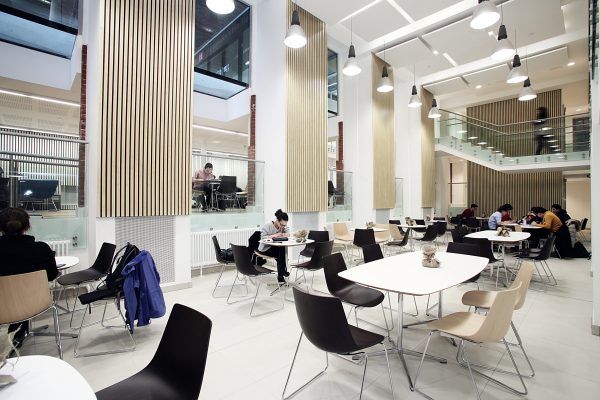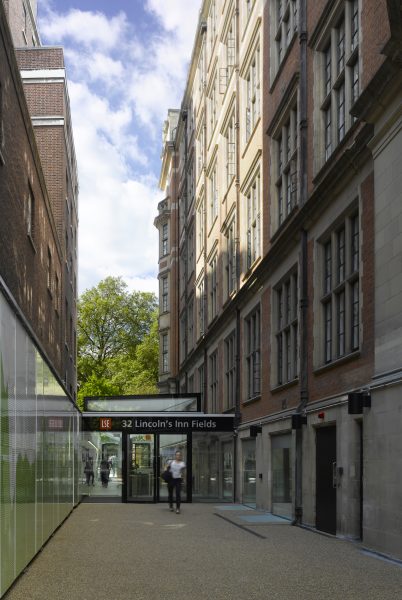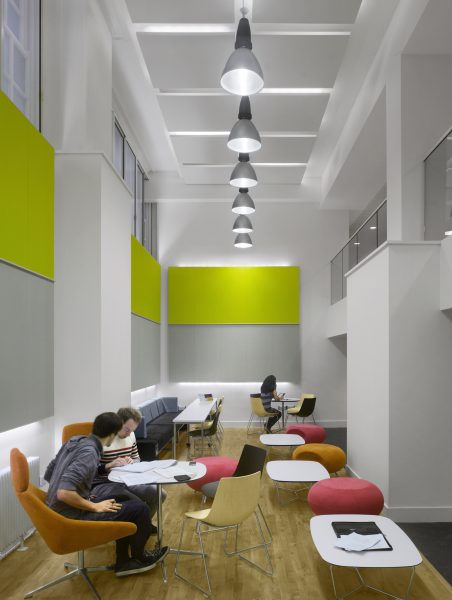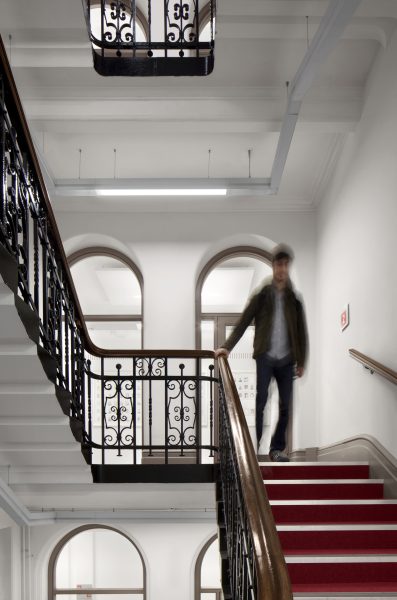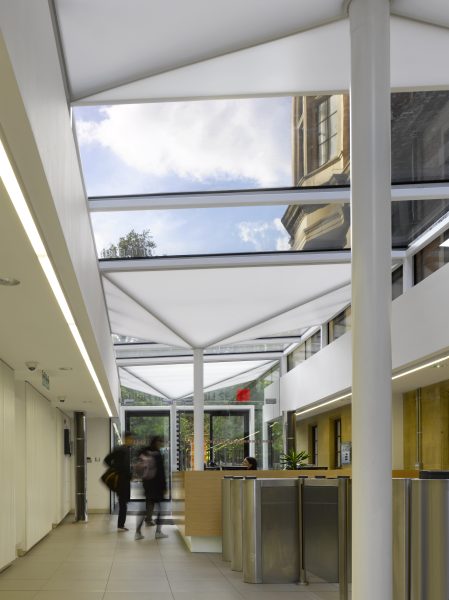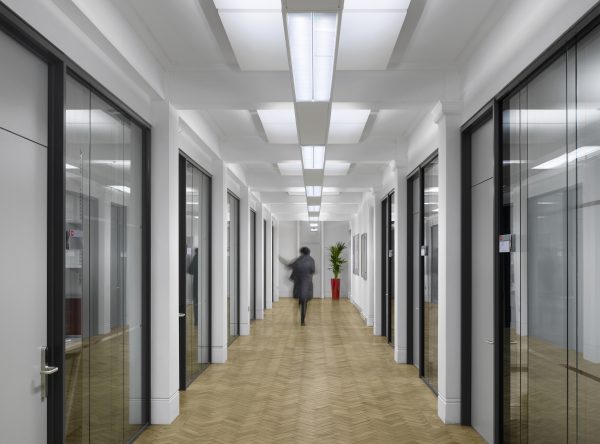- Size 11,500m²
- Location London, UK
- Client London School of Economics & Political Science
- Year 2012
- Status Built
- BREEAM Rating Very Good
- Sectors: Education
The London School of Economics and Political Science (LSE) is one of the foremost social science universities in the world. As part of the ongoing development plan for the LSE’s campus in the centre of London, the school acquired the Grade-II listed Land Registry Building at 32 Lincoln’s Inn Fields. Our designs for the restoration of this historic building transformed it into a major academic and teaching hub, overlooking London’s largest public garden square, which was originally conceived by Inigo Jones.
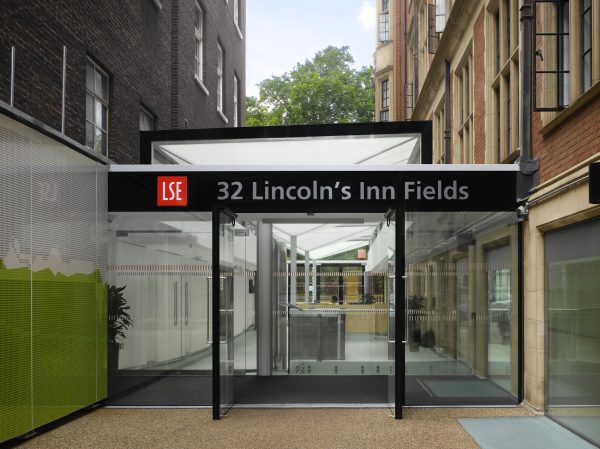
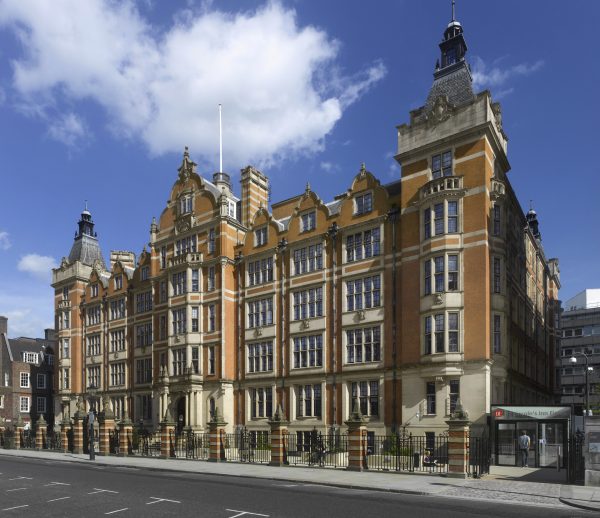
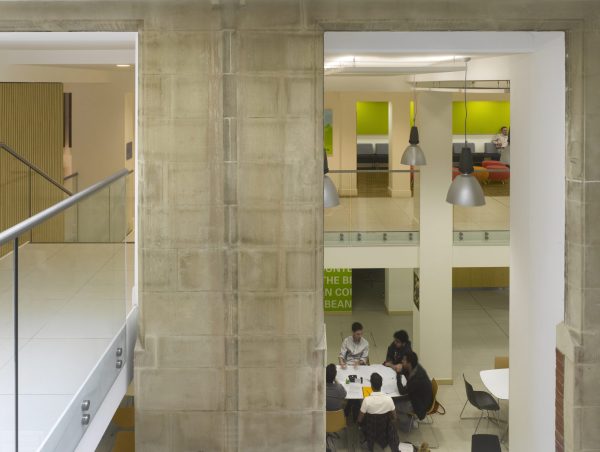
“Our aim is to provide a world class setting for our students and we have worked closely with Jestico + Whiles to ensure that 32 LIF works as an academic venue while maintaining its historical character. It is a pleasure to see the building being enjoyed by staff and students.”
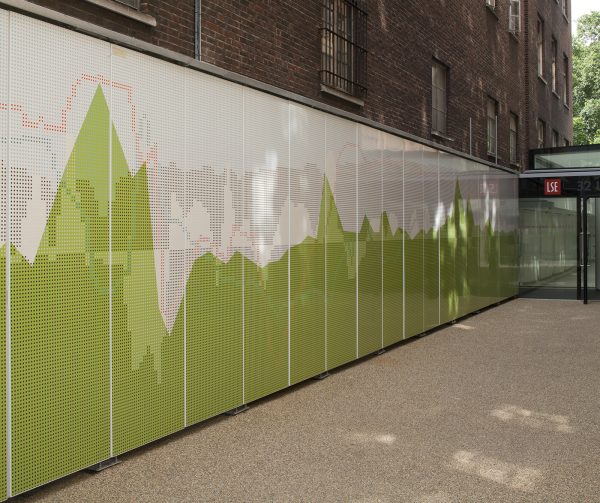
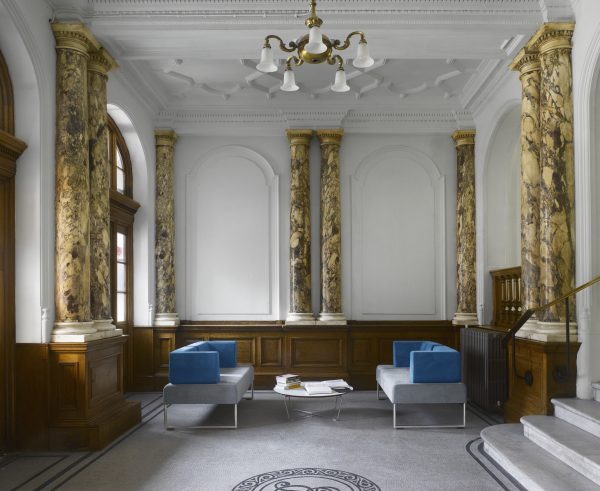
- Size 11,500m²
- Location London, UK
- Client London School of Economics & Political Science
- Year 2012
- Status Built
- BREEAM Rating Very Good
The former Land Registry sits within the Strand Conservation Area in Westminster. The original building was modelled on the Jacobean mansion at Blickling Hall in Norfolk, and was constructed for the Land Registry in two phases between 1903 and 1913. It provides 11,500m² of internal space over eight floors, with three principal façades.
Our plans for refurbishing and extending the building, which was originally designed for processing land transactions and other administrative work, included partially removing floors to enable daylight to reach the lower semi-basement floors, where a new Café and breakout study areas are positioned. The upper five floors were converted to open plan and cellular academic offices and seminar rooms.
The lowest three floors are dedicated to teaching, with multiple classroom formats for up to 1,100 students and two Harvard-style lecture theatres. Areas formerly used for storing the Land Registry’s vast archives were transformed into fully functional teaching rooms and student accommodation, including a new displacement ventilation system.
A single-storey contemporary glass and steel entrance pavilion was constructed in the narrow gap between numbers 32 and 35 to act as the new entrance to the building. As well as improving accessibility, the pavilion allows for a security-controlled entry and foyer space necessary for such a large number of students.
Jestico + Whiles created an original work of art for the project, which shows a stylised series of overlapping graphs representing the quality of life indices in the UK – a research focus at the LSE – from the year of the founding of the School in 1895 to 2012, the year of the conversion of the building.
The LSE has recently been ranked second in the world and top in the UK under the “sustainable institutions” lens for the QS World University Rankings for Sustainability 2023. This project was part of the LSE’s early drive to embed a culture of sustainability throughout its campus operations, teaching and learning and engagement activities. The principle of successfully converting and repurposing existing buildings was further enhanced by energy efficiency improvements and renewable energy generation at roof level, resulting in a BREEAM rating of Very Good – a notable achievement for a listed building.

