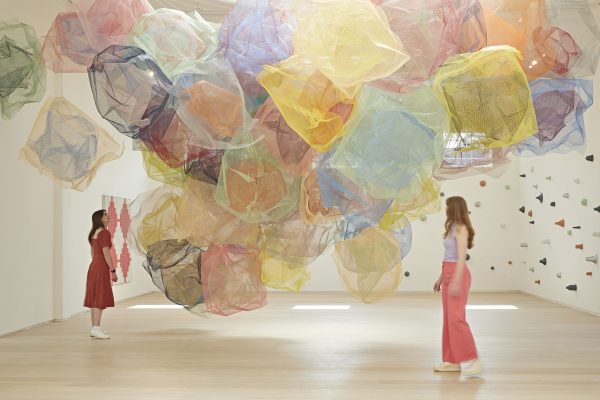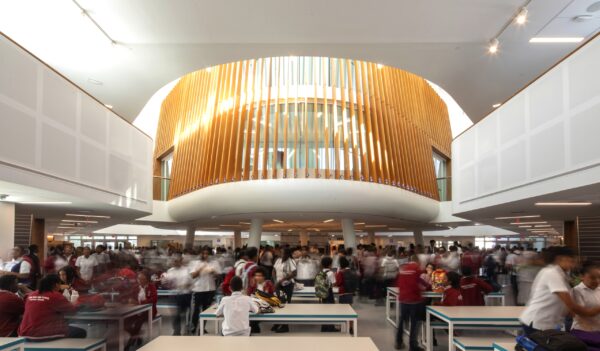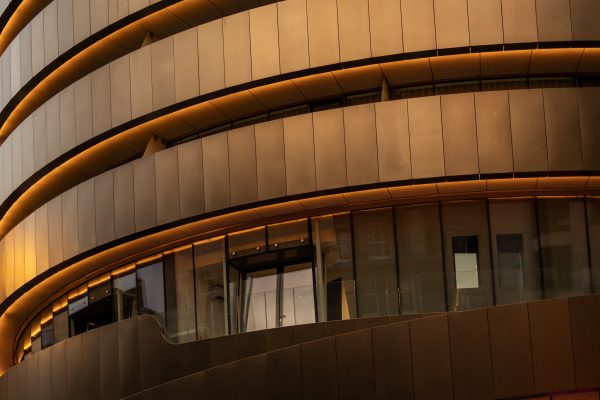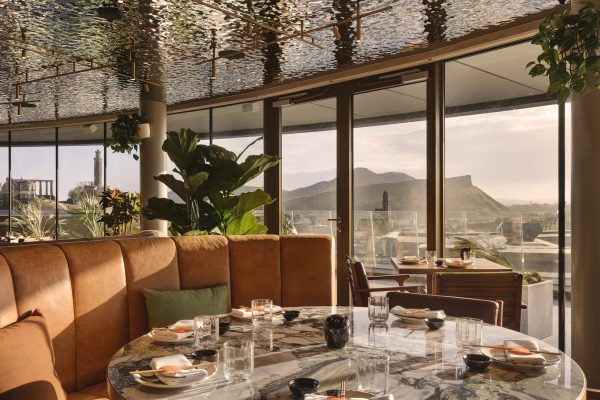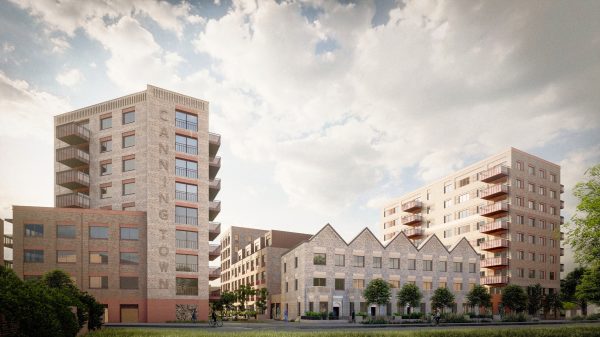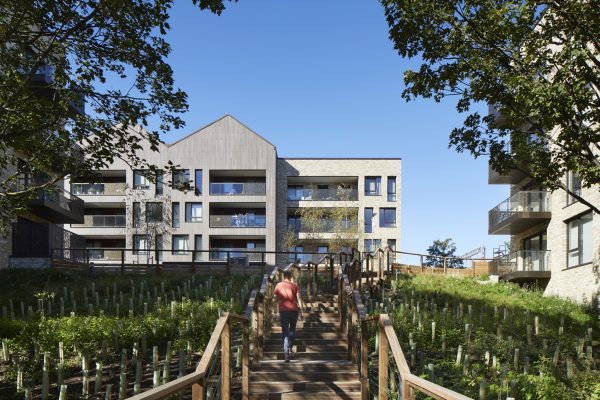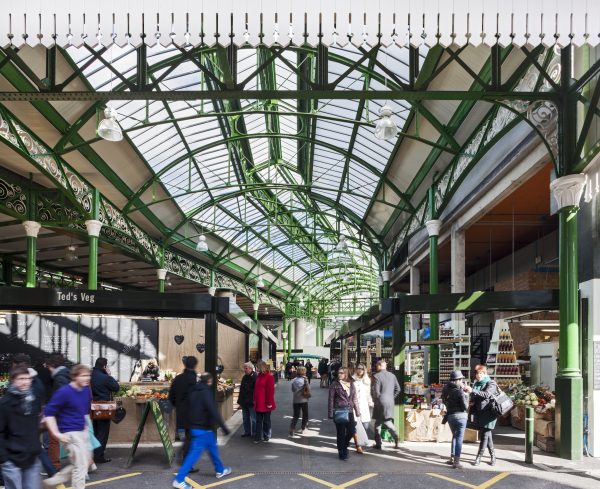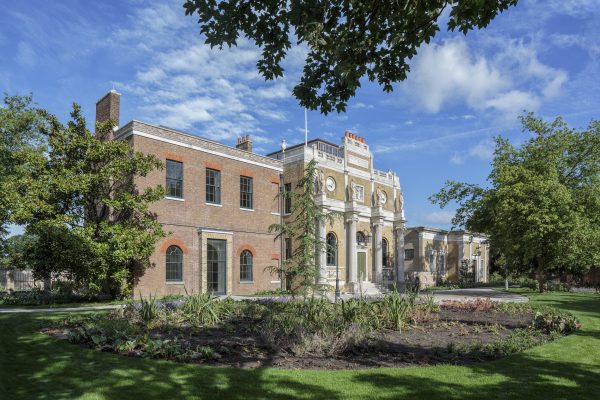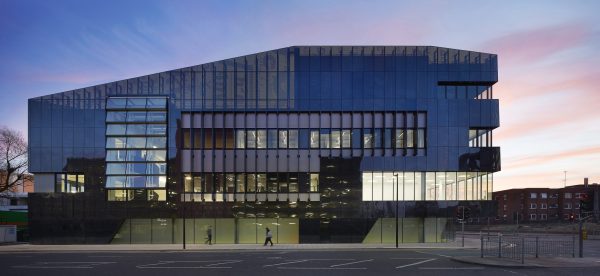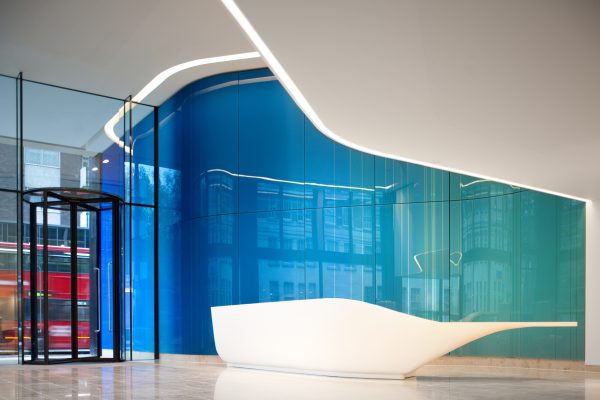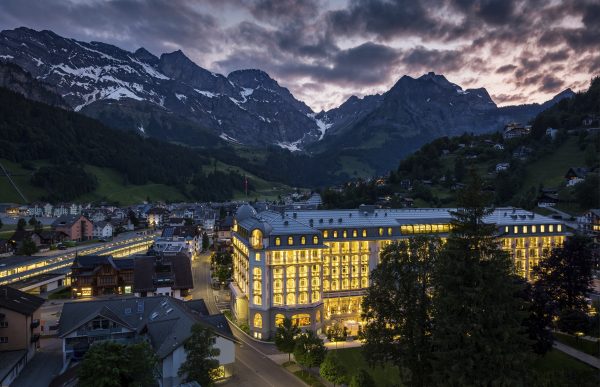- Size GFA: 18,000m², BUA: 23,000m²
- Location Engelberg, Switzerland
- Client Eberli Generalunternehmung AG
- Year 2021
- Status Built
- Sectors: Interior Design Hospitality Retrofit
The Kempinski Palace Engelberg is our reimagining of a grand Belle Epoque hotel in the Swiss Alps, creating a luxury year-round destination for the 21st century. Our interior transformation features 129 guestrooms, an elegant restaurant, and an extraordinary rooftop alpine spa with a swimming pool and treatment rooms. Our warm and tactile interior design work complements the building’s preserved original features with a colour palette reflecting Switzerland’s seasons, from autumn’s rich ochre and deep burgundy to summer’s soft lilac and pale mint.
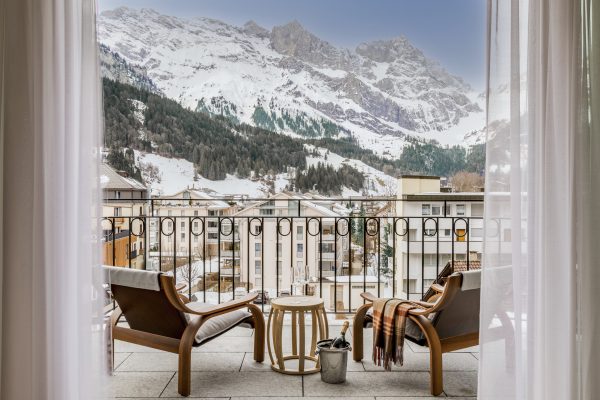
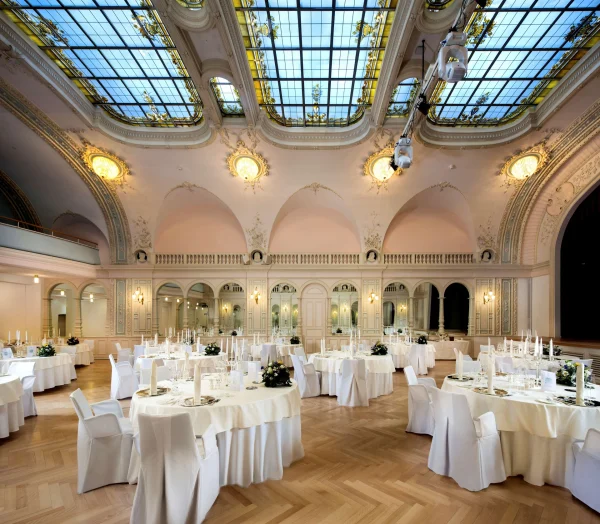
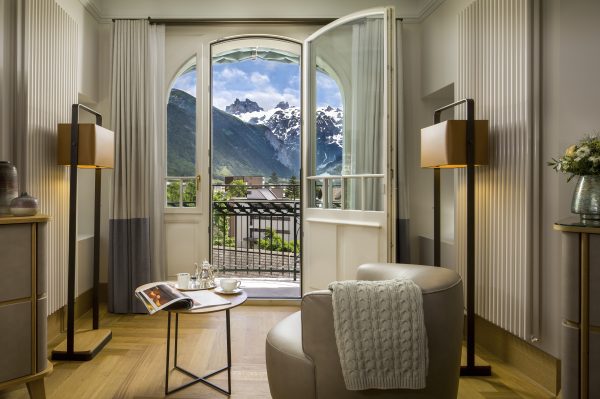
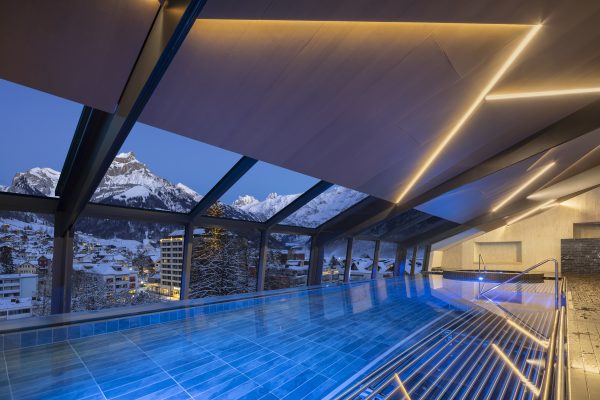
“The Kempinski Palace is Engelberg's only international five-star hotel, merging a beautiful Belle Epoque-era building with a modern extension.”
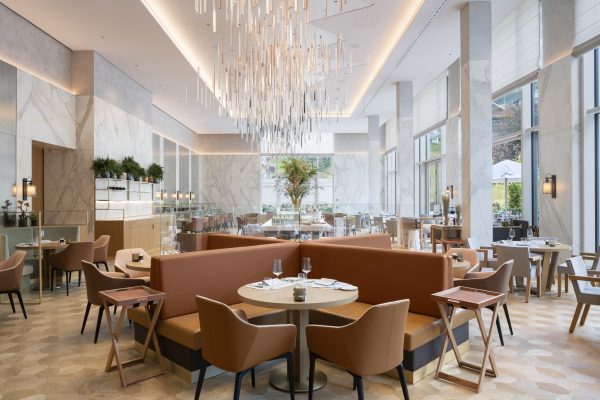
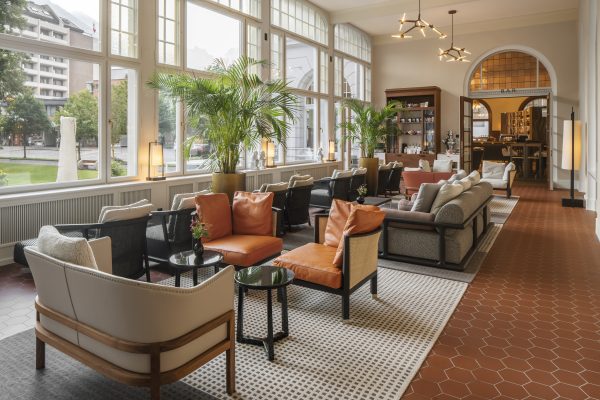
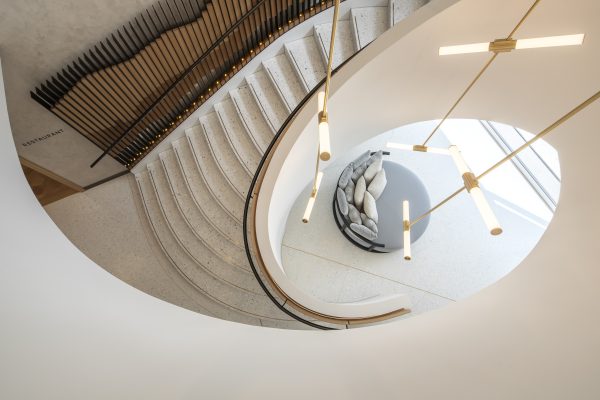
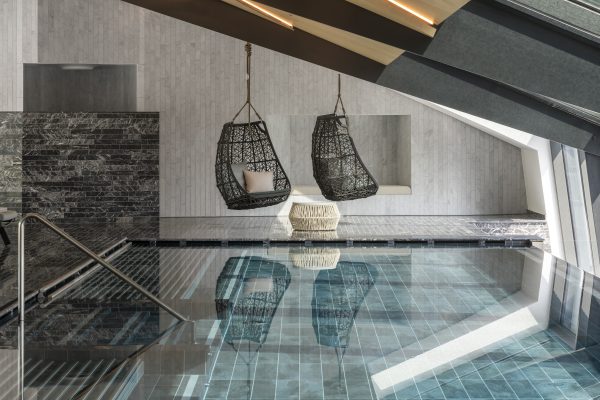
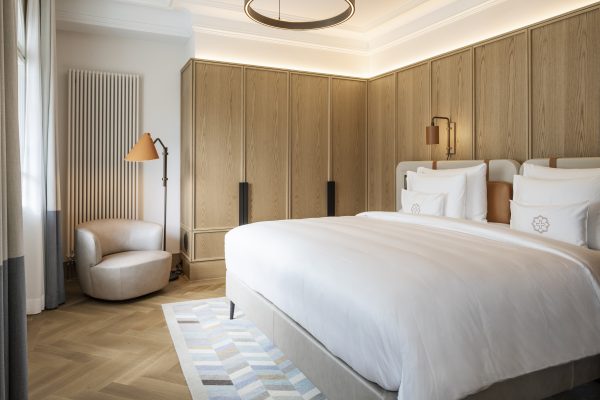
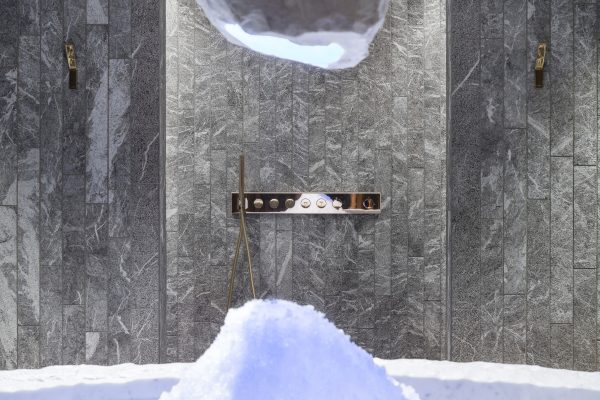
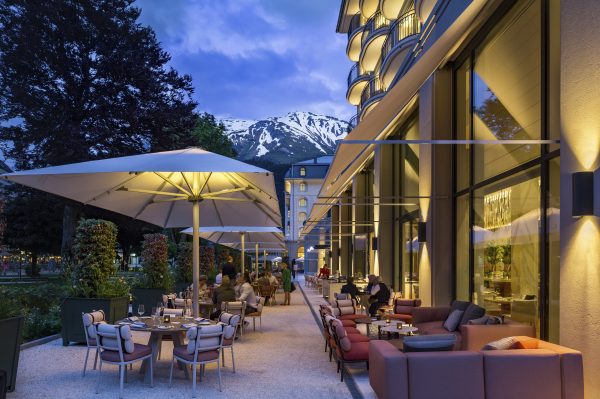
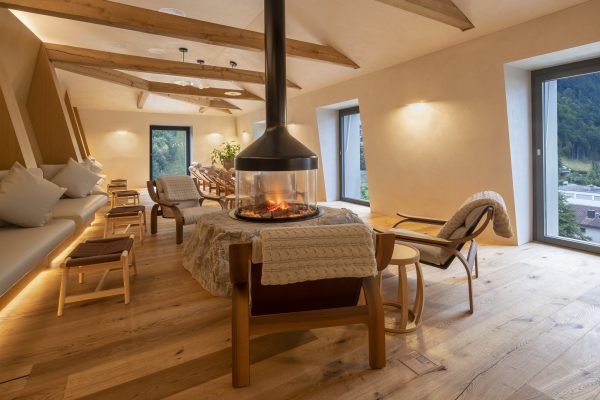
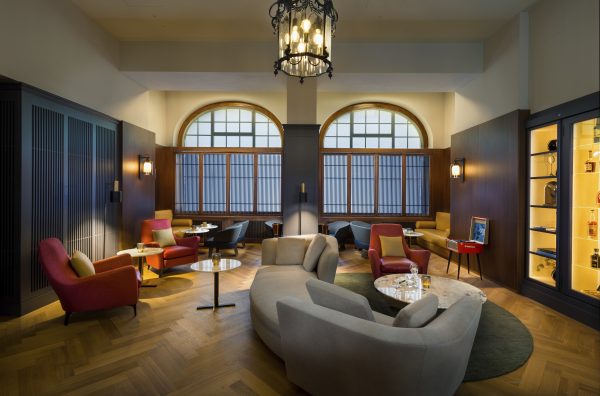
Stats
680
individually suspended Czech glass crystals used to create the chandelier1013 m
above sea levelAwards
AHEAD Europe Awards - Shortlist
- Size GFA: 18,000m², BUA: 23,000m²
- Location Engelberg, Switzerland
- Client Eberli Generalunternehmung AG
- Year 2021
- Status Built
Nestled in the heart of the alpine town of Engelberg, the hotel was originally opened as the Titlis Palace in 1904, named after the mountain it overlooks. Our design sets the stage for the hotel’s new life as a luxury retreat immersed in a stunning natural landscape, while honouring its Belle Epoque past.
From the grand entrance hall to the guestrooms, historic fabric features are sympathetically preserved, including mosaics and marbles, hexagonal motifs, woodwork and panelling. Expanding into a new wing designed by a local architect, our design language elegantly ties old and new together, facilitating a continuous and unified experience across the hotel.
In the new entrance occupying the former dining room and the adjacent lobby, original stucco marble columns and wall panelling, a grand staircase and refurbished mosaic flooring surround a new translucent lift that glows from within. The lobby opens onto the Wintergarden, a fully glazed lounge with its own terrace that overlooks an adjacent park. The terrace’s warm, relaxed atmosphere is perfect for a curative moment taking in the mountain scenery.
The new restaurant and events spaces are linked by a sweeping, stone-carved sculptural staircase with timber-lined balustrades. Bright white terrazzo floors with decorative brass inlay flow through these spaces, merging traditional craft with modern styling. With soaring ceilings and double-height windows, the restaurant offers its own interpretation of contemporary grandeur, tempered by warm finishes of tan leather and oak. At the centre of the dining room, a bespoke chandelier designed by our team comprises hundreds of glass rods in a shimmering mix of colours and surface finishes, inspired by stalactites.
The hotel’s guest rooms offer a calm, refined aesthetic that complements the alpine views on offer. Brushed oak panelling, natural tan leather accents and herringbone wood flooring are set against gentle shades of duck-egg blue.
In the roof space, a newly created spa, elevated above the hotel, takes advantage of unobstructed views towards Mount Titlis. The alpine spa includes an infinity pool, treatment rooms, Vitarium, Finnish sauna and ice fountain, all sculpted from textured monolithic stone and natural timber. A timber-lined relaxation room embraces the spirit of the modern mountain cabin, with classic Corbusier chaises and a stone fireplace at its heart.
