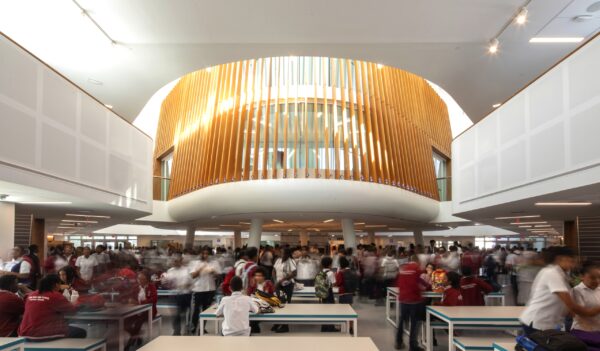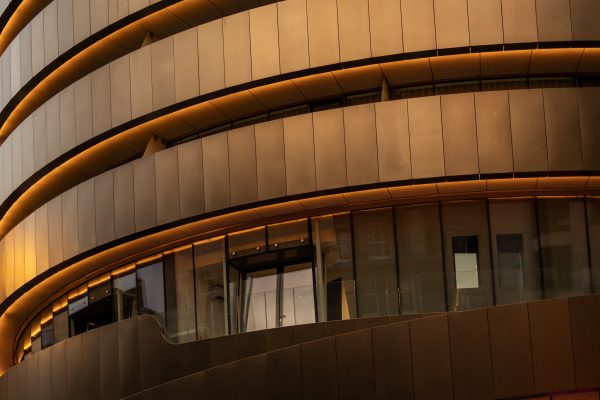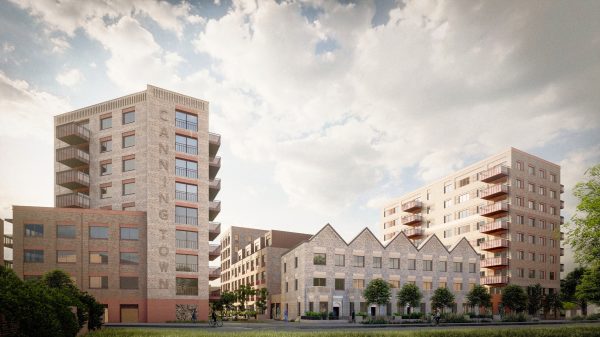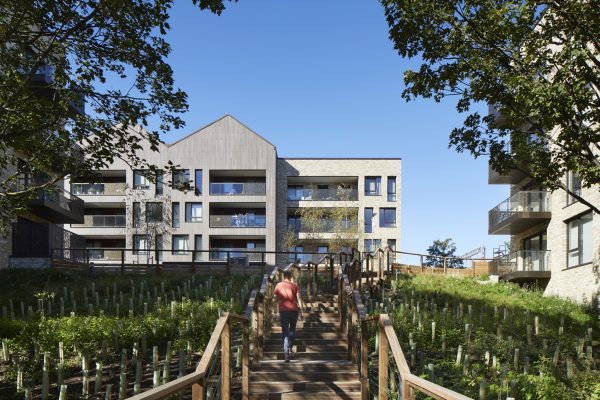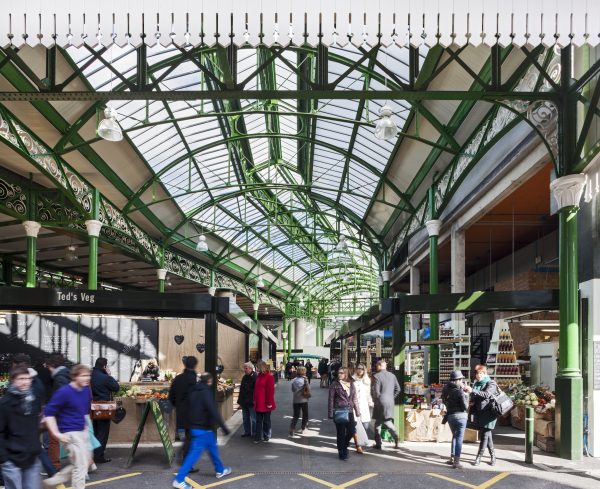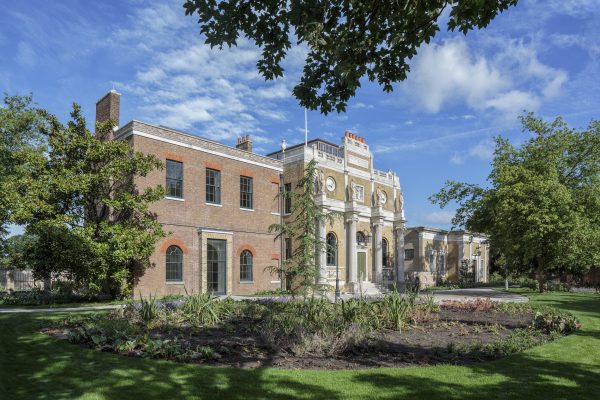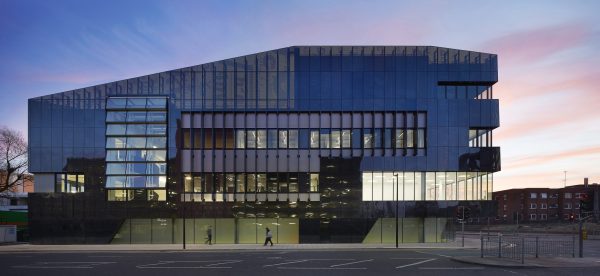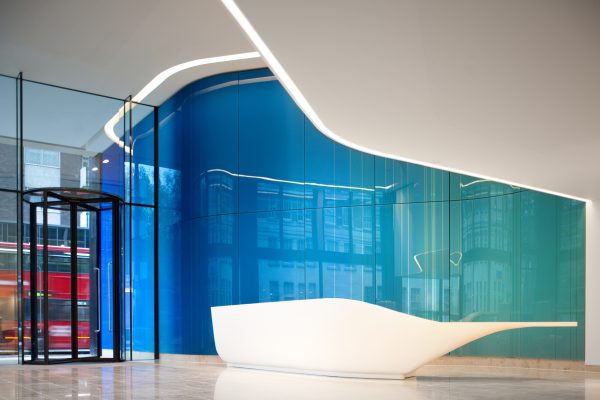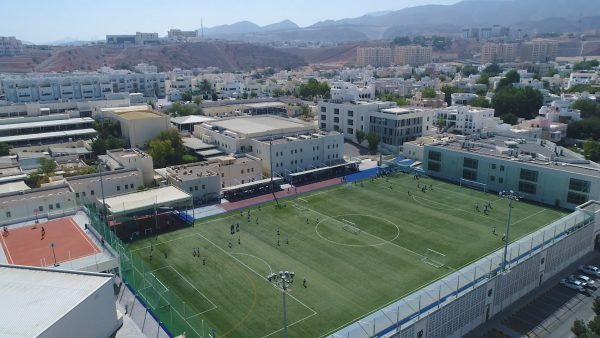- Size 36.5m²
- Location Muscat, Oman
- Client The British School Muscat
- Status Built
- Sectors: Education
Our 10-year incremental masterplan for the expansion of British School Muscat, in the capital of Oman, has transformed the existing school site into an outstanding 21st-century educational campus. The new facilities give the school room to grow, providing capacity to improve the breadth of subjects on offer and upgrade its amenities. Through imaginatively retrofitting existing buildings and making the best of a challenging site, we helped the school realise its vision of becoming one of the world’s leading British international schools.
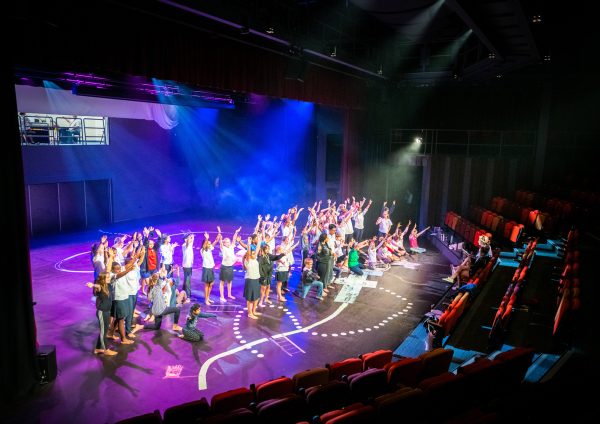
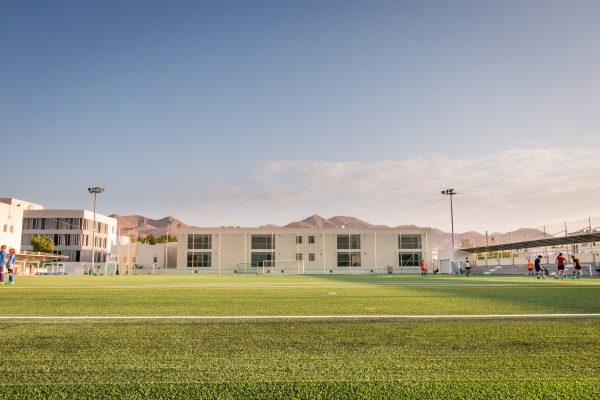
“In my 30 years in education, I have rarely worked with a team as creative, responsive and intelligent in their approach to the challenges and opportunities we continue to present them with.”
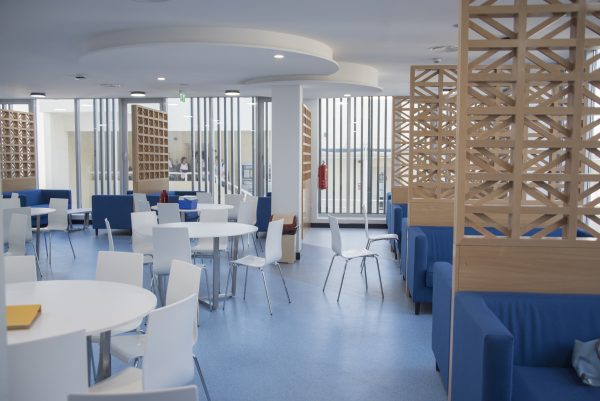
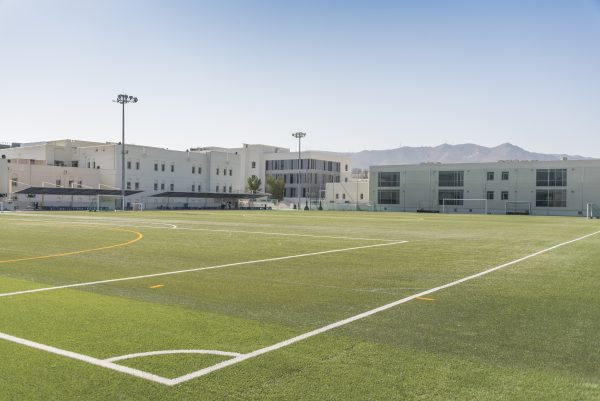
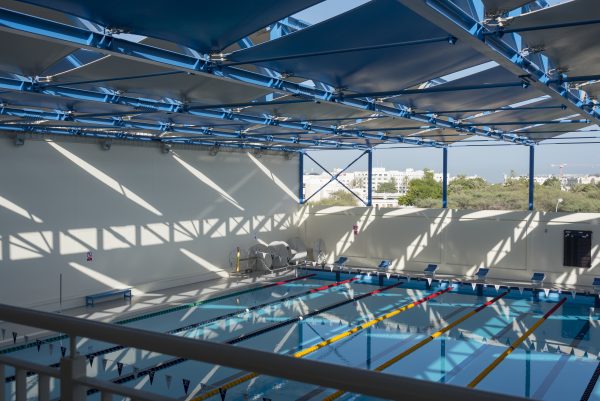
Stats
200
additional students enrolled due to the new facilities700
seat auditoriumAwards
MEED Awards National Education Project of the Year
- Size 36.5m²
- Location Muscat, Oman
- Client The British School Muscat
- Status Built
In 2013, having outgrown its existing facilities, British School Muscat held an international design competition to commission a masterplan that would expand the school, allowing it to accommodate an additional 200 students while enhancing its academic excellence.
Our winning submission, which received unanimous support, follows three strands: community – engaging the whole school to establish the needs of staff and students; curriculum – understanding the school’s educational priorities; and context – responding to the site and its characteristics. We started by undertaking an intensive programme of stakeholder engagement across a wide spectrum of the school’s community.
Our approach improves the legibility of the complex, reorganising the facilities into a coherent arrangement of zones, and delivering new student-focused pedestrian space. Through a series of phases planned to minimise disruption, we delivered significant new teaching facilities and amenities, working with the physical limitations of the steeply sloping site. The school now boasts a 12-court sports centre; an under-16 FA-standard artificial football pitch; an aquatics centre with a 25m competition-standard pool, training and learner pools; a new science wing; a performing arts centre with a 700-seat auditorium; a central dining hall; and a state-of-the-art sixth-form centre. The buildings we redesigned and retrofitted have improved the quality of teaching space available to both the primary and secondary schools on the campus.
Simple but effective design solutions have unlocked the site to maximise its potential. A new car park positioned beneath an elevated all-weather pitch has eliminated the parking and drop-off challenges that had plagued the school for years, while the sloping site’s existing garden courtyards have been preserved and enhanced.
The school credits the transformation of their campus as a key part of their enormous success in recent years, winning International School of the Year. BCO inspectors have confirmed the institution as a “leading British international school” that “provides the highest quality of education and care for its students.”
The masterplan for British School Muscat is an exemplar of what can be achieved through working imaginatively with an existing school estate. Through sustainably repurposing existing buildings and augmenting them with new facilities, we delivered an outstanding international school campus at relatively low capital cost, affordably paced over time.

