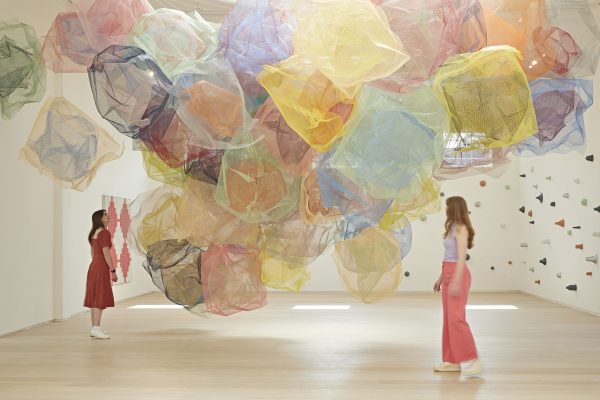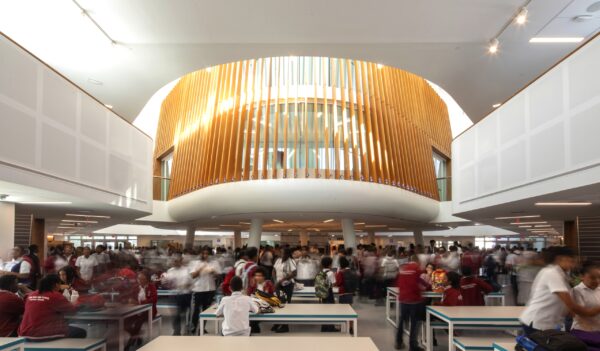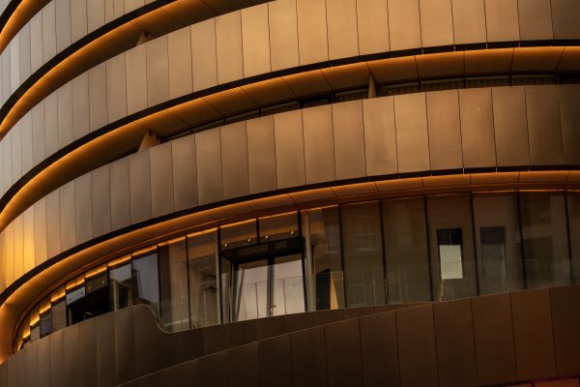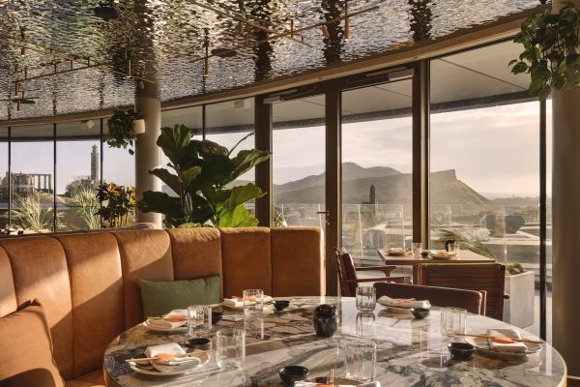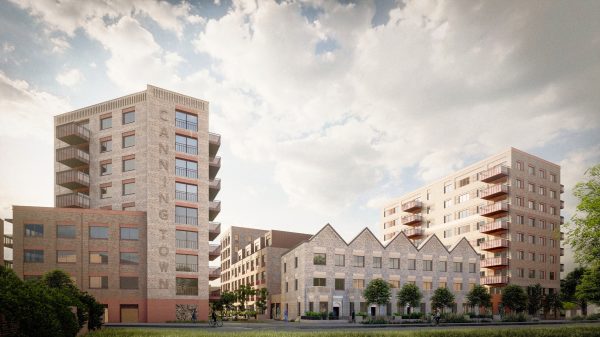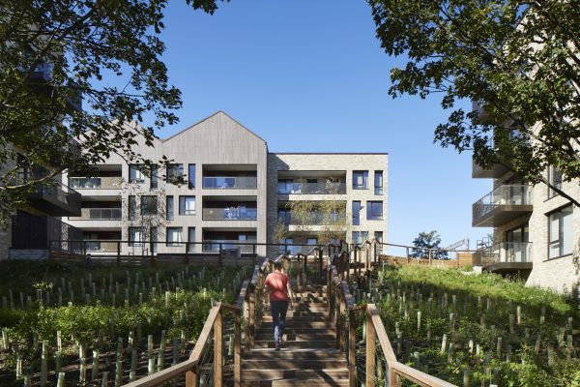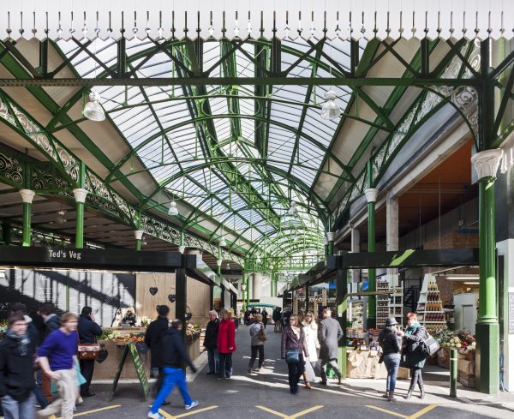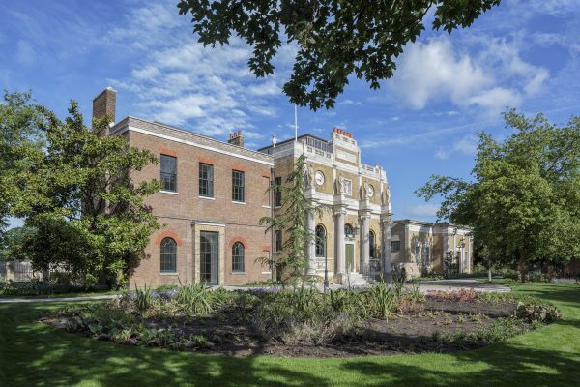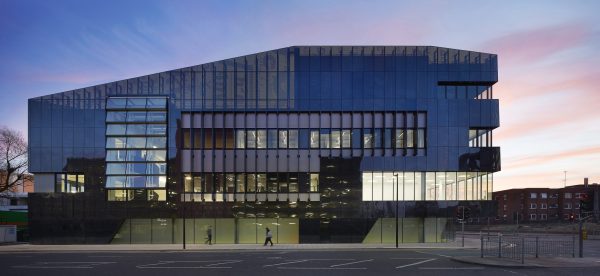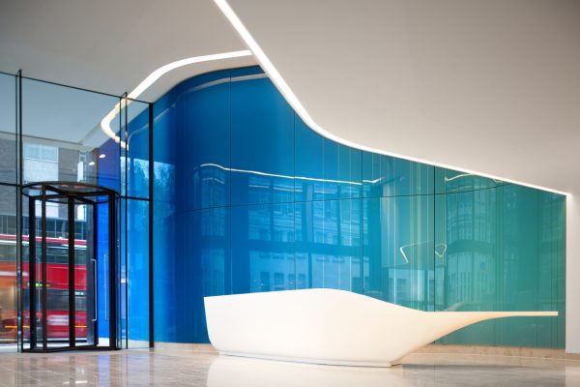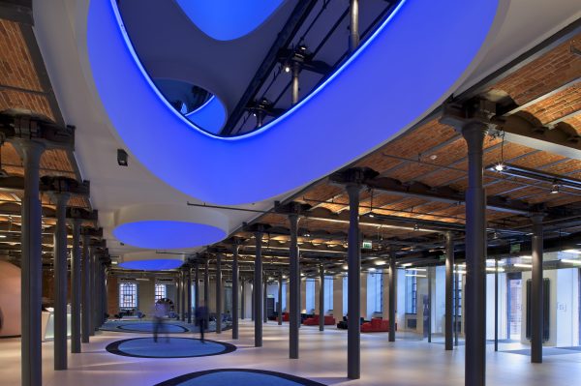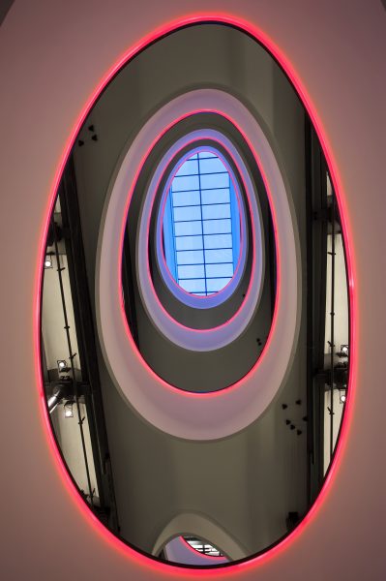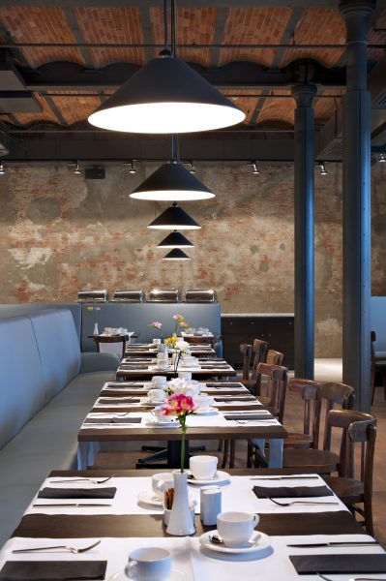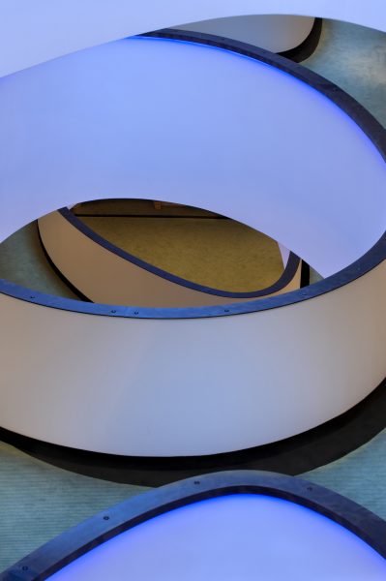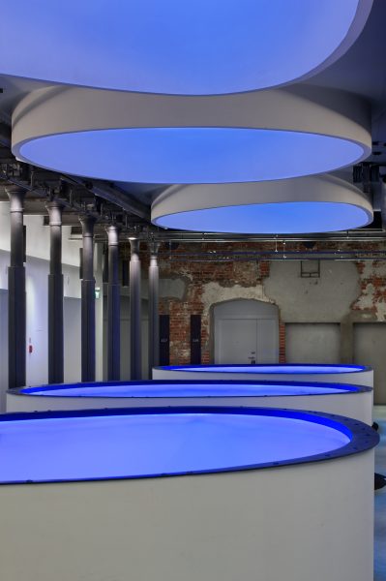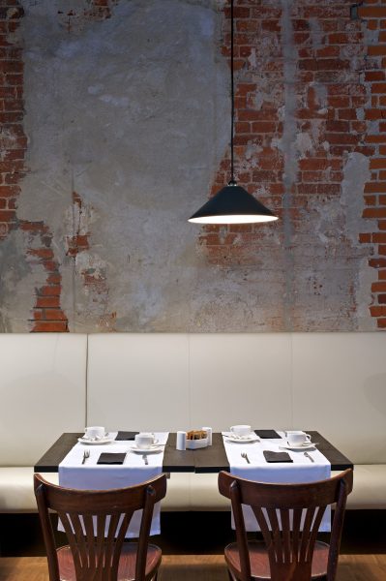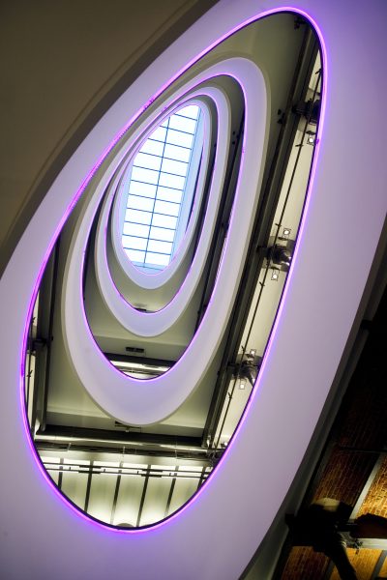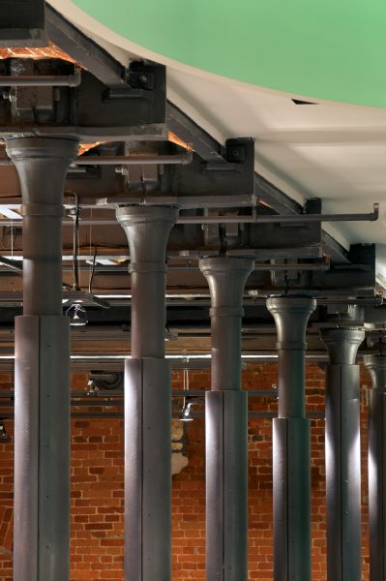- Size 18,600m²
- Location Lodz, Poland
- Client UBX/Warimpex
- Status Built
- Sectors: Hospitality Interior Design Retrofit
Crafting a contemporary hotel from one of the largest Victorian textile factories in Europe required an approach of lofty ambition, creative retrofit and careful sensitivity. Our award-winning transformation, which contrasts the building’s preserved industrial fabric of red brick and cast iron with elegant but bold contemporary interventions, opens up the historic building and reveals its stunning proportions for the first time in 30 years.
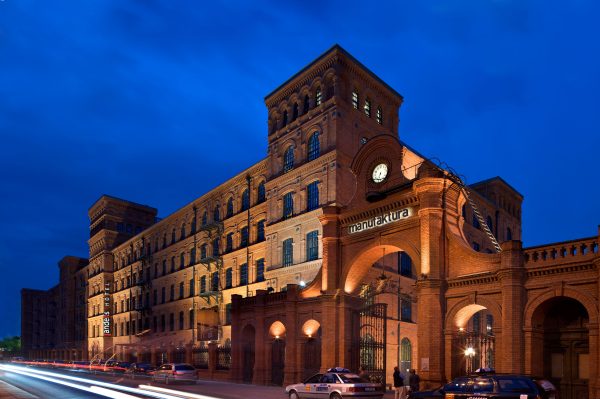
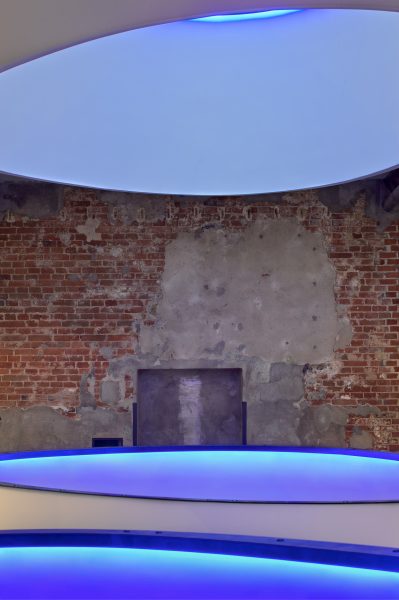
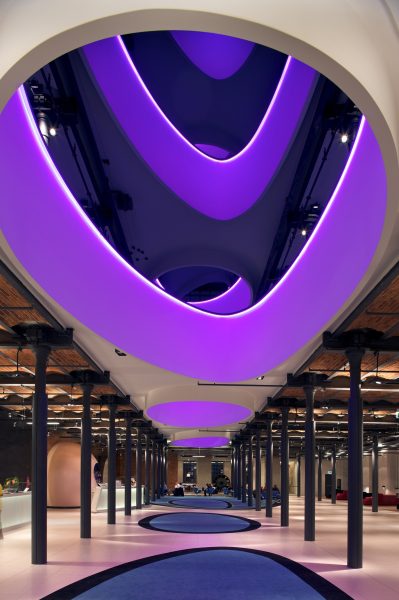
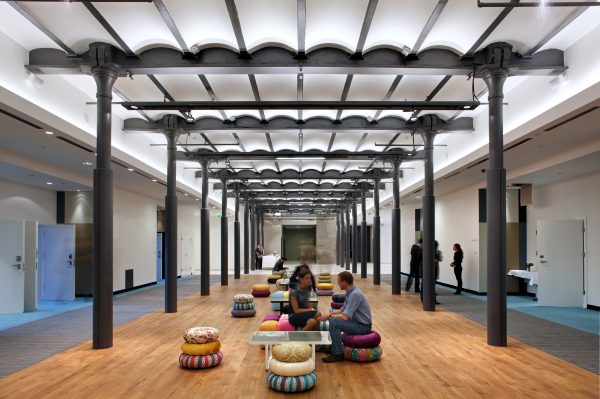
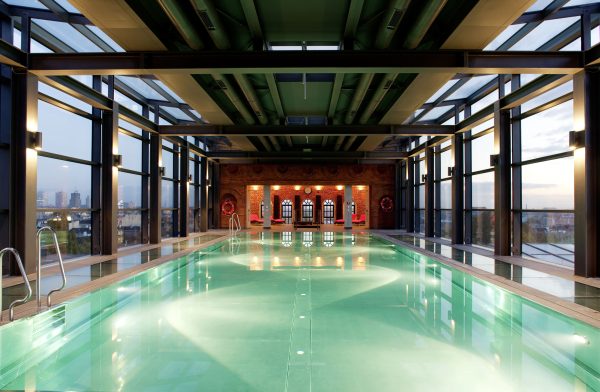
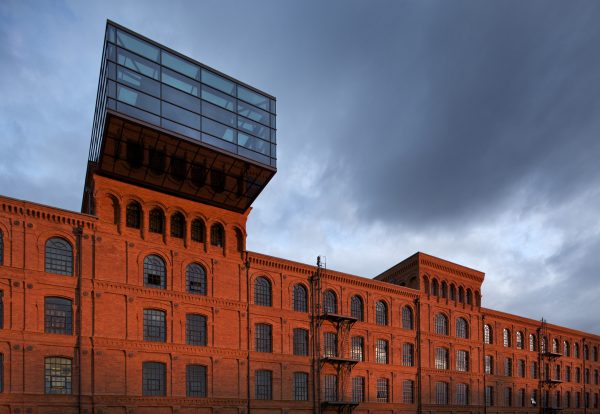
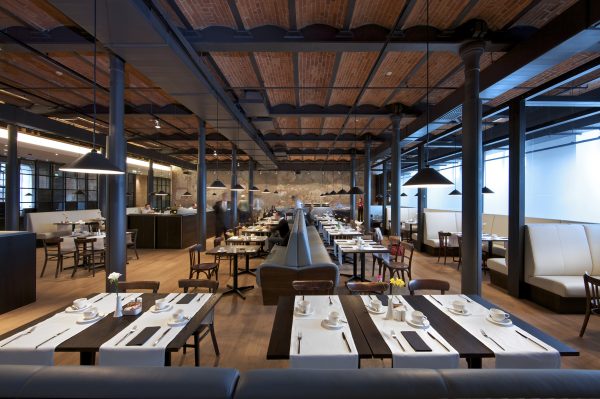
Awards
Contract Magazine New York: Adaptive Reuse Interiors Award - Winner
MIPIM Award - Winner
AIT Hotel Awards - Hotel Concept Architects of the Year - Winner
Wallpaper Awards: Best Business Hotel
The European Hotel Design Awards - Finalist
FX International Interior Design Awards - Finalist
- Size 18,600m²
- Location Lodz, Poland
- Client UBX/Warimpex
- Status Built
Opened in 1852 by the Polish industrialist Izrael Poznański, the building, a former textile factory in Łódź, suffered a steady decline throughout the 20th century before it closed, semi-derelict, in 1997.
Our design, developed through close consultation with the conservation authorities of Łódź, breathes new life into this historic industrial structure, offering visitors a whole new way of experiencing the building. The vast spaces of the factory are preserved wherever possible and accommodate 180 bedrooms, 80 apartments, bars and restaurants and a grand 1,300sqm ballroom and events space at the uppermost floor. Roof terraces offer views across the city’s post-industrial roofscape and a spectacular swimming pool located in a long forgotten cast iron water tank cantilevers off the monolithic masonry wall.
The insertion of elliptical light wells, punched through the full height of the building, responds to the original factory’s window distribution, which left certain areas deprived of natural daylight. We approached these light wells as a sculptural and architectural opportunity. They taper and are aligned obliquely, perceived as unified cones, reaching up through five floors to a glazed rooflight.
These ‘light cones’ create a holistic experience across the hotel’s floors, unlocking a series of framed views up to the sky and down to the activity of the lobby. By night, coloured light emphasises the ellipses, illuminating them to create towering, kinetic sculptures. The soft curves of the light cones contrast with the tight, marching grid of cast iron columns, while the solid, brilliant white balustrades contrast with the softness, texture and warmth of the vaulted red brick ceilings.
The long-stay apartments are located on the perimeter of the upper levels, taking advantage of the lofty factory windows. The 800-capacity ballroom, with orchestral quality acoustic performance, is located on the top floor, allowing a new long-span roof to create an immense column-free space.
Throughout the building, original textile patterns from the factory have been used in the decor to contrast with the industrial architecture of steel and brick vaults. Salvaged items from the factory have been retained and spotlit throughout the hotel, lending the building a gallery-like feel. The quality and style of materials within the main public areas are carried through into all the bedrooms, with dark stained oak furniture and light, minimal colours.
