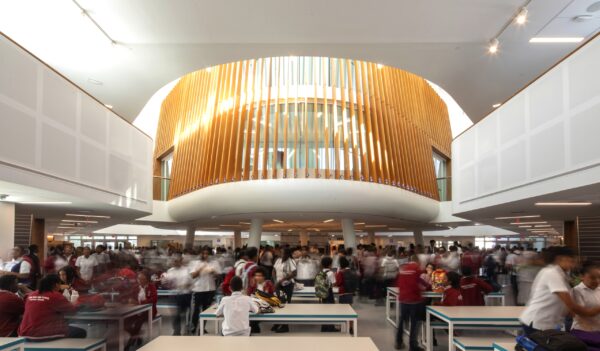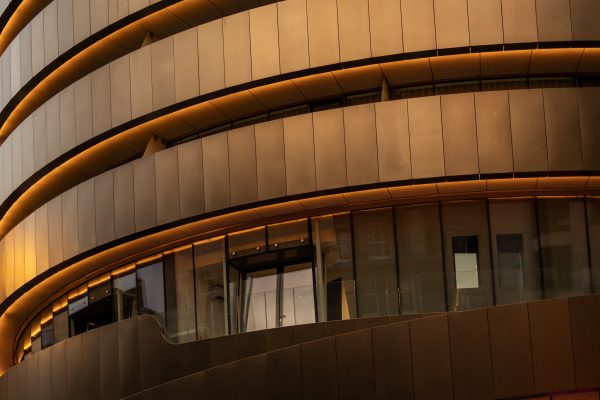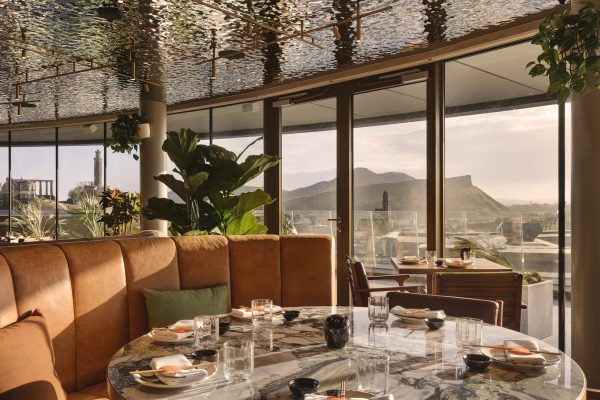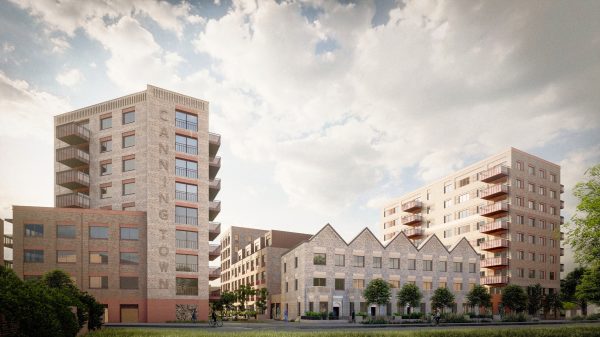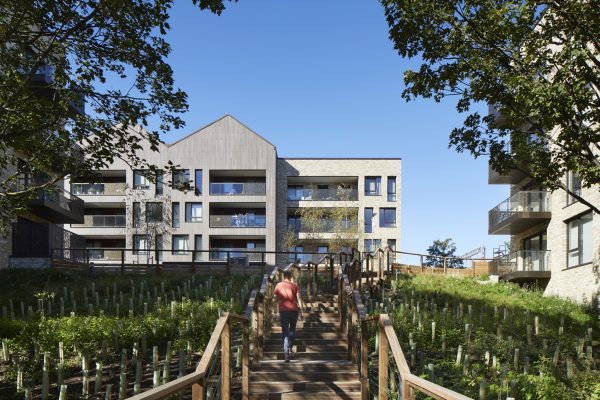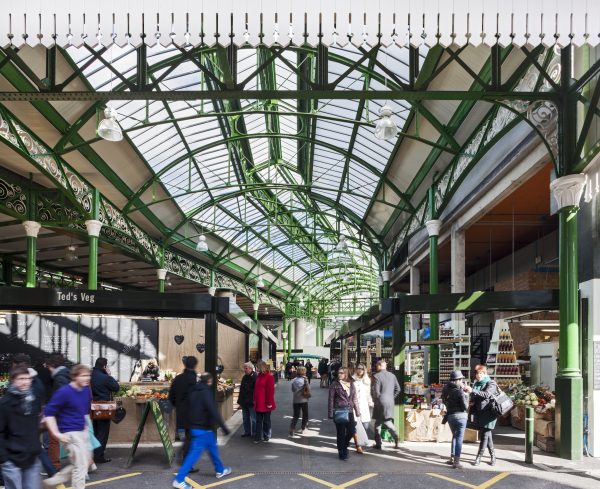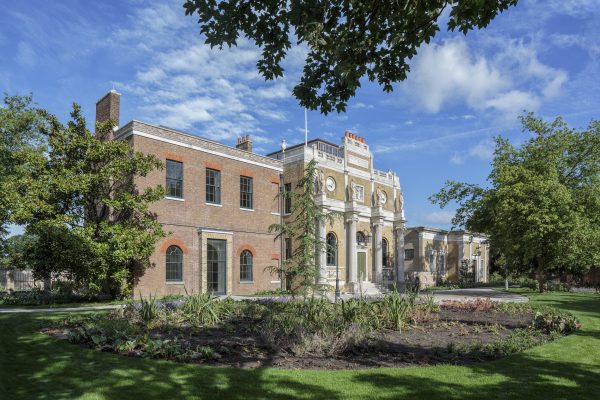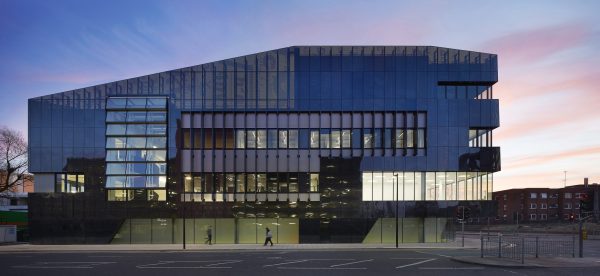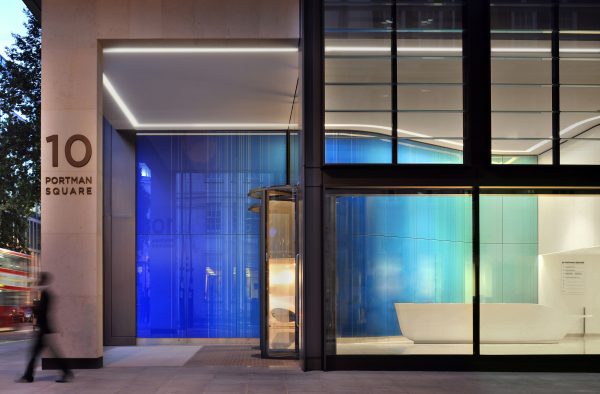- Size 133,000ft²
- Location London, UK
- Client McAleer & Rushe Group (Cookstown)
- Year 2014
- Status Built
- BREEAM Rating Excellent
- Sectors: Workspace
Standing on the corner of Portman Square in central London, this BREEAM Excellent-rated commercial building provides high-quality office and retail space across impressive column-free floorplates. Although the original building on the site had a Baker Street address, research undertaken by our team revealed the lost address of 10 Portman Square. By designing the entrance of the new offices to address the leafy Georgian square, the historic address was restored.
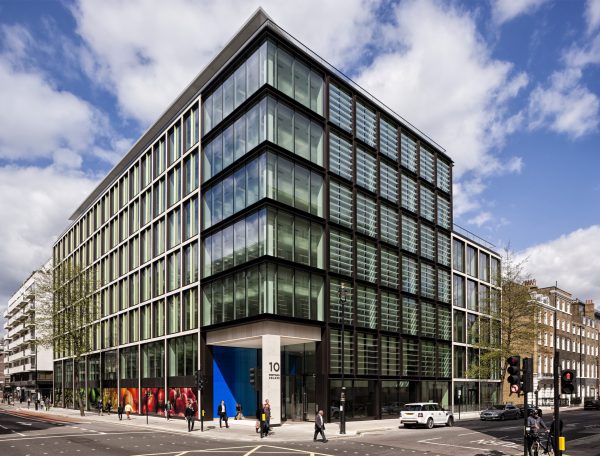
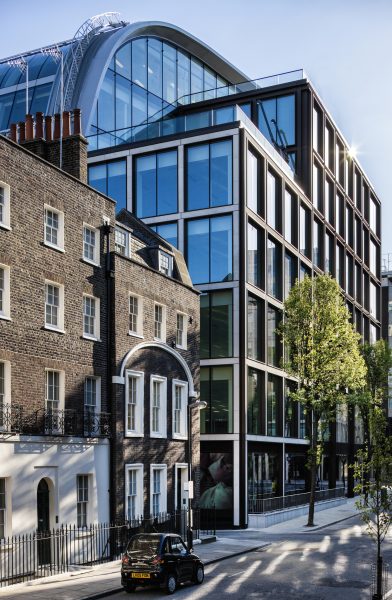
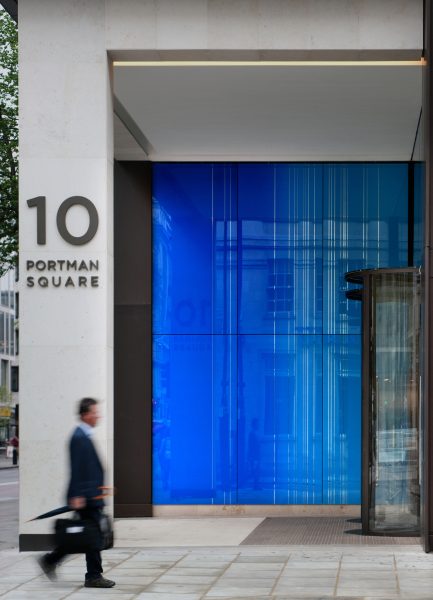
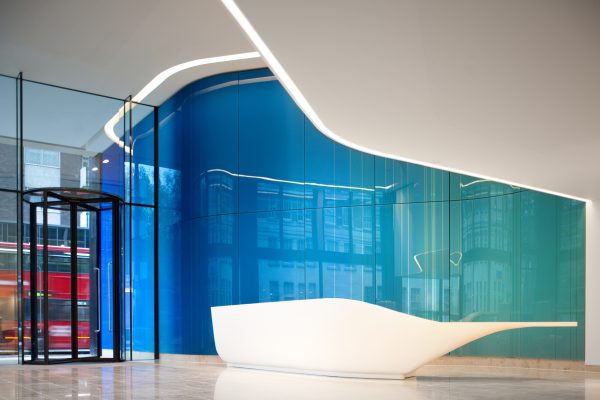
“The building looks fantastic and is a giant credit to the Jestico + Whiles team.”
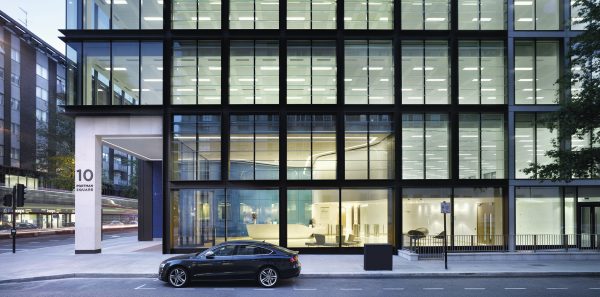
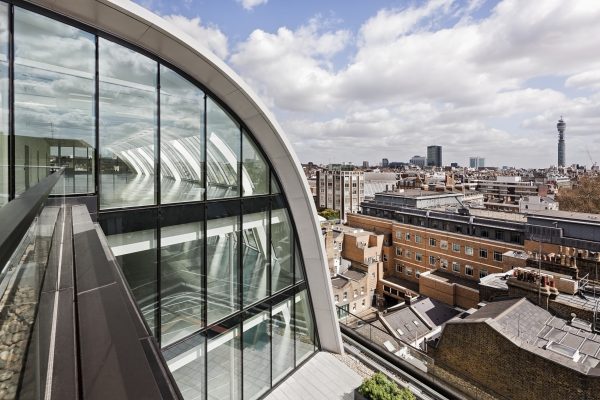
Stats
113,000 sq ft
of office space
20,000 sq ft
of retailAwards
Surface Design Awards: Commercial Category
New London Awards - Shortlist
- Size 133,000ft²
- Location London, UK
- Client McAleer & Rushe Group (Cookstown)
- Year 2014
- Status Built
- BREEAM Rating Excellent
Within the sought-after neighbourhood of Marylebone, Portman Square has long been a prominent address, home to nobility, cultural institutions, and Grade-I listed architecture. Its new addition, 10 Portman Square, provides more than 130,000 sq ft of high-quality office and retail space within an elegant building designed to complement its neighbours.
Designed for British Land and McAleer & Rushe, a typical level provides a column-free floor plate of over 18,000 sq ft. This generous open-plan format is unusual in the context of the West End, and makes a variety of configurations possible.
The grand corner entrance to the building is recessed to create a covered external lobby area which, given its prominent location, is a perfect place for public art. Architectural glass artist Kate Maestri was commissioned to create a wall-based artwork that curves from the outside to the inside lobby in a sweep of blues and greens, incorporating fine mirrored strips reflecting the dichroic glass on the exterior of the building. Elsewhere on the ground level, a double-height, glazed street frontage provides more than 10,000 sq ft of high-quality retail space.
Each elevation of the new building is designed to fit into its historic local context. The perceived scale of the building is broken down into smaller constituent elements, each of them individually enriched with a classic material palette of bronze, limestone and glass. The use of limestone extends into the lobby and core areas internally, complemented by leather and bamboo accents that bring warmth and softness.
The massing of the building responds to the varying rhythm of the surrounding streets, stepping up from five storeys overlooking the Georgian terraces to the eight-storey thoroughfare scale of Baker Street. A set-back pavilion tops the building and creates valuable terraces at fifth- and seventh-floor levels. The sculpted roof rises at a gentle angle from the Baker Street façade before curving down to the rear at Baker’s Mews.
10 Portman Square was designed to be as sustainable as possible, achieving a BREEAM ‘Excellent’ rating. The building uses ground-source heat pumps and solar panels to reduce its carbon footprint, demonstrating the potential for office-led buildings to be exemplars of planet-friendly architecture.
The new building at 10 Portman Square also resulted in a significant uplift in residential accommodation. Under Westminster City Council’s planning requirements for mixed-use development, for every square metre of commercial floorspace added, a reciprocal square metre of residential floorspace had to be provided. We achieved this uplift by converting a nearby office building at 99 Baker Street, also owned by British Land, into housing, with the council considering both projects together planning purposes.

